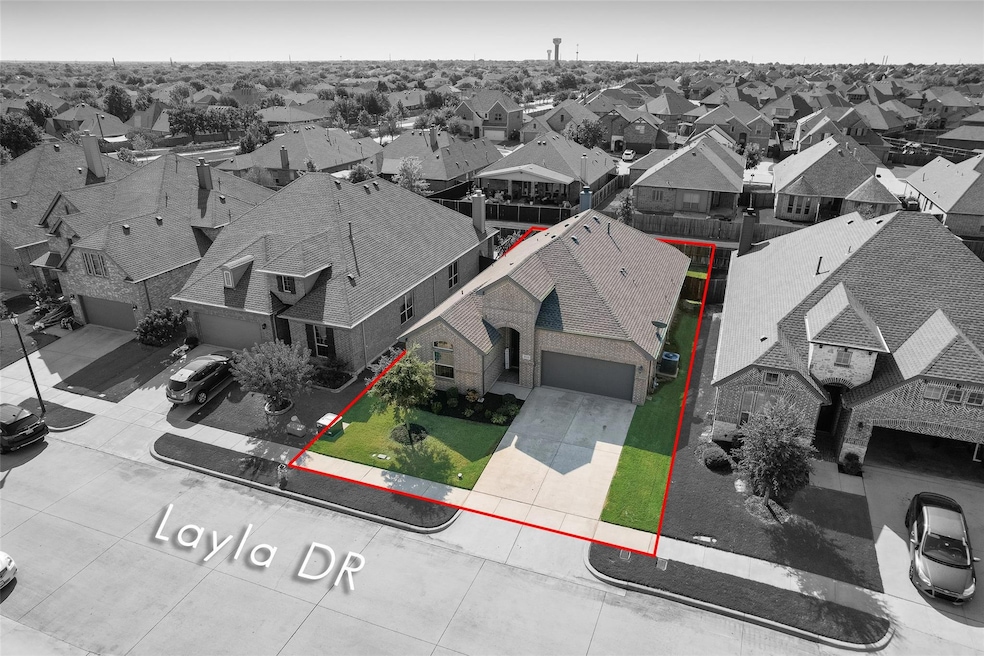
816 Layla Dr Fate, TX 75087
Woodcreek NeighborhoodHighlights
- Boat Dock
- Fitness Center
- Open Floorplan
- Miss May Vernon Elementary School Rated A-
- Fishing
- Ranch Style House
About This Home
As of January 2025Welcome to your dream home in the highly desirable master-planned community of Woodcreek in Fate, TX! This stunning single-story residence features 3 bedrooms, 2 baths, and an open-concept layout that seamlessly blends comfort and style. Recently updated with brand-new carpet, the home boasts soaring ceilings in the main living area and kitchen, adding a sense of spaciousness that's hard to find in newer builds of this size.The all-white kitchen, complete with stainless steel appliances and light-colored LVP flooring, is a modern buyer's delight, perfect for entertaining or creating your favorite meals.Step outside to your backyard oasis, which opens directly to one of the community's scenic walking trails. Enjoy the convenience of easy access to Woodcreek's incredible amenities, including multiple pools, dog parks, playgrounds, a clubhouse, gym, and more.Located in one of North Texas's fastest-growing communities, this home offers not just a place to live but a lifestyle to love. Fate's vibrant charm and exceptional growth make this property a must-see.Don’t miss your chance to own this gem. Schedule your private showing today!
Last Agent to Sell the Property
CENTURY 21 Judge Fite Co. Brokerage Phone: 4693381210 License #0662076 Listed on: 12/19/2024

Home Details
Home Type
- Single Family
Est. Annual Taxes
- $7,604
Year Built
- Built in 2018
Lot Details
- 5,619 Sq Ft Lot
- Wood Fence
- Interior Lot
- Sprinkler System
HOA Fees
- $47 Monthly HOA Fees
Parking
- 2 Car Attached Garage
- Front Facing Garage
- Driveway
Home Design
- Ranch Style House
- Traditional Architecture
- Brick Exterior Construction
- Slab Foundation
- Asphalt Roof
Interior Spaces
- 1,836 Sq Ft Home
- Open Floorplan
- Gas Log Fireplace
Kitchen
- Electric Oven
- Gas Cooktop
- Microwave
- Dishwasher
- Kitchen Island
- Disposal
Flooring
- Carpet
- Ceramic Tile
Bedrooms and Bathrooms
- 3 Bedrooms
- 2 Full Bathrooms
Laundry
- Laundry in Utility Room
- Full Size Washer or Dryer
Home Security
- Home Security System
- Fire and Smoke Detector
Outdoor Features
- Covered Patio or Porch
- Exterior Lighting
- Rain Gutters
Schools
- Vernon Elementary School
- Bobby Summers Middle School
- Royse City High School
Utilities
- Central Heating and Cooling System
- Heating System Uses Natural Gas
- Municipal Utilities District
- High Speed Internet
Listing and Financial Details
- Legal Lot and Block 9 / E
- Assessor Parcel Number 000000091041
- $9,031 per year unexempt tax
Community Details
Overview
- Association fees include full use of facilities
- Principle Managment HOA
- Woodcreek Ph 9A Subdivision
- Mandatory home owners association
- Greenbelt
Recreation
- Boat Dock
- Community Playground
- Fitness Center
- Community Pool
- Fishing
- Park
- Jogging Path
Ownership History
Purchase Details
Home Financials for this Owner
Home Financials are based on the most recent Mortgage that was taken out on this home.Purchase Details
Purchase Details
Home Financials for this Owner
Home Financials are based on the most recent Mortgage that was taken out on this home.Similar Homes in the area
Home Values in the Area
Average Home Value in this Area
Purchase History
| Date | Type | Sale Price | Title Company |
|---|---|---|---|
| Deed | -- | None Listed On Document | |
| Warranty Deed | -- | None Listed On Document | |
| Vendors Lien | -- | None Available |
Mortgage History
| Date | Status | Loan Amount | Loan Type |
|---|---|---|---|
| Open | $324,950 | New Conventional | |
| Previous Owner | $257,765 | New Conventional | |
| Previous Owner | $254,478 | New Conventional |
Property History
| Date | Event | Price | Change | Sq Ft Price |
|---|---|---|---|---|
| 01/17/2025 01/17/25 | Sold | -- | -- | -- |
| 12/30/2024 12/30/24 | Pending | -- | -- | -- |
| 12/19/2024 12/19/24 | For Sale | $329,999 | -- | $180 / Sq Ft |
Tax History Compared to Growth
Tax History
| Year | Tax Paid | Tax Assessment Tax Assessment Total Assessment is a certain percentage of the fair market value that is determined by local assessors to be the total taxable value of land and additions on the property. | Land | Improvement |
|---|---|---|---|---|
| 2025 | $7,604 | $375,145 | $85,000 | $290,145 |
| 2023 | $7,604 | $322,247 | $0 | $0 |
| 2022 | $8,142 | $292,952 | $0 | $0 |
| 2021 | $7,460 | $266,320 | $66,000 | $200,320 |
| 2020 | $8,052 | $275,370 | $66,950 | $208,420 |
| 2019 | $7,822 | $257,350 | $55,000 | $202,350 |
| 2018 | $1,667 | $54,450 | $54,450 | $0 |
| 2017 | $1,698 | $55,000 | $55,000 | $0 |
Agents Affiliated with this Home
-

Seller's Agent in 2025
Nick Termini
CENTURY 21 Judge Fite Co.
(469) 338-1210
11 in this area
282 Total Sales
-
S
Buyer's Agent in 2025
Steven Cao
Novus Real Estate
(214) 620-8798
1 in this area
9 Total Sales
Map
Source: North Texas Real Estate Information Systems (NTREIS)
MLS Number: 20800580
APN: 91041






