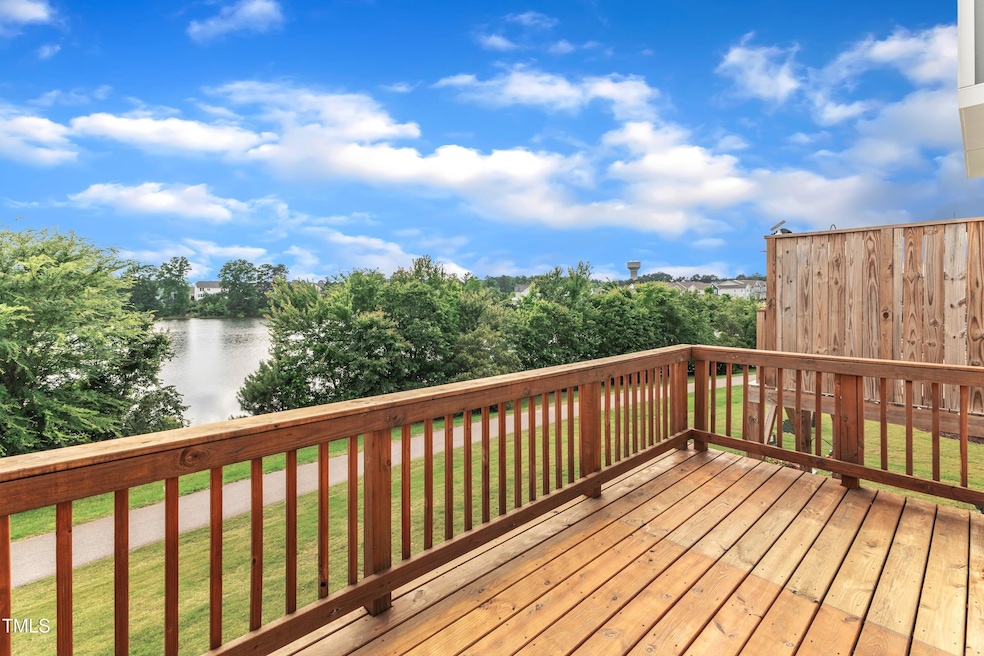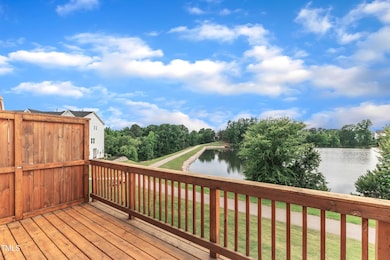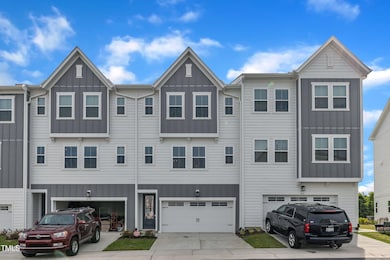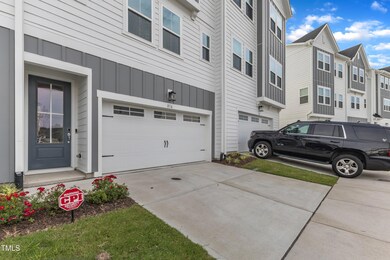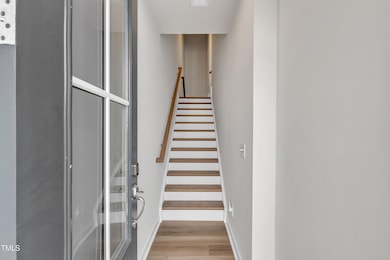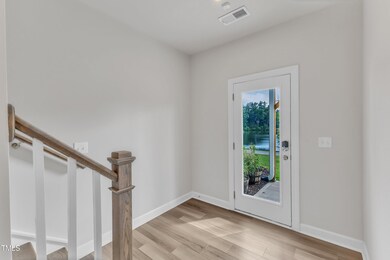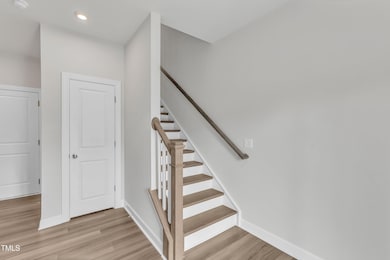816 Lilyquist Way Wake Forest, NC 27587
Estimated payment $3,054/month
Highlights
- Open Floorplan
- Main Floor Bedroom
- Quartz Countertops
- Traditional Architecture
- High Ceiling
- Community Pool
About This Home
Welcome to this stunning three-story townhome that offers both style and functionality, along with breathtaking views of the lake. This spacious home features a two-car garage on the first floor, along with a convenient mudroom and a private fourth bedroom complete with a full bath—perfect for guests or a home office. The second floor boasts an open floor plan that seamlessly connects the kitchen, living room, and family room, all enhanced by durable and attractive LVP flooring. The modern kitchen is a chef's dream, featuring quartz countertops, a gas range, large island, and a walk-in pantry, making it perfect for both everyday living and entertaining. Upstairs, you'll find the primary bedroom with a stunning lake view, a luxurious walk-in tiled shower, dual vanities, and a spacious walk-in closet. Two additional bedrooms round out the second floor and provide plenty of space for everyone. With 9-foot ceilings throughout the home, every room feels open and airy. Step outside onto the deck to enjoy the peaceful lake view, or take advantage of community amenities just a short walk away, including a pool, playground, and scenic walking trails. Yard maintenance is included, offering a low-maintenance lifestyle in a beautiful setting. This townhome combines modern finishes, thoughtful design, and a prime location to create a truly special place to call home.
Townhouse Details
Home Type
- Townhome
Est. Annual Taxes
- $3,803
Year Built
- Built in 2023
Lot Details
- 1,742 Sq Ft Lot
HOA Fees
- $210 Monthly HOA Fees
Parking
- 2 Car Attached Garage
- 2 Open Parking Spaces
Home Design
- Traditional Architecture
- Slab Foundation
- Shingle Roof
Interior Spaces
- 2,252 Sq Ft Home
- 2-Story Property
- Open Floorplan
- High Ceiling
- Ceiling Fan
- Living Room
- Dining Room
- Laundry closet
Kitchen
- Gas Range
- Microwave
- Dishwasher
- Kitchen Island
- Quartz Countertops
Flooring
- Carpet
- Ceramic Tile
- Luxury Vinyl Tile
Bedrooms and Bathrooms
- 4 Bedrooms
- Main Floor Bedroom
- Primary bedroom located on third floor
- Double Vanity
Schools
- Wake Forest Elementary And Middle School
- Wake Forest High School
Utilities
- Central Air
- Heat Pump System
Listing and Financial Details
- Assessor Parcel Number 1840534852
Community Details
Overview
- Association fees include ground maintenance, road maintenance, storm water maintenance
- Ppm Association, Phone Number (919) 848-4911
- Holding Village Subdivision
Recreation
- Community Playground
- Community Pool
- Trails
Map
Home Values in the Area
Average Home Value in this Area
Tax History
| Year | Tax Paid | Tax Assessment Tax Assessment Total Assessment is a certain percentage of the fair market value that is determined by local assessors to be the total taxable value of land and additions on the property. | Land | Improvement |
|---|---|---|---|---|
| 2025 | -- | $405,216 | $80,000 | $325,216 |
| 2024 | $3,803 | $405,216 | $80,000 | $325,216 |
| 2023 | $813 | $70,000 | $70,000 | $0 |
Property History
| Date | Event | Price | List to Sale | Price per Sq Ft | Prior Sale |
|---|---|---|---|---|---|
| 10/30/2025 10/30/25 | Price Changed | $479,900 | -2.0% | $213 / Sq Ft | |
| 05/30/2025 05/30/25 | For Sale | $489,900 | +8.2% | $218 / Sq Ft | |
| 12/29/2023 12/29/23 | Sold | $452,967 | -2.2% | $216 / Sq Ft | View Prior Sale |
| 12/16/2023 12/16/23 | Off Market | $462,967 | -- | -- | |
| 11/24/2023 11/24/23 | Pending | -- | -- | -- | |
| 11/21/2023 11/21/23 | For Sale | $462,967 | -- | $221 / Sq Ft |
Purchase History
| Date | Type | Sale Price | Title Company |
|---|---|---|---|
| Special Warranty Deed | $453,000 | None Listed On Document | |
| Special Warranty Deed | $453,000 | None Listed On Document |
Source: Doorify MLS
MLS Number: 10099819
APN: 1840.04-53-4852-000
- 705 Lake Holding St
- 1617 Heritage Garden St
- 726 Silo Park Dr
- 1649 Pasture Hills Dr
- 536 Basin Hill Dr
- Wilson Plan at Holding Village - Mews at Holding Village
- Sampson Plan at Holding Village - Mews at Holding Village
- Ryder Plan at Holding Village - Mews at Holding Village
- Nola Plan at Holding Village - Mews at Holding Village
- Holden Plan at Holding Village - Mews at Holding Village
- 200 Aubey Ln
- 1213 Remey Ave
- 1525 Holding Village Way
- 432 Bridgeton Ave
- 640 Canvas Dr
- 225 Holding Dairy Dr
- 520 Roycroft Dr
- 1724 Highpoint St
- 1701 Highpoint St
- 515 Forestville Rd
- 1000 Lakeside Terrace Ct
- 905 Alba Rose Ln
- 925 Alba Rose Ave
- 1656 Silo Ridge Dr
- 346 Friendship Chapel Rd
- 336 Friendship Chapel Rd
- 1309 Holding Village Way
- 1891 S Franklin St
- 1112 Holding Village Way
- 857 S Franklin St
- 242 Sugar Maple Ave
- 109 Carmel Woods Ct
- 916 Sugar Gap Rd
- 1910 Capital Creek Dr
- 508 S Allen Rd
- 1747 Alexander Springs Ln
- 700 Legacy Heritage Ln
- 1454 Cimarron Pkwy Unit 12
- 246 Tillamook Dr
- 1333 Cedar Branch Ct
