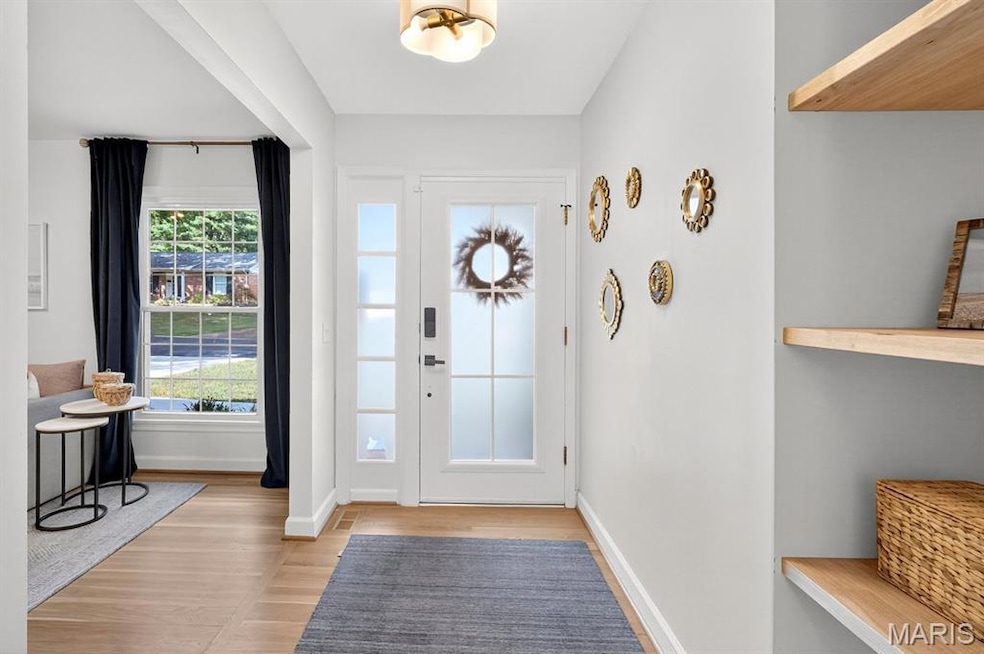
816 Lisakay Dr Saint Louis, MO 63122
Estimated payment $4,040/month
Highlights
- Recreation Room
- Traditional Architecture
- Mud Room
- North Glendale Elementary School Rated A
- Wood Flooring
- No HOA
About This Home
Nestled on a tree-lined street in desirable Glendale, this beautifully updated throughout (2023) one-story residence offers light-filled rooms and an open, flowing layout with plenty of space for entertaining and everyday living. The welcoming living room flows seamlessly into the fabulous kitchen that boasts custom cabinetry, granite countertops, stainless steel appliances, and a generous center island that sets the stage for connection and celebration. Enjoy the holidays in the dining room with a fireplace and doors overlooking the patio and yard. The primary bedroom features a beautiful private bath and generous closet space. Two additional bedrooms and a full bath are just down the hall. The tucked-away fourth bedroom with a window seat is currently being used as an office. The mudroom connects to the patio, laundry room, and two-car garage. The finished lower level provides enough space perfect for a recreation room, game room and/or family room.
Listing Agent
Dielmann Sotheby's International Realty License #1999092647 Listed on: 08/22/2025

Home Details
Home Type
- Single Family
Est. Annual Taxes
- $5,984
Year Built
- Built in 1962
Lot Details
- 8,364 Sq Ft Lot
- Lot Dimensions are 102 x 82
Parking
- 2 Car Garage
Home Design
- Traditional Architecture
- Brick Exterior Construction
- Vinyl Siding
Interior Spaces
- 1-Story Property
- Mud Room
- Family Room
- Living Room
- Dining Room with Fireplace
- Recreation Room
- Basement
- Basement Ceilings are 8 Feet High
- Laundry Room
Kitchen
- Free-Standing Gas Range
- Microwave
- Ice Maker
- Dishwasher
- Disposal
Flooring
- Wood
- Carpet
- Ceramic Tile
Bedrooms and Bathrooms
- 4 Bedrooms
- 2 Full Bathrooms
Outdoor Features
- Patio
Schools
- North Glendale Elem. Elementary School
- Nipher Middle School
- Kirkwood Sr. High School
Utilities
- Forced Air Heating and Cooling System
- 220 Volts
- Gas Water Heater
Community Details
- No Home Owners Association
Listing and Financial Details
- Assessor Parcel Number 22L-12-0774
Map
Home Values in the Area
Average Home Value in this Area
Tax History
| Year | Tax Paid | Tax Assessment Tax Assessment Total Assessment is a certain percentage of the fair market value that is determined by local assessors to be the total taxable value of land and additions on the property. | Land | Improvement |
|---|---|---|---|---|
| 2024 | $5,984 | $91,640 | $40,300 | $51,340 |
| 2023 | $5,984 | $83,300 | $40,300 | $43,000 |
| 2022 | $4,784 | $69,300 | $38,040 | $31,260 |
| 2021 | $4,717 | $69,300 | $38,040 | $31,260 |
| 2020 | $4,735 | $66,540 | $36,270 | $30,270 |
| 2019 | $4,617 | $66,540 | $36,270 | $30,270 |
| 2018 | $4,613 | $59,510 | $29,010 | $30,500 |
| 2017 | $4,648 | $59,510 | $29,010 | $30,500 |
| 2016 | $4,211 | $54,260 | $22,570 | $31,690 |
| 2015 | $4,028 | $54,260 | $22,570 | $31,690 |
| 2014 | $4,050 | $53,410 | $14,970 | $38,440 |
Property History
| Date | Event | Price | Change | Sq Ft Price |
|---|---|---|---|---|
| 08/23/2025 08/23/25 | Pending | -- | -- | -- |
| 08/22/2025 08/22/25 | For Sale | $649,900 | +5.0% | $369 / Sq Ft |
| 12/07/2023 12/07/23 | Sold | -- | -- | -- |
| 11/10/2023 11/10/23 | Pending | -- | -- | -- |
| 11/08/2023 11/08/23 | For Sale | $619,000 | -- | $340 / Sq Ft |
Purchase History
| Date | Type | Sale Price | Title Company |
|---|---|---|---|
| Quit Claim Deed | -- | Title Partners | |
| Warranty Deed | -- | None Listed On Document | |
| Warranty Deed | -- | -- | |
| Interfamily Deed Transfer | -- | -- |
Mortgage History
| Date | Status | Loan Amount | Loan Type |
|---|---|---|---|
| Open | $504,000 | New Conventional | |
| Previous Owner | $510,000 | New Conventional | |
| Previous Owner | $325,000 | New Conventional |
Similar Homes in Saint Louis, MO
Source: MARIS MLS
MLS Number: MIS25057455
APN: 22L-12-0774
- 1034 Chelsea Ave
- 1023 Glenbrook Ave
- 987 Dwyer Ave
- 946 Dwyer Ave
- 1049 Joanna Ave
- 858 Chelsea Ave
- 722 Glenvista Place
- 436 N Sappington Rd Unit C
- 432 N Sappington Rd Unit D
- 832 Hanamoor Ct
- 1306 Glendale Gardens Dr Unit C
- 429 Belvedere Ln
- 641 Brookhaven Ct
- 819 E Essex Ave
- 601 Foote Ave
- 807 E Essex Ave
- 734 Fuhrmann Terrace
- 573 Drury Ln
- 1521 Salem Hills Dr
- 1110 Dunwoody Dr






