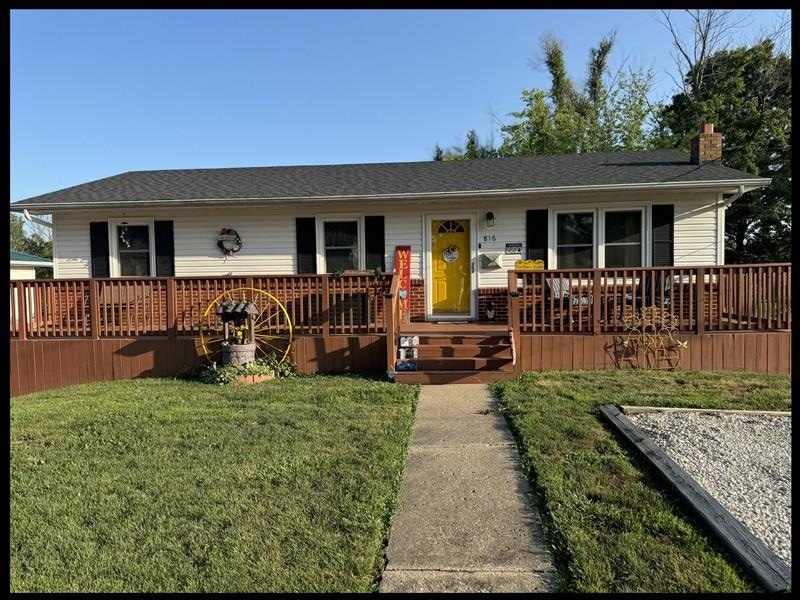Estimated payment $1,044/month
Highlights
- Deck
- No HOA
- 3 Car Garage
- Ranch Style House
- Covered Patio or Porch
- Thermal Windows
About This Home
An amazing home on 1 ACRE LOT m/l right in the middle of town—a park-like setting with endless possibilities! Ample parking, a lower-level 1 car garage, plus a DETACHED oversized 2 CAR GARAGE with concrete floors & electricity—perfect for projects, hobbies, or extra storage. The expansive backyard is truly a dream, offering space for kids to play, epic BBQs, snow sledding, gardening, or simply stargazing on a clear night. This 3 bedrm, 2 bath offers welcoming living space and a bright kitchen with newer KitchenAid appliances, a cozy front deck and relaxing back patio. The versatile walkout basement is ideal for multi-generational living or entertaining—complete with family rm, full bath, kitchenette, utility room & storage. Meticulously cared for & move-in ready.
Listing Agent
Tiger Country Realty Brokerage Phone: 6603857297 Listed on: 07/13/2025
Home Details
Home Type
- Single Family
Est. Annual Taxes
- $673
Year Built
- Built in 1970 | Remodeled
Lot Details
- Property is in excellent condition
Parking
- 3 Car Garage
- Garage Door Opener
Home Design
- Ranch Style House
- Fire Rated Drywall
- Frame Construction
- Asphalt Roof
- Vinyl Siding
Interior Spaces
- 2,016 Sq Ft Home
- Paneling
- Thermal Windows
- Replacement Windows
- Vinyl Clad Windows
- Window Treatments
- Window Screens
- Living Room
- Dining Room
Kitchen
- Electric Oven or Range
- Microwave
- Dishwasher
- Disposal
Bedrooms and Bathrooms
- 3 Bedrooms
- 2 Full Bathrooms
Basement
- Walk-Out Basement
- Basement Fills Entire Space Under The House
- Laundry in Basement
Home Security
- Security Lights
- Storm Doors
- Fire and Smoke Detector
Outdoor Features
- Deck
- Covered Patio or Porch
Utilities
- Forced Air Heating and Cooling System
- Vented Exhaust Fan
- Gas Water Heater
- Cable TV Available
Community Details
- No Home Owners Association
- Pk Subdivsn Subdivision
Map
Home Values in the Area
Average Home Value in this Area
Tax History
| Year | Tax Paid | Tax Assessment Tax Assessment Total Assessment is a certain percentage of the fair market value that is determined by local assessors to be the total taxable value of land and additions on the property. | Land | Improvement |
|---|---|---|---|---|
| 2025 | $673 | $14,600 | $1,700 | $12,900 |
| 2024 | $7 | $13,050 | $0 | $0 |
| 2023 | $671 | $13,050 | $0 | $0 |
| 2022 | $643 | $13,050 | $0 | $0 |
| 2021 | $640 | $12,540 | $0 | $0 |
| 2020 | $643 | $12,540 | $0 | $0 |
| 2019 | $641 | $12,540 | $12,540 | $0 |
| 2018 | $614 | $12,540 | $12,540 | $0 |
| 2017 | $567 | $66,020 | $8,110 | $57,910 |
| 2016 | $552 | $12,540 | $0 | $0 |
| 2015 | -- | $12,150 | $0 | $0 |
| 2014 | -- | $11,890 | $0 | $0 |
| 2012 | -- | $11,890 | $0 | $0 |
Property History
| Date | Event | Price | List to Sale | Price per Sq Ft |
|---|---|---|---|---|
| 01/12/2026 01/12/26 | Pending | -- | -- | -- |
| 09/03/2025 09/03/25 | Price Changed | $189,000 | -3.1% | $94 / Sq Ft |
| 07/13/2025 07/13/25 | For Sale | $195,000 | -- | $97 / Sq Ft |
Source: Northeast Central Association of REALTORS®
MLS Number: 41933
APN: 076019-0515-03010-000900
- 302 Jackson St
- 801 Jackson St
- 801 Overbrook Dr
- 902 Lawndale Dr
- 205 S Rutherford St
- 1307 Redbud Dr
- 204 Duff St
- 102 W 2nd St
- 1604 Sherwood Dr
- 1606 Havenwood Rd
- 408 Crescent Dr
- 000 U S 36 Business
- 902 S Rollins St
- 803 Coates St
- 1002 W Bourke St
- 503 Covey Rise Ln
- 3608 Bettina Ln
- 0 Cher Ct
- 29601 Cottonwood Ln
- 1708 Robin Hood Ln







