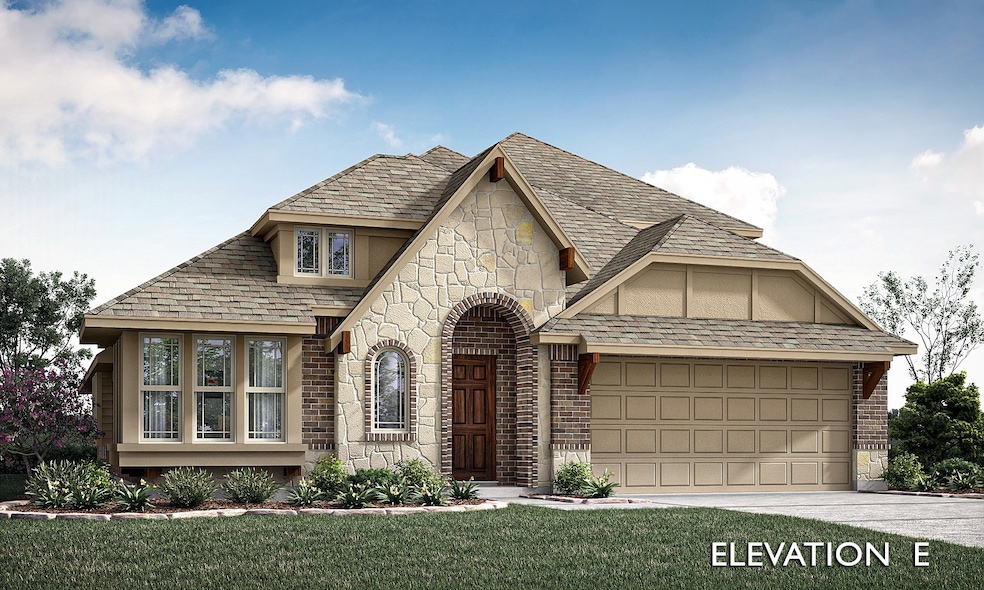
Estimated payment $3,436/month
Highlights
- Golf Course Community
- Fitness Center
- Open Floorplan
- Coder Elementary School Rated A
- New Construction
- Traditional Architecture
About This Home
NEW & NEVER LIVED IN. READY October 2025! Pull up to find a charming brick and stone facade accented by cedar garage doors and an elegant 8' front door that sets the tone for the stylish design found throughout. Inside, this open-concept home offers 4 bedrooms, 3 baths, and a front Flex Room that can easily serve as a Formal Dining or dedicated Office. Natural light pours through generous windows enhanced by included blinds and window treatments, highlighting the seamless flow of rich Laminate Wood floors. Anchored by a striking Stone-to-Ceiling Fireplace, the expansive Family Room opens to a thoughtfully designed Signature Series Kitchen featuring upgraded appliances, Quartz and Granite countertops, a gas cooktop with pot and pan drawers below, and a wood vent hood above. The oversized island, walk-in pantry, and built-in buffet at the Breakfast Nook provide both style and practicality. Downstairs, the Primary Suite offers a serene retreat with a spacious walk-in closet, garden tub, and separate shower. Upstairs adds flexibility with a versatile Game Room and private Guest Suite. Nestled in The Parks of Aledo, this home also enjoys access to an amenity-filled community that includes a park, playground, disc golf, and more—where comfort meets convenience in every detail.
Listing Agent
Visions Realty & Investments Brokerage Phone: 817-288-5510 License #0470768 Listed on: 06/02/2025
Home Details
Home Type
- Single Family
Year Built
- Built in 2025 | New Construction
Lot Details
- 6,606 Sq Ft Lot
- Lot Dimensions are 50.8x130
- Wood Fence
- Landscaped
- Sprinkler System
- Few Trees
- Private Yard
- Back Yard
HOA Fees
- $50 Monthly HOA Fees
Parking
- 2 Car Direct Access Garage
- Enclosed Parking
- Front Facing Garage
- Garage Door Opener
- Driveway
Home Design
- Traditional Architecture
- Brick Exterior Construction
- Slab Foundation
- Composition Roof
Interior Spaces
- 2,459 Sq Ft Home
- 2-Story Property
- Open Floorplan
- Built-In Features
- Ceiling Fan
- Wood Burning Fireplace
- Stone Fireplace
- Window Treatments
- Family Room with Fireplace
- Washer and Electric Dryer Hookup
Kitchen
- Eat-In Kitchen
- Electric Oven
- Gas Cooktop
- Microwave
- Dishwasher
- Kitchen Island
- Granite Countertops
- Disposal
Flooring
- Carpet
- Laminate
- Tile
Bedrooms and Bathrooms
- 4 Bedrooms
- Walk-In Closet
- 3 Full Bathrooms
- Double Vanity
Home Security
- Carbon Monoxide Detectors
- Fire and Smoke Detector
Outdoor Features
- Covered Patio or Porch
Schools
- Coder Elementary School
- Aledo High School
Utilities
- Central Heating and Cooling System
- Heating System Uses Natural Gas
- Vented Exhaust Fan
- Gas Water Heater
- High Speed Internet
- Cable TV Available
Listing and Financial Details
- Legal Lot and Block 24 / A
- Assessor Parcel Number 816Mallard
Community Details
Overview
- Association fees include all facilities, management
- Secure Association Mangement Association
- The Lakes At Parks Of Aledo Subdivision
Recreation
- Golf Course Community
- Community Playground
- Fitness Center
- Park
Map
Home Values in the Area
Average Home Value in this Area
Property History
| Date | Event | Price | Change | Sq Ft Price |
|---|---|---|---|---|
| 08/17/2025 08/17/25 | Price Changed | $524,990 | -0.9% | $213 / Sq Ft |
| 08/07/2025 08/07/25 | Price Changed | $529,990 | -1.1% | $216 / Sq Ft |
| 07/17/2025 07/17/25 | For Sale | $535,990 | -- | $218 / Sq Ft |
Similar Homes in Aledo, TX
Source: North Texas Real Estate Information Systems (NTREIS)
MLS Number: 20955372
- 814 Mallard Dr
- 813 Mallard Dr
- 804 Mallard Dr
- 803 Mallard Dr
- 617 Hummingbird Dr
- 621 Hummingbird Dr
- 121 Kingfisher Ln
- 201 Kingfisher Ct
- 149 Kingfisher Ln
- 802 Mallard Dr
- 205 Kingfisher Ct
- 203 Kingfisher Ct
- Ashley Plan at The Lakes at Parks of Aledo - Parks of Aledo
- Alyssa Plan at The Lakes at Parks of Aledo - Parks of Aledo
- Aubrey Plan at The Lakes at Parks of Aledo - Parks of Aledo
- Micah Plan at The Lakes at Parks of Aledo - Parks of Aledo
- Adeline Plan at The Lakes at Parks of Aledo - Parks of Aledo
- Mallory Plan at The Lakes at Parks of Aledo - Parks of Aledo
- Ashton Plan at The Lakes at Parks of Aledo - Parks of Aledo
- Autumn Plan at The Lakes at Parks of Aledo - Parks of Aledo
- 820 Mallard Dr
- 102 Observation Dr W
- 124 Observation Dr W
- 202 Observation Dr N
- 708 Westgate Dr
- 729 Smyth St
- 725 Smyth St
- 306 Creekview Terrace
- 308 Red Dr
- 604 Rockfall Way
- 521 Smyth St
- 308 Smyth St
- 418 Spyglass Dr
- 421 Prairie Run
- 424 Prairie Run
- 112 Meadow Ln
- 248 Spyglass Dr
- 240 Spyglass Dr
- 426 Willow Crossing E
- 119 Deer Creek Dr






