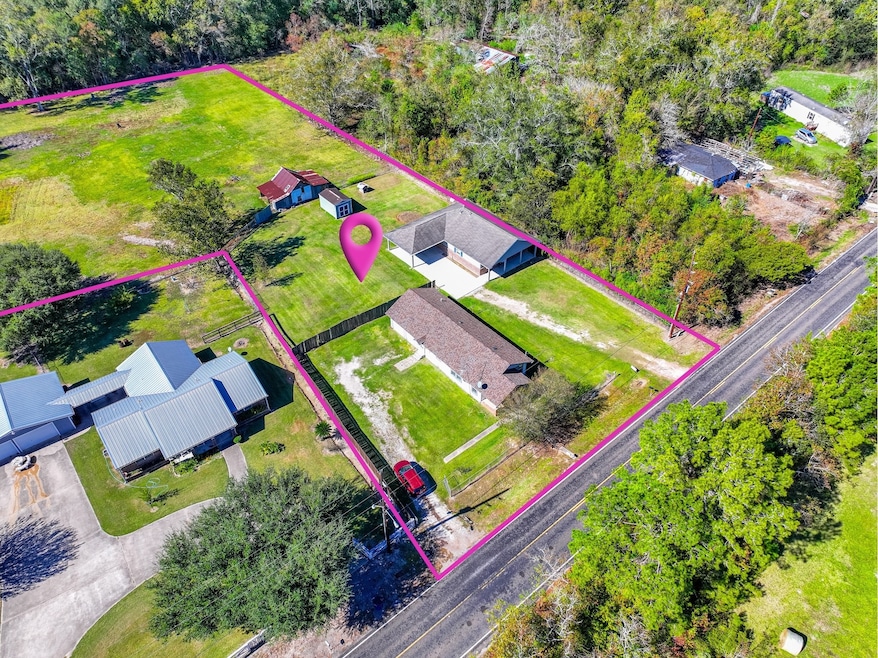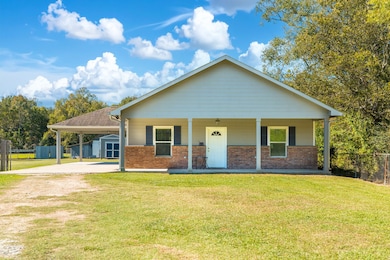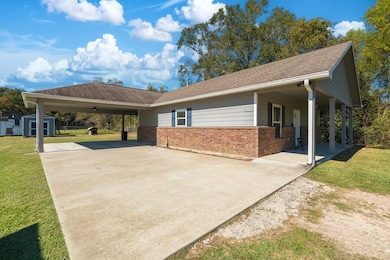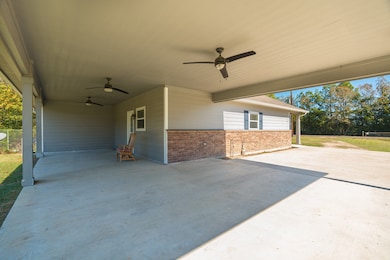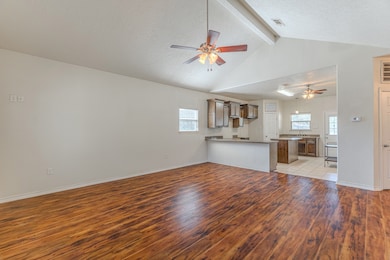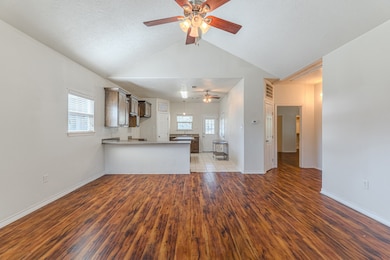
Estimated payment $2,224/month
Highlights
- Maid or Guest Quarters
- Deck
- Private Yard
- San Jacinto Elementary School Rated A-
- Traditional Architecture
- Covered Patio or Porch
About This Home
Welcome to your slice of peaceful country living on 2.38 cleared acres. This property features two homes and a barn, offering endless possibilities—whether you’re looking for space for extended family, rental potential, or an investment with room to grow. The main home, built in 2016, offers a comfortable open layout with two bedrooms and two full baths, a spacious kitchen with plenty of cabinet space, and a bright living area with high ceilings. It’s move-in ready but leaves room for your own personal touch. The second home, originally built in 1945, has great bones and tons of character—ideal for someone looking to restore it, use it as a guest house, or create a cozy rental. Outside, you’ll find wide-open land with a rustic barn, storage shed, and cleared areas ready for livestock, FFA projects, gardening, or simply enjoying the quiet country surroundings. This is your chance to enjoy country living with space to breathe, all while staying within a short drive of town conveniences.
Home Details
Home Type
- Single Family
Est. Annual Taxes
- $4,619
Year Built
- Built in 2016
Lot Details
- 2.38 Acre Lot
- Cleared Lot
- Private Yard
- Side Yard
Parking
- 2 Car Attached Garage
- 2 Attached Carport Spaces
Home Design
- Traditional Architecture
- Brick Exterior Construction
- Pillar, Post or Pier Foundation
- Slab Foundation
- Composition Roof
- Wood Siding
- Cement Siding
Interior Spaces
- 1,208 Sq Ft Home
- 1-Story Property
- Family Room Off Kitchen
- Living Room
- Open Floorplan
- Utility Room
- Washer and Gas Dryer Hookup
- Breakfast Bar
Flooring
- Carpet
- Laminate
- Tile
Bedrooms and Bathrooms
- 5 Bedrooms
- Maid or Guest Quarters
- 3 Full Bathrooms
- Bathtub with Shower
Outdoor Features
- Deck
- Covered Patio or Porch
Schools
- Liberty Elementary School
- Liberty Middle School
- Liberty High School
Utilities
- Central Heating and Cooling System
- Heating System Uses Gas
Community Details
- James Martin Subdivision
Map
Home Values in the Area
Average Home Value in this Area
Tax History
| Year | Tax Paid | Tax Assessment Tax Assessment Total Assessment is a certain percentage of the fair market value that is determined by local assessors to be the total taxable value of land and additions on the property. | Land | Improvement |
|---|---|---|---|---|
| 2025 | $5,877 | $216,090 | $41,470 | $174,620 |
| 2024 | $5,877 | $432,600 | $50,960 | $381,640 |
| 2023 | $5,877 | $407,186 | $0 | $0 |
| 2022 | $9,350 | $384,960 | $0 | $0 |
| 2021 | $8,851 | $343,120 | $36,240 | $306,880 |
| 2020 | $8,774 | $330,420 | $36,240 | $294,180 |
| 2019 | $8,375 | $303,250 | $24,910 | $278,340 |
| 2018 | $8,075 | $295,450 | $14,720 | $280,730 |
| 2017 | $6,161 | $234,040 | $13,590 | $220,450 |
| 2016 | $4,713 | $179,050 | $13,590 | $165,460 |
| 2015 | -- | $167,210 | $13,590 | $153,620 |
| 2014 | -- | $162,550 | $13,590 | $148,960 |
Property History
| Date | Event | Price | List to Sale | Price per Sq Ft |
|---|---|---|---|---|
| 11/11/2025 11/11/25 | For Sale | $349,000 | -- | $289 / Sq Ft |
About the Listing Agent

Sonia Trevino epitomizes integrity, energy, hard work and creative service in every area of your real estate transaction. Sonia grew up in the Houston area which has given her the opportunity to see the growth and development of this huge and diverse city. She has worked every aspect of the real estate industry representing buyers, sellers, investors, and banks in both the residential and commercial markets.. Sonia is a family woman with devotion to God and her family. She is an event
Sonia's Other Listings
Source: Houston Association of REALTORS®
MLS Number: 33256959
APN: 000073-000135-000
- 416 Baker Cir
- 424 Baker Cir
- 588 Mallet Ln
- 0 W Cormier - 000 St
- 0 W Cormier - 0007 St
- 000 Cemetery Rd
- 0 Highway 90
- 116 Trahan St
- 207 Avenue I
- 714 Fm 1909
- 202 Country Club Rd
- 3740 US 90 E
- 606 Wallisville Rd
- 105 Avenue E
- TBD Farm To Market Road 563
- 205 Farm To Market Road 1909
- 158 TBD County Road 158
- 000 County Road 158
- 938 Minglewood Rd
- 0 Minglewood Rd
- 116 Trahan St
- 635 Martin Luther King Rd
- 829 Canfield St
- 2305 Webster St Unit B
- 1816 Farm To Market 2830
- 1102 Woods Dr
- 1824 Magnolia St
- 1107 Milam St
- 1207 Milam St
- 1205-1207 Milam St
- 1830 Reese St
- 1903 N Travis St
- 2010 N Travis St Unit 116
- 248 Fm-770
- 322 Carlos Leal Dr
- 111 County Road 1333
- 232 County Road 633
- 12120 Farm To Market Road 1409
- 624 Luke St Unit A
- 492 Trinity Rd
