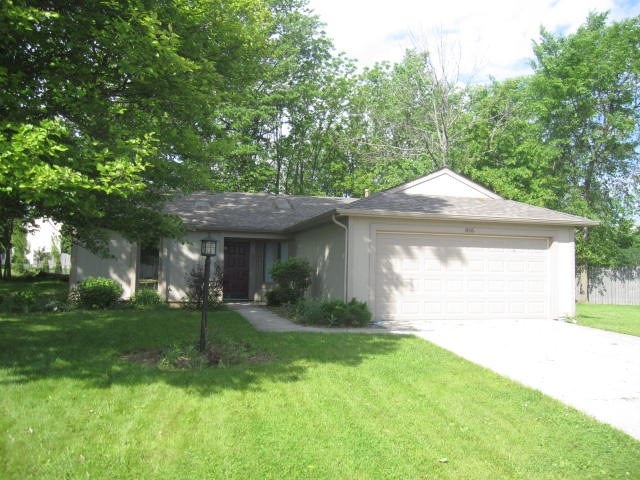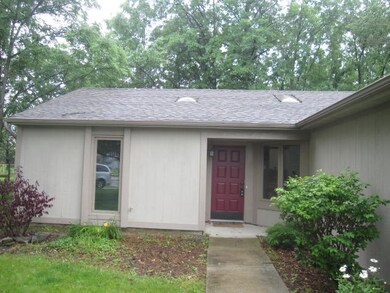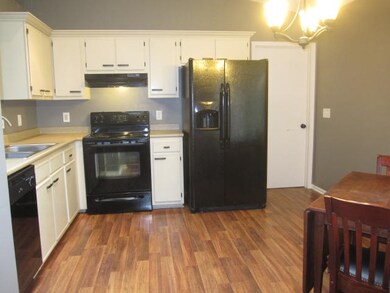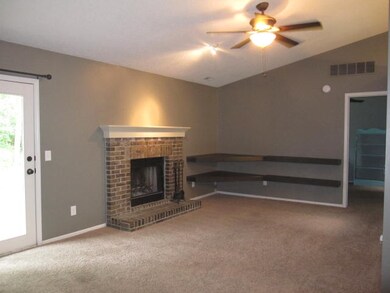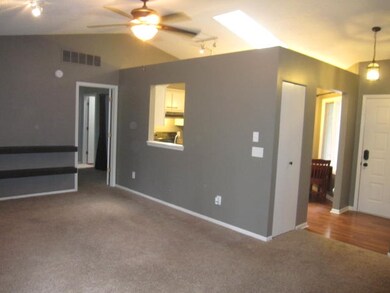
816 May Place Fort Wayne, IN 46825
Crestwood NeighborhoodHighlights
- Ranch Style House
- 2 Car Attached Garage
- Wood Siding
- Cul-De-Sac
- Forced Air Heating and Cooling System
About This Home
As of March 2021Tucked away on a quiet cul-de-sac lot, this open concept home is ready for the buyer that wants a little bit of the country feel in the city. This house has updated paint colors and has one of the largest lots for the subdivision that is heavily wooded. The entry sits just off the eat in kitchen with all appliances staying but not warranted. There is a laundry room just off the kitchen and two car garage. The living room is large enough that you could have a dining area and the living area and it comes with a brick fireplace and vaulted ceilings. The split bedroom floor plan has the master on one end with full bath and a sky light in the bathroom. The other two bedrooms share a bath with a skylight and are a good size. The back porch has great views of the wooded area and offers the privacy and seclusion that will be the envy of the neighborhood.
Home Details
Home Type
- Single Family
Est. Annual Taxes
- $651
Year Built
- Built in 1989
Lot Details
- 0.54 Acre Lot
- Lot Dimensions are 36x116x77x165
- Cul-De-Sac
Parking
- 2 Car Attached Garage
Home Design
- Ranch Style House
- Slab Foundation
- Wood Siding
- Vinyl Construction Material
Interior Spaces
- 1,094 Sq Ft Home
- Living Room with Fireplace
Bedrooms and Bathrooms
- 3 Bedrooms
- 2 Full Bathrooms
Utilities
- Forced Air Heating and Cooling System
- Heating System Uses Gas
Listing and Financial Details
- Assessor Parcel Number 02-07-13-302-003.000-073
Ownership History
Purchase Details
Home Financials for this Owner
Home Financials are based on the most recent Mortgage that was taken out on this home.Purchase Details
Home Financials for this Owner
Home Financials are based on the most recent Mortgage that was taken out on this home.Purchase Details
Home Financials for this Owner
Home Financials are based on the most recent Mortgage that was taken out on this home.Purchase Details
Home Financials for this Owner
Home Financials are based on the most recent Mortgage that was taken out on this home.Purchase Details
Purchase Details
Purchase Details
Home Financials for this Owner
Home Financials are based on the most recent Mortgage that was taken out on this home.Similar Homes in Fort Wayne, IN
Home Values in the Area
Average Home Value in this Area
Purchase History
| Date | Type | Sale Price | Title Company |
|---|---|---|---|
| Warranty Deed | $149,000 | Metropolitan Title Of In Llc | |
| Warranty Deed | $130,950 | Metropolitan Title Of In Llc | |
| Warranty Deed | -- | None Available | |
| Warranty Deed | -- | Lawyers Title | |
| Special Warranty Deed | -- | None Available | |
| Corporate Deed | -- | None Available | |
| Sheriffs Deed | $85,963 | None Available | |
| Warranty Deed | -- | Metropolitan Title In Llc |
Mortgage History
| Date | Status | Loan Amount | Loan Type |
|---|---|---|---|
| Open | $116,800 | New Conventional | |
| Previous Owner | $124,403 | New Conventional | |
| Previous Owner | $124,403 | New Conventional | |
| Previous Owner | $92,198 | FHA | |
| Previous Owner | $87,817 | FHA | |
| Previous Owner | $4,207 | FHA | |
| Previous Owner | $80,083 | FHA |
Property History
| Date | Event | Price | Change | Sq Ft Price |
|---|---|---|---|---|
| 03/04/2021 03/04/21 | Sold | $149,000 | +6.4% | $136 / Sq Ft |
| 02/03/2021 02/03/21 | Pending | -- | -- | -- |
| 02/02/2021 02/02/21 | For Sale | $140,000 | +6.9% | $128 / Sq Ft |
| 04/24/2020 04/24/20 | Sold | $130,950 | +5.2% | $120 / Sq Ft |
| 03/28/2020 03/28/20 | Pending | -- | -- | -- |
| 03/28/2020 03/28/20 | For Sale | $124,500 | +32.6% | $114 / Sq Ft |
| 09/17/2015 09/17/15 | Sold | $93,900 | -1.7% | $86 / Sq Ft |
| 07/28/2015 07/28/15 | Pending | -- | -- | -- |
| 05/27/2015 05/27/15 | For Sale | $95,500 | -- | $87 / Sq Ft |
Tax History Compared to Growth
Tax History
| Year | Tax Paid | Tax Assessment Tax Assessment Total Assessment is a certain percentage of the fair market value that is determined by local assessors to be the total taxable value of land and additions on the property. | Land | Improvement |
|---|---|---|---|---|
| 2024 | $1,872 | $181,300 | $17,300 | $164,000 |
| 2022 | $1,721 | $155,100 | $17,300 | $137,800 |
| 2021 | $1,453 | $132,400 | $17,300 | $115,100 |
| 2020 | $1,184 | $116,000 | $17,300 | $98,700 |
| 2019 | $1,011 | $104,200 | $17,300 | $86,900 |
| 2018 | $883 | $96,500 | $17,300 | $79,200 |
| 2017 | $762 | $88,600 | $17,300 | $71,300 |
| 2016 | $728 | $86,600 | $17,300 | $69,300 |
| 2014 | $651 | $83,200 | $17,300 | $65,900 |
| 2013 | $599 | $81,000 | $17,300 | $63,700 |
Agents Affiliated with this Home
-
Tyler Secrist

Seller's Agent in 2021
Tyler Secrist
CENTURY 21 Bradley Realty, Inc
(260) 570-6810
2 in this area
284 Total Sales
-
TJ Short

Buyer's Agent in 2021
TJ Short
CENTURY 21 Bradley Realty, Inc
(260) 444-1744
2 in this area
107 Total Sales
-
Brad Noll

Seller's Agent in 2020
Brad Noll
Noll Team Real Estate
(260) 710-7744
348 Total Sales
-
Kenson Dhanie

Seller's Agent in 2015
Kenson Dhanie
Mike Thomas Assoc., Inc
(260) 249-0778
2 in this area
167 Total Sales
-
Jeanne List

Buyer's Agent in 2015
Jeanne List
ERA Crossroads
(260) 609-6198
27 Total Sales
Map
Source: Indiana Regional MLS
MLS Number: 201524130
APN: 02-07-13-302-003.000-073
- 903 May Place
- 6130 Ridgemont Dr
- 6504 Owl Tree Place
- 6701 Bittersweet Dr
- 1104 Larch Ln
- 922 Buckingham Dr
- 6509 Redbud Dr
- 1403 Sycamore Dr
- 6817 Mimosa Ln
- 7129 Cranberry Rd
- 6817 Ludwig Cir
- 415 Grapevine Ln
- 5966 N Clinton St
- 5964 N Clinton St
- 5962 N Clinton St
- 5960 N Clinton St
- 6918 Palmetta Ct
- 7308 Tangerine Ln
- 1504 Channel Ct
- 5235 Northcrest Dr
