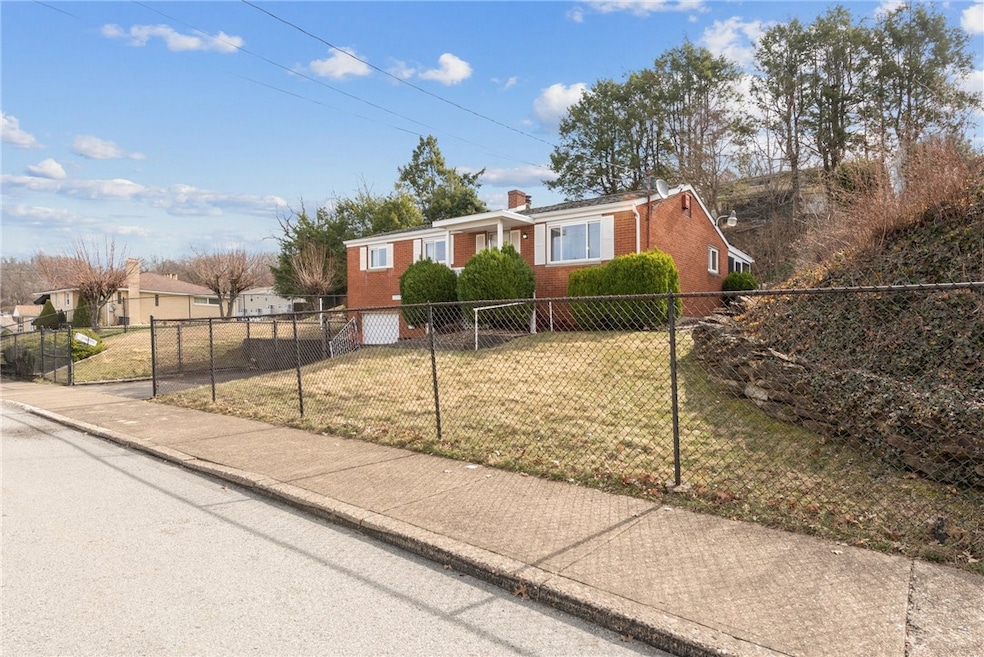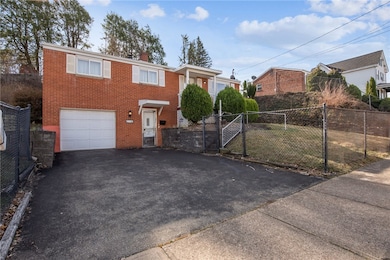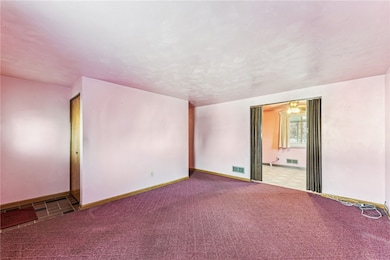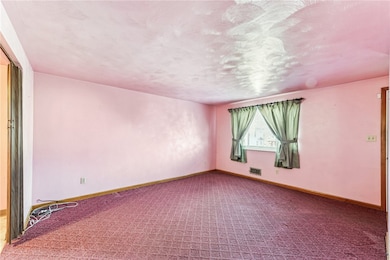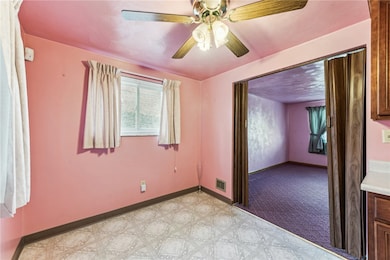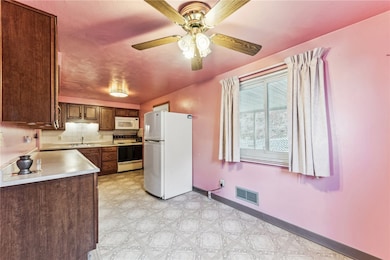
$170,000
- 3 Beds
- 2 Baths
- 812 Ellsworth Ave
- Jeannette, PA
This spacious, two-story house features three bedrooms, a den or additional bedroom and a walk up attic and two bathrooms. The abundant natural sunlight that fills the airy living spaces creates a warm and welcoming atmosphere. The private backyard provides a serene outdoor oasis, perfect for relaxation or entertaining. The home's central air system ensures comfortable temperatures year-round.
Renee Hileman COLDWELL BANKER REALTY
