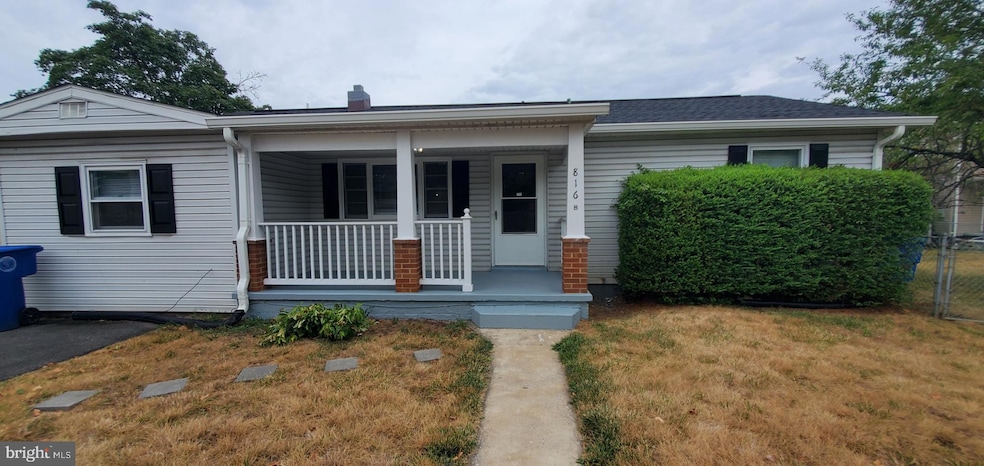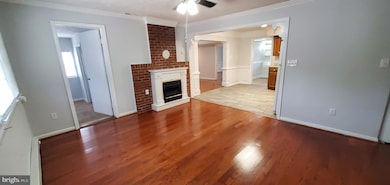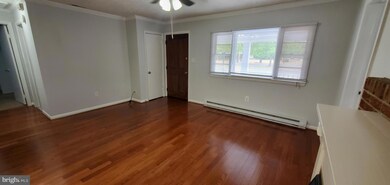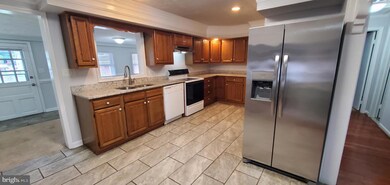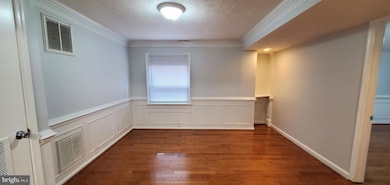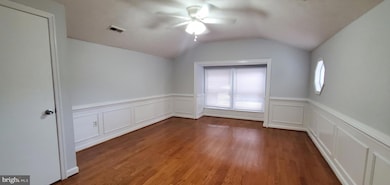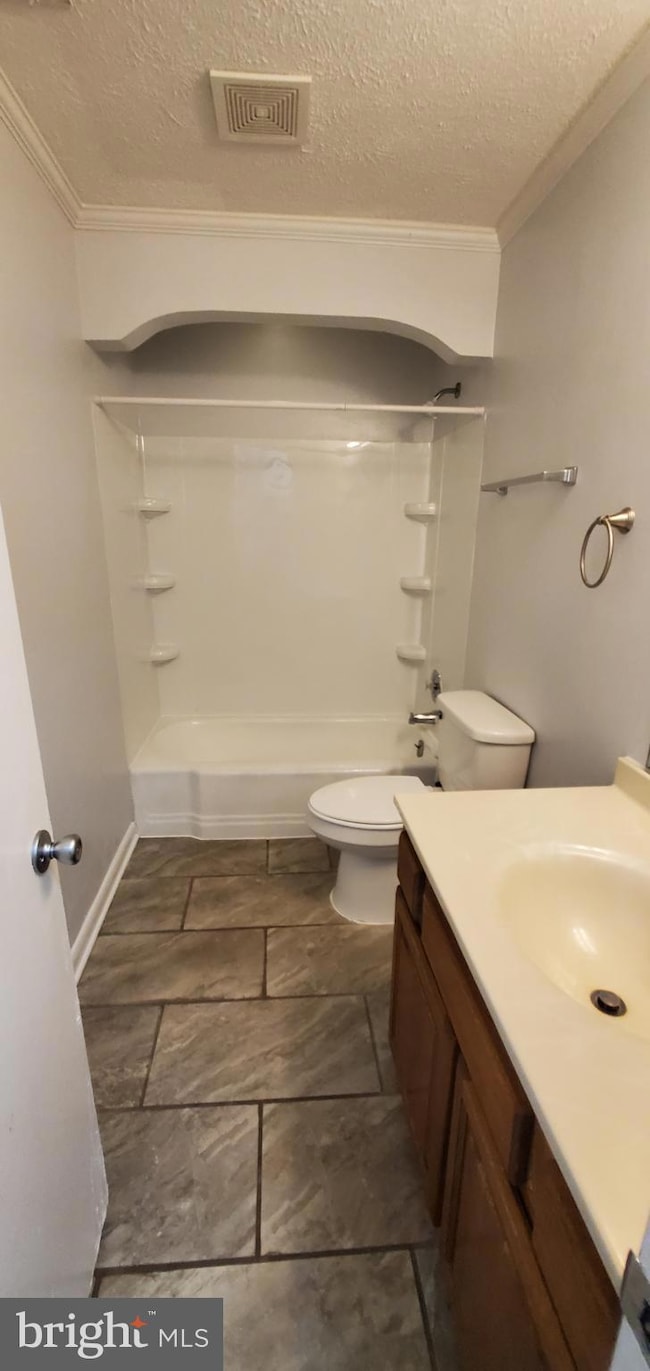816 N Commerce Ave Unit B Front Royal, VA 22630
Highlights
- Traditional Floor Plan
- Wood Flooring
- No HOA
- Rambler Architecture
- 2 Fireplaces
- 2-minute walk to Fantasyland Playground
About This Home
RAMP ACCESS (assist wheelchair/walker needs) on backside of this 3 bedrooms 3 bathrooms home in Front Royal located on Commerce Avenue. Ramp access is located between carport (low covered parking area) and back porch entrance. There is a driveway in front of the house located off North Commerce Avenue with entrance to front door/front porch with 3 steps up into home. Master bedroom has large additional private room for a closet or private space in addition to 2 smaller closets and private bathroom with soaking tub, 2nd bedroom with private bathroom and walk-in closet, 3rd bedroom or could be used for an office. 1 bathroom is located in the hallway. Washer and Dryer installed in hallway. Gas fireplace in the living room with bay window and front entrance. Pull in parking from North Commerce Avenue leads to front porch/entrance or you can pull under covered (height restricted) parking on the backside of home (ramp access). Family room with decorative fireplace (can not use to burn wood/heat). Separate dining room. The kitchen has granite countertops, range, refrigerator, microwave and dishwasher. Double-wall oven came with the home and still works. Central HVAC - heat (Propane Gas Heat) , ceiling fans, recessed lighting, fresh paint, crown molding, hardwood floors, tile and carpeting. Large side deck and covered porches. *Yard is fenced and shared with tenant located on property. *NO Pets, No SMOKING or VAPING permitted inside rental* Basic yard maintenance included. TO SCHEDULE A SHOWING complete an application and provide ID and proof of income. Application processing fee$ per person 18 years or older and is not refundable *Owner is licensed Virginia Realtor
Listing Agent
(703) 366-3440 standull@hotmail.com The Wiley Companies, Inc. License #0225190796 Listed on: 11/11/2025
Home Details
Home Type
- Single Family
Est. Annual Taxes
- $1,572
Year Built
- Built in 1960 | Remodeled in 2018
Lot Details
- 8,276 Sq Ft Lot
- Downtown Location
- Chain Link Fence
- Landscaped
- Level Lot
- Irregular Lot
- Side Yard
- Property is in excellent condition
- Property is zoned C-1
Home Design
- Rambler Architecture
- Brick Foundation
- Architectural Shingle Roof
Interior Spaces
- 1,737 Sq Ft Home
- Property has 1 Level
- Traditional Floor Plan
- Built-In Features
- Chair Railings
- Crown Molding
- Ceiling Fan
- Recessed Lighting
- 2 Fireplaces
- Non-Functioning Fireplace
- Gas Fireplace
- Family Room Off Kitchen
- Formal Dining Room
- Crawl Space
- Laundry on main level
Kitchen
- Galley Kitchen
- Double Oven
Flooring
- Wood
- Carpet
Bedrooms and Bathrooms
- 3 Main Level Bedrooms
- 3 Full Bathrooms
- Soaking Tub
- Bathtub with Shower
- Walk-in Shower
Parking
- 3 Parking Spaces
- 2 Driveway Spaces
- 1 Detached Carport Space
- Alley Access
Accessible Home Design
- Lowered Light Switches
- Doors are 32 inches wide or more
- More Than Two Accessible Exits
- Ramp on the main level
Outdoor Features
- Rain Gutters
- Porch
Utilities
- 90% Forced Air Heating and Cooling System
- Back Up Electric Heat Pump System
- Heating System Powered By Leased Propane
- Electric Baseboard Heater
- Propane
- Electric Water Heater
- Municipal Trash
- Cable TV Available
Listing and Financial Details
- Residential Lease
- Security Deposit $1,955
- Requires 1 Month of Rent Paid Up Front
- Tenant pays for cable TV, electricity, fireplace/flue cleaning, frozen waterpipe damage, gas, HVAC maintenance, internet, insurance, light bulbs/filters/fuses/alarm care, minor interior maintenance, pest control, snow removal, trash removal, utilities - some, windows/screens
- The owner pays for common area maintenance, sewer, water, real estate taxes
- Rent includes water, taxes, common area maintenance, sewer
- No Smoking Allowed
- 12-Month Min and 24-Month Max Lease Term
- Available 11/11/25
- $50 Application Fee
- $100 Repair Deductible
- Assessor Parcel Number 20A5-635--20
Community Details
Overview
- No Home Owners Association
- North River Town Subdivision
- Property Manager
Recreation
- Community Pool
Pet Policy
- No Pets Allowed
Map
Source: Bright MLS
MLS Number: VAWR2012768
APN: 20A5 635 20
- 0 Warren Ave Unit VAWR2004930
- 0 Warren Ave Unit VAWR2004946
- 812 Virginia Ave
- 1101 N Royal Ave
- 111 W 9th St
- 518 Warren Ave
- 215 E 5th St
- 426 N Royal Ave
- 303 W 10th St
- 0 E 14th St
- 0 Kendrick Ln
- 337 1/2 Kendrick Ln Unit 1/2
- 330 W 11th St
- 334 W 11th St
- 315 Villa Ave
- 311 Villa Ave
- 5 Crestview Dr
- 1521 N Royal Ave
- 422 Randolph Ave
- 605 Happy Creek Rd
- 816 N Commerce Ave
- 328 W 11th St
- 346 W 11th St
- 127 Chester St
- 505 E Main St Unit 2
- 122 S Shenandoah Ave Unit 1
- 117 S Shenandoah Ave
- 138 Kerfoot Ave
- 1298 Queens Hwy
- 436 Action St
- 112 Ryder Benson Ln
- 125 Beeden Ln
- 9 Shenandoah Commons Way
- 1140 Happy Ridge Dr
- 852 Morgan Place
- 175 Easy Hollow Rd
- 730 Bennys Beach Rd
- 184 Black Twig Rd
- 88 Crab Apple Ct
- 331 Pomeroy Rd
