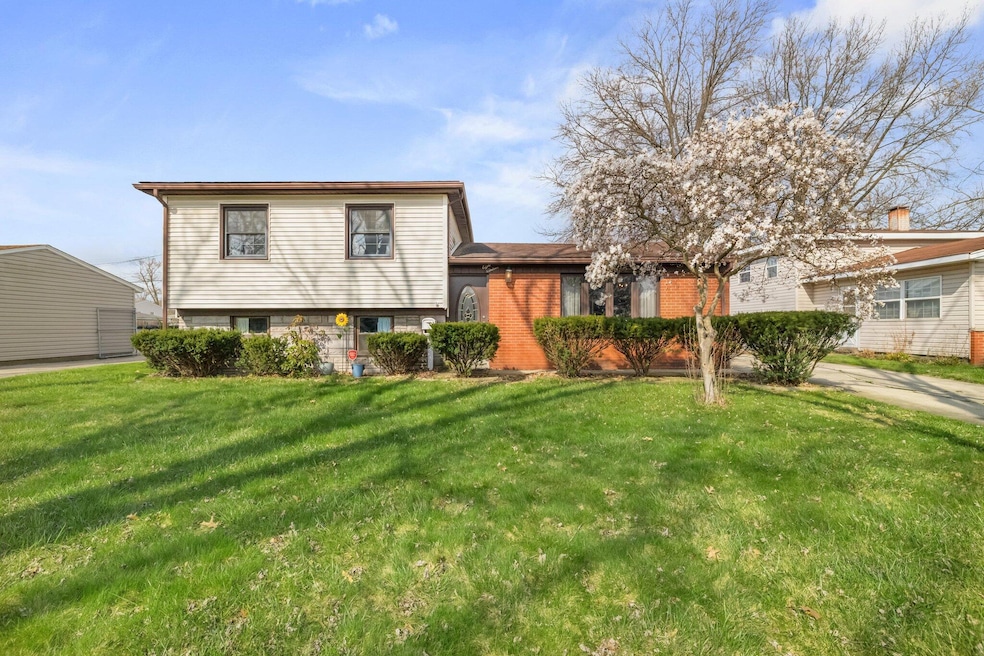
816 N Glenwood Ave Griffith, IN 46319
Highlights
- No HOA
- 2 Car Detached Garage
- Patio
- Neighborhood Views
- Front Porch
- Living Room
About This Home
As of May 2025Beautiful MOVE-IN READY 3 Bedroom Home in the heart of Griffith. The VAULTED CEILING on the main floor adds character and provides such a spacious feel. The Living room is big and bright and opens to the DINING AREA with plenty of room for a large table. The UPDATED KITCHEN features plenty of cabinets and STAINLESS STEEL APPLIANCES that stay. Head upstairs to find the Main bedroom with a double closet, 2 additional bedrooms and the Full Bath. The Lower Level has a large finished BONUS AREA (perfect for a Family Room, Play Room or Home Office) along with a LAUNDRY ROOM with Washer/Dryer that stay. The BIG backyard is fully FENCED and great for entertaining... and there's no storage concerns here with the 2 car garage. Staying cool this Summer will be a breeze with the NEW AC (and Furnace) installed in 2023. Shopping, Restaurants, Bike Trails, Parks, Schools, Festivals AND easy access to Expressways are all just minutes away. Come see all that Griffith has to offer and schedule your showing today!
Last Agent to Sell the Property
Better Homes and Gardens Real License #RB18000876 Listed on: 04/08/2025
Home Details
Home Type
- Single Family
Est. Annual Taxes
- $2,465
Year Built
- Built in 1961
Lot Details
- 7,928 Sq Ft Lot
- Landscaped
Parking
- 2 Car Detached Garage
- Garage Door Opener
Home Design
- Tri-Level Property
- Brick Foundation
Interior Spaces
- Living Room
- Dining Room
- Neighborhood Views
Kitchen
- Microwave
- Dishwasher
Flooring
- Carpet
- Tile
- Vinyl
Bedrooms and Bathrooms
- 3 Bedrooms
- 1 Full Bathroom
Laundry
- Dryer
- Washer
Outdoor Features
- Patio
- Front Porch
Utilities
- Forced Air Heating and Cooling System
Community Details
- No Home Owners Association
- Pattersons Add 01 Subdivision
Listing and Financial Details
- Assessor Parcel Number 450735227018000006
Ownership History
Purchase Details
Home Financials for this Owner
Home Financials are based on the most recent Mortgage that was taken out on this home.Purchase Details
Home Financials for this Owner
Home Financials are based on the most recent Mortgage that was taken out on this home.Purchase Details
Purchase Details
Home Financials for this Owner
Home Financials are based on the most recent Mortgage that was taken out on this home.Similar Homes in Griffith, IN
Home Values in the Area
Average Home Value in this Area
Purchase History
| Date | Type | Sale Price | Title Company |
|---|---|---|---|
| Warranty Deed | -- | Fidelity National Title | |
| Warranty Deed | -- | Hold For Meridian Title Corp | |
| Sheriffs Deed | $75,500 | Attorney | |
| Interfamily Deed Transfer | -- | Meridian Title Corp |
Mortgage History
| Date | Status | Loan Amount | Loan Type |
|---|---|---|---|
| Open | $203,500 | FHA | |
| Previous Owner | $166,822 | FHA | |
| Previous Owner | $205,500 | Reverse Mortgage Home Equity Conversion Mortgage |
Property History
| Date | Event | Price | Change | Sq Ft Price |
|---|---|---|---|---|
| 05/30/2025 05/30/25 | Sold | $250,000 | -2.0% | $148 / Sq Ft |
| 04/15/2025 04/15/25 | Pending | -- | -- | -- |
| 04/08/2025 04/08/25 | For Sale | $255,000 | -- | $151 / Sq Ft |
Tax History Compared to Growth
Tax History
| Year | Tax Paid | Tax Assessment Tax Assessment Total Assessment is a certain percentage of the fair market value that is determined by local assessors to be the total taxable value of land and additions on the property. | Land | Improvement |
|---|---|---|---|---|
| 2024 | $6,590 | $212,600 | $34,200 | $178,400 |
| 2023 | $2,170 | $201,200 | $34,200 | $167,000 |
| 2022 | $2,170 | $188,000 | $34,200 | $153,800 |
| 2021 | $1,644 | $164,400 | $25,000 | $139,400 |
| 2020 | $1,628 | $162,800 | $25,000 | $137,800 |
| 2019 | $1,573 | $152,800 | $21,000 | $131,800 |
| 2018 | $1,119 | $108,000 | $20,000 | $88,000 |
| 2017 | $2,968 | $109,700 | $20,000 | $89,700 |
| 2016 | $3,131 | $109,600 | $20,000 | $89,600 |
| 2014 | $751 | $104,700 | $20,000 | $84,700 |
| 2013 | $713 | $101,100 | $20,000 | $81,100 |
Agents Affiliated with this Home
-
Jodi Gromala

Seller's Agent in 2025
Jodi Gromala
Better Homes and Gardens Real
(708) 805-8069
2 in this area
45 Total Sales
-
Shelley Seely

Buyer's Agent in 2025
Shelley Seely
Realty Executives
(219) 983-2634
2 in this area
99 Total Sales
Map
Source: Northwest Indiana Association of REALTORS®
MLS Number: 818697
APN: 45-07-35-227-018.000-006
- 735 N Glenwood Ave
- 749 N Wheeler St
- 908 N Wheeler St
- 722 N Oakwood St
- 647 N Oakwood St
- 913 N Dwiggins Ave
- 618 N Glenwood Ave
- 621 N Wheeler St
- 4305 Colfax St
- 415 N Wood St
- 519 N Wheeler St
- 517 N Wheeler St
- 410-12 E Glen Park Ave
- 742 N Indiana St
- 1004 N Indiana St
- 1015 N Rensselaer St
- 720 Darcy Ln
- 1009 N Broad St
- 310 N Arbogast St
- 1150 N Indiana St






