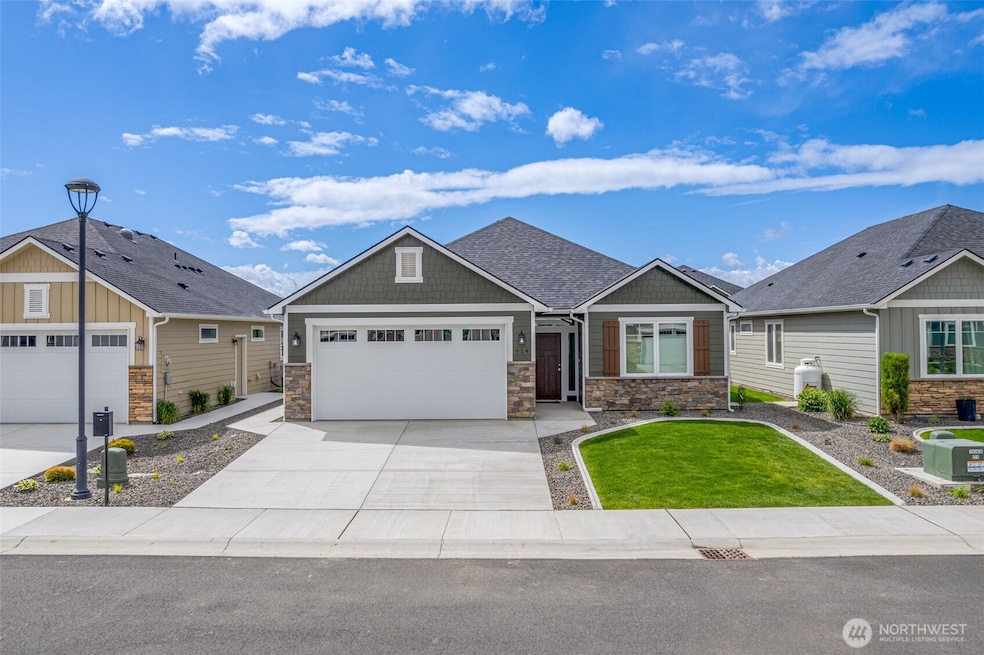816 N M Loop Dr SW Quincy, WA 98848
Estimated payment $2,663/month
Highlights
- New Construction
- City View
- Vaulted Ceiling
- Gated Community
- Craftsman Architecture
- Cul-De-Sac
About This Home
High quality Craftsman style single story home in a gated community with someone else maintaining the landscaping and snow removal is at your fingertips. 3' doorways, no steps, vaulted & 9' ceilings, Quartz and granite counter tops, fantastic Huntwood shaker soft-close cabinets, triple pane casement windows, water resistant, scratch resistant high quality laminate plank flooring, are just a few of the standard features in our semi-custom homes. Carefree living in a quiet, secure gated neighborhood with no age restrictions is a perfect place to live if you want to have your days off available to play in the Central Washington sunshine. Close to hunting, fishing, hiking, the Columbia River or Mission Ridge snow skiing. Design your home today!
Source: Northwest Multiple Listing Service (NWMLS)
MLS#: 2415386
Home Details
Home Type
- Single Family
Est. Annual Taxes
- $248
Year Built
- Built in 2025 | New Construction
Lot Details
- 4,949 Sq Ft Lot
- Cul-De-Sac
- Gated Home
- Partially Fenced Property
- Level Lot
- Sprinkler System
HOA Fees
- $175 Monthly HOA Fees
Parking
- 2 Car Attached Garage
Home Design
- Craftsman Architecture
- Poured Concrete
- Composition Roof
- Stone Siding
- Cement Board or Planked
- Wood Composite
- Stone
Interior Spaces
- 1,493 Sq Ft Home
- 1-Story Property
- Vaulted Ceiling
- Ceiling Fan
- Triple Pane Windows
- City Views
Kitchen
- Stove
- Microwave
- Dishwasher
- Disposal
Flooring
- Carpet
- Laminate
- Ceramic Tile
Bedrooms and Bathrooms
- 2 Main Level Bedrooms
- Walk-In Closet
- Bathroom on Main Level
Schools
- Quincy Jnr High Middle School
- Quincy High School
Utilities
- Heat Pump System
- Water Heater
- High Speed Internet
- High Tech Cabling
Additional Features
- Energy Recovery Ventilator
- Patio
Listing and Financial Details
- Down Payment Assistance Available
- Visit Down Payment Resource Website
- Tax Lot 15
- Assessor Parcel Number 041851214
Community Details
Overview
- Association fees include common area maintenance, lawn service, road maintenance, snow removal
- Tom Parrish Association
- Secondary HOA Phone (509) 797-3495
- Built by Devoted Builders
- Quincy Subdivision
- The community has rules related to covenants, conditions, and restrictions
Security
- Gated Community
Map
Home Values in the Area
Average Home Value in this Area
Tax History
| Year | Tax Paid | Tax Assessment Tax Assessment Total Assessment is a certain percentage of the fair market value that is determined by local assessors to be the total taxable value of land and additions on the property. | Land | Improvement |
|---|---|---|---|---|
| 2025 | $248 | $26,000 | -- | -- |
| 2024 | $229 | $26,000 | $26,000 | $0 |
| 2023 | $232 | $26,000 | $26,000 | $0 |
| 2022 | $244 | $26,000 | $26,000 | $0 |
| 2021 | $298 | $26,000 | $26,000 | $0 |
| 2020 | $307 | $29,400 | $29,400 | $0 |
| 2019 | $306 | $29,400 | $29,400 | $0 |
| 2018 | $62 | $4,235 | $4,235 | $0 |
| 2017 | -- | $4,235 | $4,235 | $0 |
Property History
| Date | Event | Price | List to Sale | Price per Sq Ft |
|---|---|---|---|---|
| 08/01/2025 08/01/25 | For Sale | $469,500 | -- | $314 / Sq Ft |
Source: Northwest Multiple Listing Service (NWMLS)
MLS Number: 2415386
APN: 041851214
- 9967 W8 Rd NW Unit G-40
- 9967 W8 Rd NW Unit F 33
- 1229 C St SW
- 1105 Basin St SW Unit A
- 370 Ivy St NE Unit E23
- 370 Ivy St NE Unit E24
- 2450 1st St SE
- 2272 S Nevada Ct
- 411 6th St NE
- 490 9th St NE
- 395 9th St NE
- 212 Antles Ave
- 339 9th St NE
- 1200 Eastmont Ave
- 725 1/2 S Columbia St
- 819-821 Malaga Ave
- 151 S Worthen St Unit 1
- 30 S Mission St Unit B
- 1101 Red Apple Rd
- 10 N Chelan Ave







