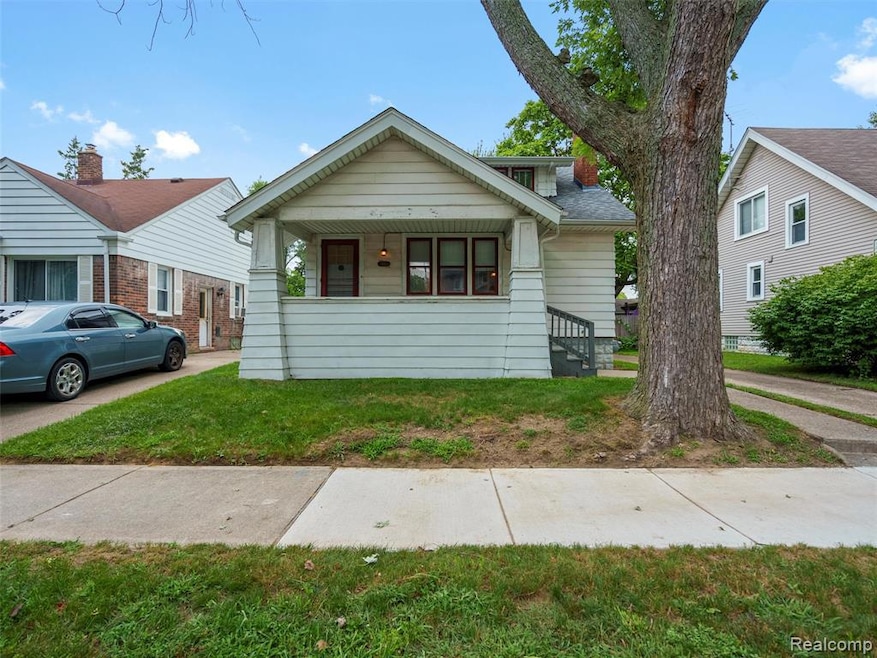816 Pearson St Ferndale, MI 48220
Estimated payment $1,623/month
Highlights
- No HOA
- 1 Car Detached Garage
- Forced Air Heating and Cooling System
- Covered Patio or Porch
- Bungalow
- Laundry Facilities
About This Home
Not your typical Bungalow! This spacious home is located just outside of downtown Ferndale, within walking distance of every one's favorite restaurants and shops at 9 mile and Woodward! Sitting on a spacious lot with privacy fencing stretching the majority of the back yard. 816 Pearson features beautiful, original, hardwood floors, a cozy wood-burning fireplace, and elegant wooden French doors connecting the living and dining areas. The two main floor bedrooms also feature hardwood flooring and are both of ample size. Recent updated to the bathroom include a new bath tub and surround, new pedestal sink, and new flooring. The kitchen has been well maintained and comes complete with all appliances. The entire upstairs consists of the primary bedroom, with very comfortable ceiling height compared to most Ferndale Bungalows. This space is large enough to create 2 bedrooms or a dramatic primary suite complete with walk in closets and an en suite bathroom.
This is an excellent find, a move in ready home, in a great location, in need of some updates to allowing you to build equity fast as you customize your new home.
Home Details
Home Type
- Single Family
Est. Annual Taxes
Year Built
- Built in 1924
Lot Details
- 5,663 Sq Ft Lot
- Lot Dimensions are 46x122
- Back Yard Fenced
Home Design
- Bungalow
- Block Foundation
- Asphalt Roof
Interior Spaces
- 1,545 Sq Ft Home
- 2-Story Property
- Gas Fireplace
- Living Room with Fireplace
- Unfinished Basement
Kitchen
- Free-Standing Gas Range
- Microwave
Bedrooms and Bathrooms
- 3 Bedrooms
- 1 Full Bathroom
Laundry
- Dryer
- Washer
Parking
- 1 Car Detached Garage
- Front Facing Garage
- Driveway
Utilities
- Forced Air Heating and Cooling System
- Window Unit Cooling System
- Heating System Uses Natural Gas
- Natural Gas Water Heater
Additional Features
- Covered Patio or Porch
- Ground Level
Listing and Financial Details
- Assessor Parcel Number 2534109009
Community Details
Overview
- No Home Owners Association
- Hawthorne Park Subdivision
Amenities
- Laundry Facilities
Map
Home Values in the Area
Average Home Value in this Area
Tax History
| Year | Tax Paid | Tax Assessment Tax Assessment Total Assessment is a certain percentage of the fair market value that is determined by local assessors to be the total taxable value of land and additions on the property. | Land | Improvement |
|---|---|---|---|---|
| 2024 | $3,348 | $136,180 | $0 | $0 |
| 2023 | $3,252 | $125,860 | $0 | $0 |
| 2022 | $3,269 | $114,210 | $0 | $0 |
| 2021 | $3,288 | $102,480 | $0 | $0 |
| 2020 | $3,116 | $96,370 | $0 | $0 |
| 2019 | $3,167 | $85,040 | $0 | $0 |
| 2018 | $3,179 | $76,420 | $0 | $0 |
| 2017 | $3,138 | $74,610 | $0 | $0 |
| 2016 | $3,100 | $69,850 | $0 | $0 |
| 2015 | -- | $65,440 | $0 | $0 |
| 2014 | -- | $56,310 | $0 | $0 |
| 2011 | -- | $55,170 | $0 | $0 |
Property History
| Date | Event | Price | Change | Sq Ft Price |
|---|---|---|---|---|
| 09/12/2025 09/12/25 | Price Changed | $250,000 | -7.4% | $162 / Sq Ft |
| 08/21/2025 08/21/25 | For Sale | $270,000 | -- | $175 / Sq Ft |
Purchase History
| Date | Type | Sale Price | Title Company |
|---|---|---|---|
| Interfamily Deed Transfer | -- | None Available | |
| Interfamily Deed Transfer | -- | None Available | |
| Warranty Deed | $143,630 | Fidelity Natl Title Ins Co | |
| Deed | -- | -- |
Mortgage History
| Date | Status | Loan Amount | Loan Type |
|---|---|---|---|
| Open | $143,630 | Purchase Money Mortgage |
Source: Realcomp
MLS Number: 20251028108
APN: 25-34-109-009
- 571 W Saratoga St
- 487 W Troy St
- 846 Flowerdale St
- 1711 Livernois St Unit 7
- 482 Pearson St
- 421 W Troy St
- 964 W Marshall St
- 1709 Beaufield St
- 324 Albany St
- 695 Livernois St
- 475 W Breckenridge St
- 768 Pinecrest Dr
- 256 Withington St
- 1924 Pinecrest Dr
- 1364 W Saratoga St
- 367 W Cambourne St
- 849 W Breckenridge St
- 1386 W Saratoga St
- 1416 Leroy St
- 1406 W Saratoga St
- 1531 Livernois St
- 530 W Hazelhurst St
- 615 W 9 Mile Rd Unit Ferndale Penthouse
- 831 Allen St
- 430 W Nine Mile Rd
- 455 W Marshall St
- 838 Pinecrest Dr
- 445 W Breckenridge St Unit Garden
- 345 W Marshall St Unit 2
- 345 W Marshall St Unit 1
- 581 Flowerdale St
- 901 Saint Louis St
- 22111 Woodward Ave
- 505 Gardendale St
- 211 W Lewiston Ave
- 402 Kensington Ave
- 211 E 9 Mile Rd Unit 205
- 211 E 9 Mile Rd Unit 204
- 221 Ardmore Dr Unit ID1262764P
- 458 Laprairie St







