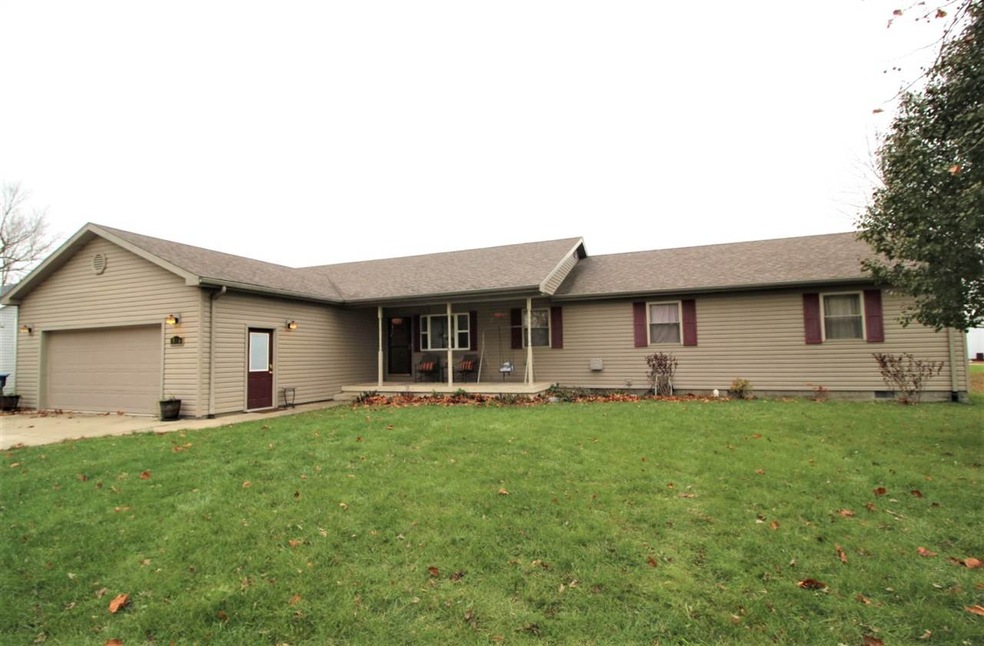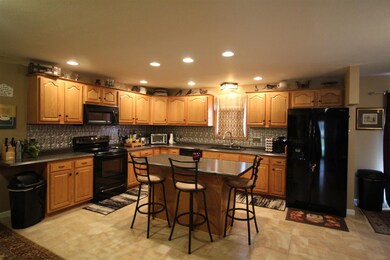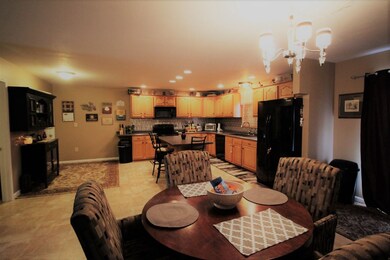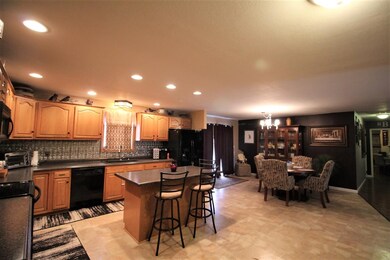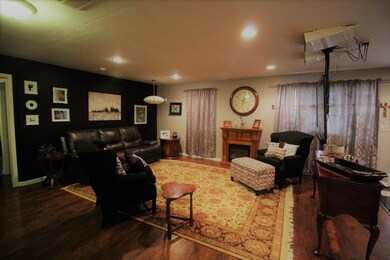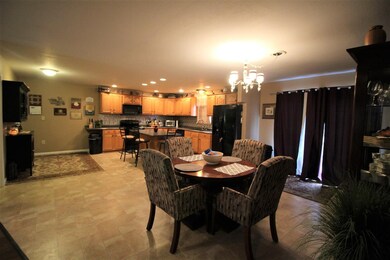816 S Factory St Fairmount, IN 46928
Estimated Value: $212,000 - $244,736
Highlights
- Ranch Style House
- 2 Car Attached Garage
- Double Vanity
- Covered Patio or Porch
- Double Pane Windows
- Entrance Foyer
About This Home
As of March 2018This lovely newer ranch home is move in ready with many great features. Desirable open concept with split floor plan, 5 bedrooms, and 2 well-appointed baths. The kitchen has abundant cabinetry and is updated with newer counters, large sink, faucet, appliances and a nice island with room for seating. The dining room is open to the kitchen and family room with sliding door onto the deck and large fenced yard with shed. The owner's suite has dream bath with dual sinks, dual linen cabinets, stand up shower and huge whirlpool tub. The layout also boasts 4 guest bedrooms with new flooring, fresh paint and large guest bathroom with linen closet. The family room and hall have nice new laminate wood floor. The 2 car garage is spacious with attic area. Seller is offering Americas Preferred Select Home Warranty with Buyer Preferred upgrade.
Home Details
Home Type
- Single Family
Est. Annual Taxes
- $1,142
Year Built
- Built in 2005
Lot Details
- 0.3 Acre Lot
- Lot Dimensions are 100 x 132
- Privacy Fence
- Level Lot
Parking
- 2 Car Attached Garage
- Garage Door Opener
- Driveway
Home Design
- Ranch Style House
- Asphalt Roof
- Vinyl Construction Material
Interior Spaces
- Ceiling Fan
- Double Pane Windows
- Insulated Doors
- Entrance Foyer
- Pull Down Stairs to Attic
- Electric Dryer Hookup
Kitchen
- Electric Oven or Range
- Kitchen Island
- Laminate Countertops
Flooring
- Laminate
- Tile
- Vinyl
Bedrooms and Bathrooms
- 5 Bedrooms
- En-Suite Primary Bedroom
- 2 Full Bathrooms
- Double Vanity
- Bathtub With Separate Shower Stall
Basement
- Sump Pump
- Crawl Space
Utilities
- Forced Air Heating and Cooling System
- Heating System Uses Gas
Additional Features
- Covered Patio or Porch
- Suburban Location
Listing and Financial Details
- Home warranty included in the sale of the property
- Assessor Parcel Number 27-10-29-403-102.000-004
Ownership History
Purchase Details
Home Financials for this Owner
Home Financials are based on the most recent Mortgage that was taken out on this home.Purchase Details
Home Financials for this Owner
Home Financials are based on the most recent Mortgage that was taken out on this home.Purchase Details
Home Financials for this Owner
Home Financials are based on the most recent Mortgage that was taken out on this home.Purchase Details
Home Financials for this Owner
Home Financials are based on the most recent Mortgage that was taken out on this home.Home Values in the Area
Average Home Value in this Area
Purchase History
| Date | Buyer | Sale Price | Title Company |
|---|---|---|---|
| Wilkes Richard E | $159,900 | -- | |
| Wilkes Richard E | -- | -- | |
| Becker Brian C | $101,000 | None Available | |
| Deutsche Bank Nationasl Trust Co | $84,675 | None Available | |
| Slusser Stephanie L | -- | None Available |
Mortgage History
| Date | Status | Borrower | Loan Amount |
|---|---|---|---|
| Open | Wilkes Richard E | $127,920 | |
| Previous Owner | Becker Brian C | $80,800 | |
| Previous Owner | Slusser Stephanie L | $18,320 |
Property History
| Date | Event | Price | List to Sale | Price per Sq Ft |
|---|---|---|---|---|
| 03/16/2018 03/16/18 | Sold | $159,900 | -3.0% | $68 / Sq Ft |
| 02/08/2018 02/08/18 | Pending | -- | -- | -- |
| 11/16/2017 11/16/17 | For Sale | $164,900 | -- | $70 / Sq Ft |
Tax History Compared to Growth
Tax History
| Year | Tax Paid | Tax Assessment Tax Assessment Total Assessment is a certain percentage of the fair market value that is determined by local assessors to be the total taxable value of land and additions on the property. | Land | Improvement |
|---|---|---|---|---|
| 2024 | $1,759 | $190,300 | $13,600 | $176,700 |
| 2023 | $1,793 | $186,900 | $13,600 | $173,300 |
| 2022 | $1,711 | $171,100 | $12,300 | $158,800 |
| 2021 | $1,515 | $151,000 | $12,300 | $138,700 |
| 2020 | $1,449 | $152,600 | $12,300 | $140,300 |
| 2019 | $1,369 | $146,400 | $12,300 | $134,100 |
| 2018 | $1,393 | $142,600 | $12,300 | $130,300 |
| 2017 | $644 | $139,900 | $12,300 | $127,600 |
| 2016 | $1,142 | $141,300 | $12,300 | $129,000 |
| 2014 | $1,094 | $145,800 | $14,500 | $131,300 |
| 2013 | $1,094 | $146,800 | $14,500 | $132,300 |
Map
Source: Indiana Regional MLS
MLS Number: 201752011
APN: 27-10-29-403-102.000-004
- 407 S Penn St
- 104 E Harrison St
- 120 S Elm St
- 115 S Walnut St
- 323 E First St
- 1260 E 1050 S
- 705 E Third St
- 502 Seward Ln
- 950 East S
- 521 Howard Ct
- 1316 N Factory St
- 560 E 900 S
- 220 E 950 S
- 220 E 950 S Unit Fairmount
- 1421 N Elm St
- 10580 S 300 E
- 0 E 1050 S
- 311 N Jefferson St
- 1780 E 1700 N
- 1780 E 1700 N Unit Summitville
- 810 S Factory St
- 623 E Tyler St
- 613 E Tyler St
- 610 E Tyler St
- 808 S Barclay St
- 810 S Barclay St
- 802 S Barclay St
- 723 E Tyler St
- 1690 E 1000 S
- 803 S Barclay St
- 801 S Barclay St
- 801 S Barclay St Unit 1
- 723 S Barclay St
- 802 S Factory St
- 701 S Barclay St
- 822 S Penn St
- 824 S Penn St
- 820 S Penn St
- 704 S Barclay St
- 726 S Penn St
