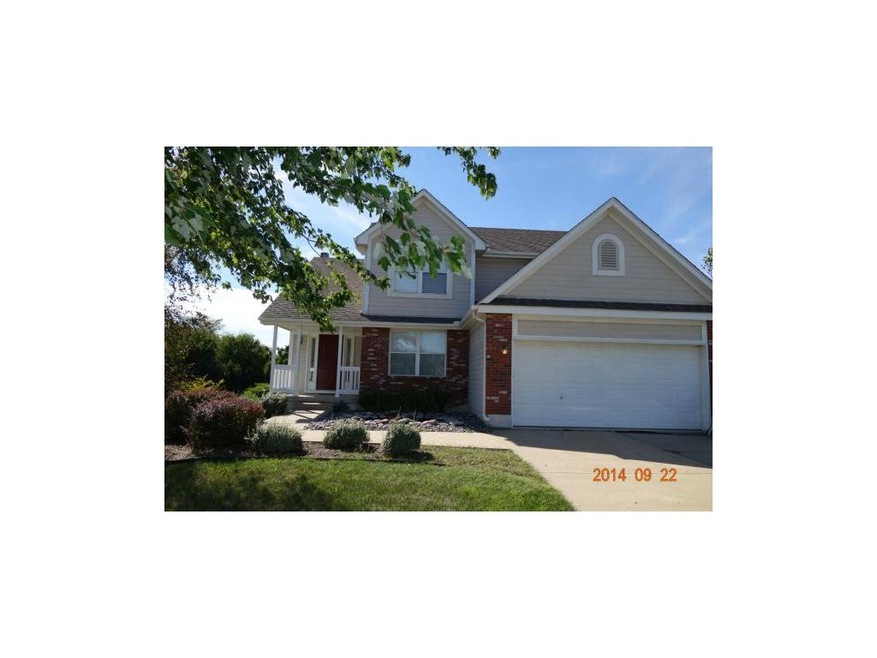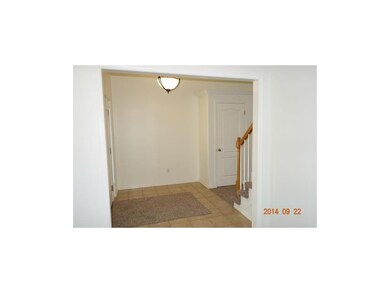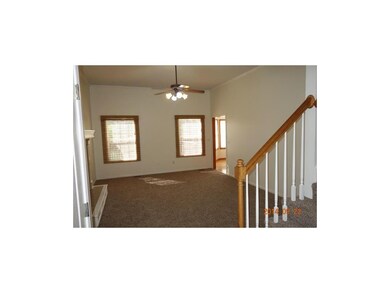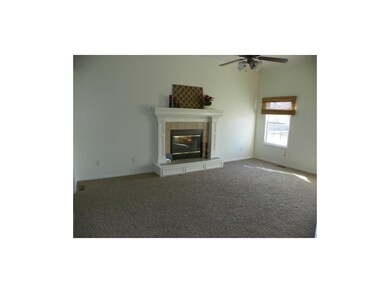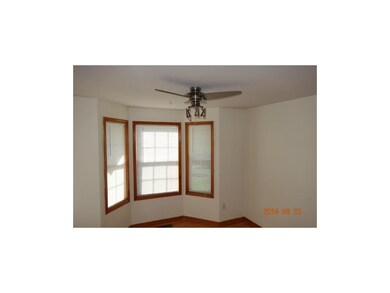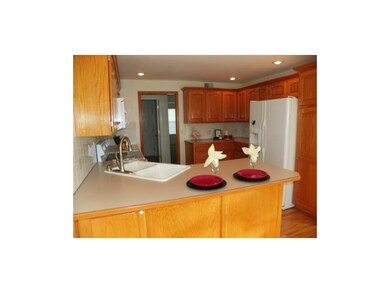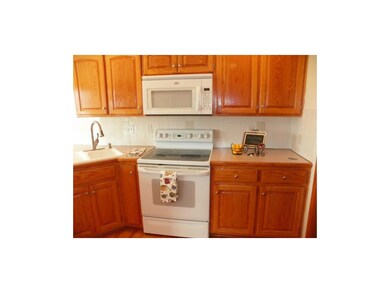
816 S Fox Ridge Dr Raymore, MO 64083
Estimated Value: $373,805 - $434,000
Highlights
- Deck
- Family Room with Fireplace
- Vaulted Ceiling
- Contemporary Architecture
- Recreation Room
- Wood Flooring
About This Home
As of March 2015Seller encourages all offers! This 4 bedroom, 3 1/2 bath home sits across from Stonegate Elementary. Enjoy the proximity to the school and all of the activities of the neighborhood-holidays, end of summer bbq, pool with LIFEGUARDS, and walks in the evening- the walking trail is literally behind the house!Inside, the house features NEW CARPET throughout, a floorplan you can live with(master and laundry on main level!) and a beautiful finished walkout basement, complete with fireplace and full bath.
Last Agent to Sell the Property
Coldwell Banker Regan Realtors License #1999099547 Listed on: 09/22/2014

Last Buyer's Agent
Coldwell Banker Regan Realtors License #1999099547 Listed on: 09/22/2014

Home Details
Home Type
- Single Family
Est. Annual Taxes
- $2,783
Year Built
- Built in 1999
Lot Details
- 10,803
HOA Fees
- $13 Monthly HOA Fees
Parking
- 2 Car Attached Garage
- Garage Door Opener
Home Design
- Contemporary Architecture
- Frame Construction
- Composition Roof
Interior Spaces
- 2,800 Sq Ft Home
- Wet Bar: Shower Only, Shower Over Tub, Carpet, Ceiling Fan(s), Pantry, Wood Floor, Fireplace, Double Vanity, Walk-In Closet(s), Whirlpool Tub
- Built-In Features: Shower Only, Shower Over Tub, Carpet, Ceiling Fan(s), Pantry, Wood Floor, Fireplace, Double Vanity, Walk-In Closet(s), Whirlpool Tub
- Vaulted Ceiling
- Ceiling Fan: Shower Only, Shower Over Tub, Carpet, Ceiling Fan(s), Pantry, Wood Floor, Fireplace, Double Vanity, Walk-In Closet(s), Whirlpool Tub
- Skylights
- Shades
- Plantation Shutters
- Drapes & Rods
- Family Room with Fireplace
- 2 Fireplaces
- Great Room with Fireplace
- Formal Dining Room
- Recreation Room
- Finished Basement
- Walk-Out Basement
- Laundry on main level
Kitchen
- Country Kitchen
- Electric Oven or Range
- Dishwasher
- Granite Countertops
- Laminate Countertops
- Disposal
Flooring
- Wood
- Wall to Wall Carpet
- Linoleum
- Laminate
- Stone
- Ceramic Tile
- Luxury Vinyl Plank Tile
- Luxury Vinyl Tile
Bedrooms and Bathrooms
- 4 Bedrooms
- Primary Bedroom on Main
- Cedar Closet: Shower Only, Shower Over Tub, Carpet, Ceiling Fan(s), Pantry, Wood Floor, Fireplace, Double Vanity, Walk-In Closet(s), Whirlpool Tub
- Walk-In Closet: Shower Only, Shower Over Tub, Carpet, Ceiling Fan(s), Pantry, Wood Floor, Fireplace, Double Vanity, Walk-In Closet(s), Whirlpool Tub
- Double Vanity
- Whirlpool Bathtub
- Bathtub with Shower
Home Security
- Storm Doors
- Fire and Smoke Detector
Outdoor Features
- Deck
- Enclosed patio or porch
Schools
- Stonegate Elementary School
- Raymore-Peculiar High School
Additional Features
- Side Green Space
- Forced Air Heating and Cooling System
Community Details
- Stonegate Of The Good Ranch Subdivision
Listing and Financial Details
- Exclusions: security system
- Assessor Parcel Number 8100200
Ownership History
Purchase Details
Home Financials for this Owner
Home Financials are based on the most recent Mortgage that was taken out on this home.Purchase Details
Home Financials for this Owner
Home Financials are based on the most recent Mortgage that was taken out on this home.Purchase Details
Home Financials for this Owner
Home Financials are based on the most recent Mortgage that was taken out on this home.Purchase Details
Purchase Details
Home Financials for this Owner
Home Financials are based on the most recent Mortgage that was taken out on this home.Similar Homes in Raymore, MO
Home Values in the Area
Average Home Value in this Area
Purchase History
| Date | Buyer | Sale Price | Title Company |
|---|---|---|---|
| Dains Benjamin Lee | -- | Trusted Title & Closing | |
| Dains Benjamin Lee | -- | Trusted Title & Closing | |
| Dains Benjamin L | -- | Cbkc Title & Escrow Llc | |
| Wharton Donald P | -- | -- | |
| Kastl Jane R | -- | -- | |
| Williams Mark | -- | -- |
Mortgage History
| Date | Status | Borrower | Loan Amount |
|---|---|---|---|
| Open | Dains Benjamin Lee | $75,000 | |
| Closed | Dains Benjamin Lee | $75,000 | |
| Previous Owner | Dains Benjamin L | $201,235 | |
| Previous Owner | Wharton Donald P | $43,000 | |
| Previous Owner | Wharton Donald P | $172,000 | |
| Previous Owner | Williams Mark | $147,500 |
Property History
| Date | Event | Price | Change | Sq Ft Price |
|---|---|---|---|---|
| 03/12/2015 03/12/15 | Sold | -- | -- | -- |
| 01/27/2015 01/27/15 | Pending | -- | -- | -- |
| 09/22/2014 09/22/14 | For Sale | $215,000 | -- | $77 / Sq Ft |
Tax History Compared to Growth
Tax History
| Year | Tax Paid | Tax Assessment Tax Assessment Total Assessment is a certain percentage of the fair market value that is determined by local assessors to be the total taxable value of land and additions on the property. | Land | Improvement |
|---|---|---|---|---|
| 2024 | $3,981 | $44,060 | $6,810 | $37,250 |
| 2023 | $3,976 | $44,060 | $6,810 | $37,250 |
| 2022 | $3,544 | $38,490 | $6,810 | $31,680 |
| 2021 | $3,434 | $38,490 | $6,810 | $31,680 |
| 2020 | $3,378 | $37,130 | $6,810 | $30,320 |
| 2019 | $3,271 | $37,130 | $6,810 | $30,320 |
| 2018 | $3,036 | $33,040 | $5,680 | $27,360 |
| 2017 | $2,779 | $33,040 | $5,680 | $27,360 |
| 2016 | $2,779 | $31,400 | $5,680 | $25,720 |
| 2015 | $2,781 | $31,400 | $5,680 | $25,720 |
| 2014 | $2,782 | $31,400 | $5,680 | $25,720 |
| 2013 | -- | $31,400 | $5,680 | $25,720 |
Agents Affiliated with this Home
-
Krisan Mitchell

Seller's Agent in 2015
Krisan Mitchell
Coldwell Banker Regan Realtors
(816) 668-6375
11 in this area
119 Total Sales
Map
Source: Heartland MLS
MLS Number: 1905767
APN: 8100200
- 1530 Horseshoe Dr
- 821 Old Paint Rd
- 1703 Rolling Rock Rd
- 1515 Fox Run Ln
- 1809 Buffalo Grass Dr
- 1112 Creekside Ct
- 1919 Prairie Grass Dr
- 1923 Meadowlark Dr
- 1012 Bristol Dr
- 734 Carlisle Dr
- 1024 Branchwood Ln
- 729 Seminole Ct
- 1101 Forbes Dr
- 1312 Verbena Place
- 1104 Forbes Dr
- 1105 Forbes Dr
- 1410 Larkspur Place
- 505 Woodview Dr
- 503 Woodview Dr
- 506 Woodview Dr
- 816 S Fox Ridge Dr
- 818 S Fox Ridge Dr
- 814 S Fox Ridge Dr
- 812 S Fox Ridge Dr
- 820 S Fox Ridge Dr
- 1521 Saddlebrook Rd
- 1520 Saddlebrook Rd
- 810 S Fox Ridge Dr
- 822 S Fox Ridge Dr
- 1519 Saddlebrook Rd
- 1518 Saddlebrook Rd
- 1535 Horseshoe Dr
- 808 S Fox Ridge Dr
- 1517 Saddlebrook Rd
- 1533 Horseshoe Dr
- 1516 Saddlebrook Rd
- 806 S Fox Ridge Dr
- 806 S Foxridge Dr
- 1515 Saddlebrook Rd
- 1531 Horseshoe Dr
