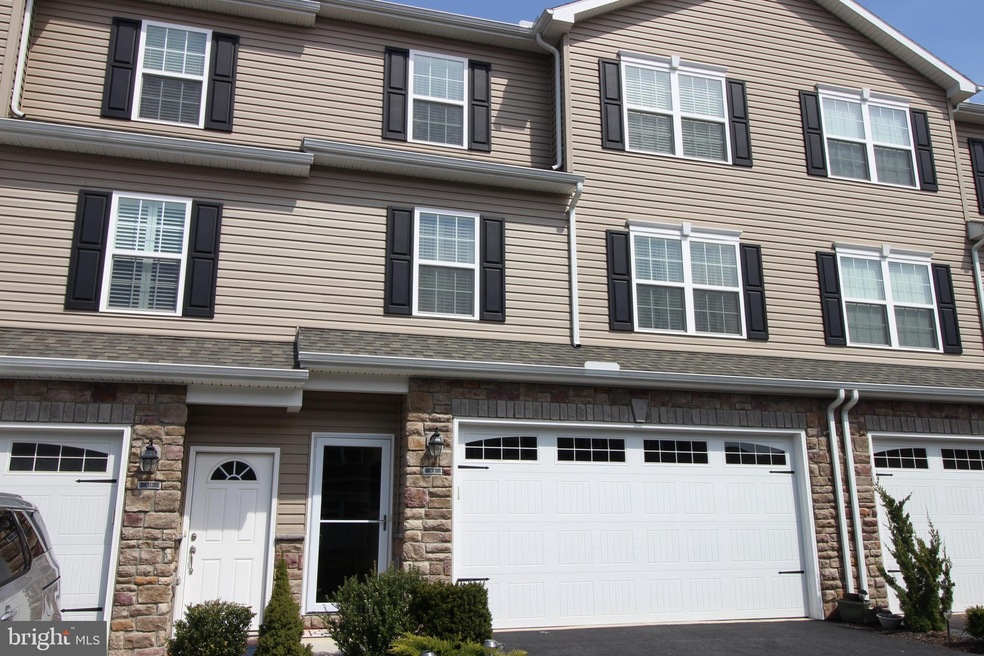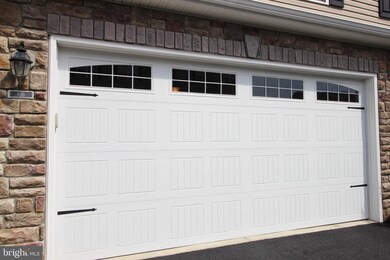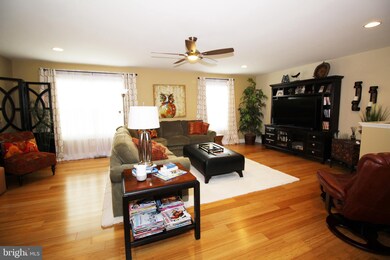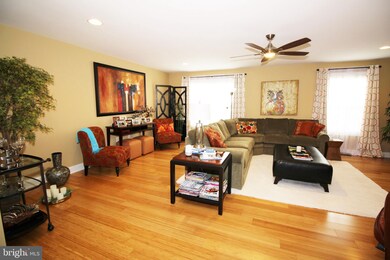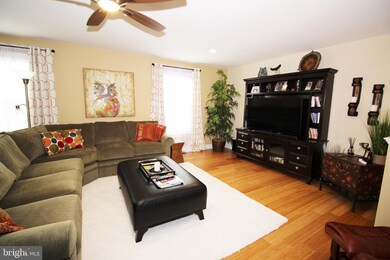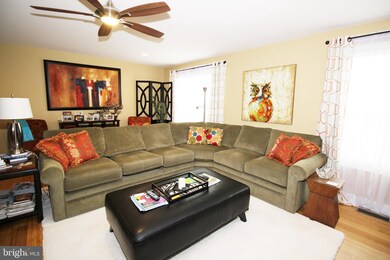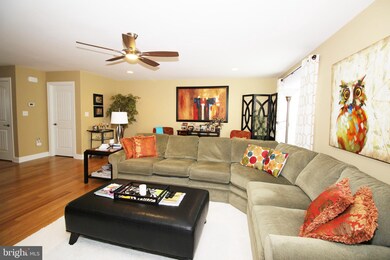
816 Spring Rock Ct Mechanicsburg, PA 17055
Monroe Township NeighborhoodHighlights
- Traditional Architecture
- 2 Car Attached Garage
- Level Entry For Accessibility
- Monroe Elementary School Rated A-
- Living Room
- En-Suite Primary Bedroom
About This Home
As of April 2020Located in Cumberland Valley Schools, desirable Spring Rock Court, lawn care free and snow removal free community with low HOA fee. This well maintained luxury spacious home offers a tremendous 2,516 sqf of living space, two car garage, 3 Bedrooms, 2.5 bathrooms, newly installed master bathroom shower, newly installed hardwood bamboo on the entire main floor, large kitchen with granite counter tops, island with granite counter top, newly installed kitchen back-splash, repainted walls, custom blinds on all windows, eat in Kitchen dinning area leading to well maintained deck, back yard open space, installed front storm door, lower level with family room for entrancement, many storage rooms. Stainless-steel refrigerators and appliances, washer, dryer are all included. Come and see it!
Townhouse Details
Home Type
- Townhome
Est. Annual Taxes
- $2,949
Year Built
- Built in 2014
HOA Fees
- $85 Monthly HOA Fees
Parking
- 2 Car Attached Garage
- Front Facing Garage
Home Design
- Traditional Architecture
- Stone Siding
- Stick Built Home
Interior Spaces
- 2,516 Sq Ft Home
- Property has 3 Levels
- Family Room
- Living Room
- Dining Room
Bedrooms and Bathrooms
- 3 Bedrooms
- En-Suite Primary Bedroom
Schools
- Monroe Elementary School
- Eagle View Middle School
- Cumberland Valley High School
Utilities
- Forced Air Heating and Cooling System
- Heat Pump System
Additional Features
- Level Entry For Accessibility
- 1,742 Sq Ft Lot
Community Details
- $100 Capital Contribution Fee
- Spring Rock Association, Phone Number (717) 697-3023
- Spring Rock Court Subdivision
Listing and Financial Details
- Home warranty included in the sale of the property
- Assessor Parcel Number 22-09-0541-051-U27
Ownership History
Purchase Details
Home Financials for this Owner
Home Financials are based on the most recent Mortgage that was taken out on this home.Purchase Details
Home Financials for this Owner
Home Financials are based on the most recent Mortgage that was taken out on this home.Similar Homes in Mechanicsburg, PA
Home Values in the Area
Average Home Value in this Area
Purchase History
| Date | Type | Sale Price | Title Company |
|---|---|---|---|
| Deed | $251,900 | None Available | |
| Special Warranty Deed | $229,900 | -- |
Mortgage History
| Date | Status | Loan Amount | Loan Type |
|---|---|---|---|
| Open | $111,900 | New Conventional | |
| Previous Owner | $250,575 | Stand Alone Refi Refinance Of Original Loan | |
| Previous Owner | $237,486 | VA |
Property History
| Date | Event | Price | Change | Sq Ft Price |
|---|---|---|---|---|
| 04/03/2020 04/03/20 | Sold | $251,900 | 0.0% | $100 / Sq Ft |
| 02/23/2020 02/23/20 | Pending | -- | -- | -- |
| 02/20/2020 02/20/20 | For Sale | $251,900 | +9.6% | $100 / Sq Ft |
| 04/30/2015 04/30/15 | Sold | $229,900 | -4.2% | $91 / Sq Ft |
| 01/23/2015 01/23/15 | Pending | -- | -- | -- |
| 11/03/2014 11/03/14 | For Sale | $239,900 | -- | $95 / Sq Ft |
Tax History Compared to Growth
Tax History
| Year | Tax Paid | Tax Assessment Tax Assessment Total Assessment is a certain percentage of the fair market value that is determined by local assessors to be the total taxable value of land and additions on the property. | Land | Improvement |
|---|---|---|---|---|
| 2025 | $3,513 | $227,100 | $15,000 | $212,100 |
| 2024 | $3,335 | $227,100 | $15,000 | $212,100 |
| 2023 | $3,159 | $227,100 | $15,000 | $212,100 |
| 2022 | $3,078 | $227,100 | $15,000 | $212,100 |
| 2021 | $3,008 | $227,100 | $15,000 | $212,100 |
| 2020 | $2,949 | $227,100 | $15,000 | $212,100 |
| 2019 | $2,880 | $227,100 | $15,000 | $212,100 |
| 2018 | $2,824 | $227,100 | $15,000 | $212,100 |
| 2017 | $2,771 | $227,100 | $15,000 | $212,100 |
| 2016 | -- | $227,100 | $15,000 | $212,100 |
| 2015 | -- | $15,000 | $15,000 | $0 |
| 2014 | -- | $5,000 | $5,000 | $0 |
Agents Affiliated with this Home
-

Seller's Agent in 2020
Qiuyan Yang
Highlight Realty LLC
(717) 265-4582
70 Total Sales
-

Buyer's Agent in 2020
Kelly Gallo
Keller Williams of Central PA
(717) 422-2595
60 Total Sales
-
K
Seller's Agent in 2015
KATHERINE ZITO
Turn Key Realty Group
-

Buyer's Agent in 2015
Bob Hoobler
RE/MAX
(717) 920-6400
1 in this area
355 Total Sales
Map
Source: Bright MLS
MLS Number: PACB121672
APN: 22-09-0541-051-U27
- 828 Spring Rock Ct
- 308 Marie St Unit 36442087
- 306 Marie Dr
- 51 Franklin Dr
- 923 Spring Cir
- 757 Barn Swallow Way
- 1287 W Trindle Rd
- 603 W Keller St
- 911 Nixon Dr
- 7 S George St
- 310 S Broad St
- 419 S Broad St
- 616 W Main St
- 708 S Broad St
- 624 Diehl Rd
- 712 S Broad St
- 112 Easterly Dr
- 505 Miller Ave
- 421 W Simpson St
- 115 S Washington St
