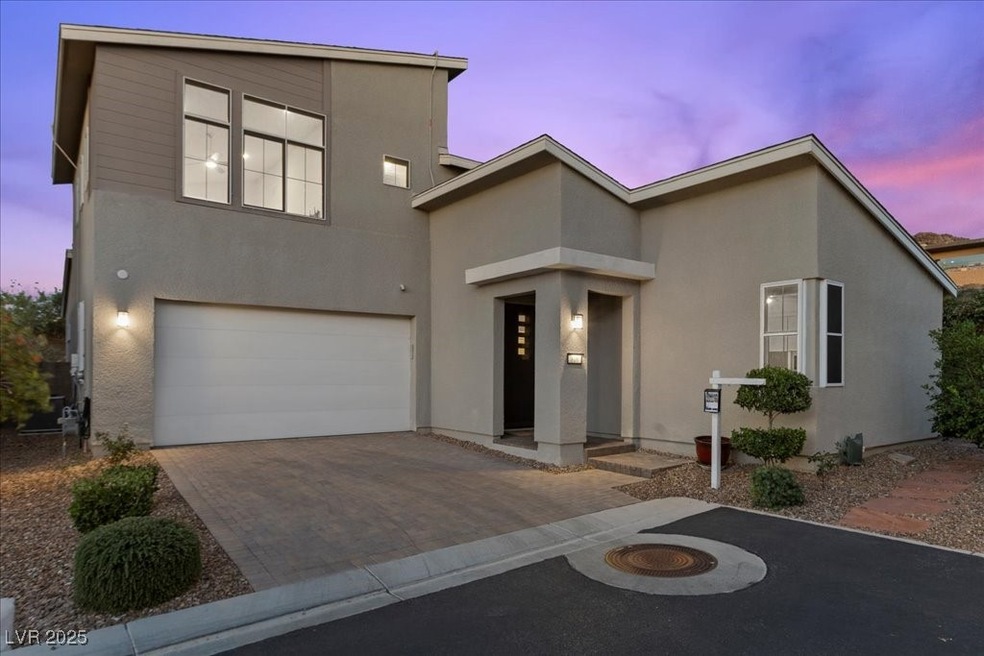816 Stannard Ct Henderson, NV 89052
MacDonald Ranch NeighborhoodEstimated payment $3,913/month
Highlights
- Solar Power System
- Gated Community
- Wine Refrigerator
- John Vanderburg Elementary School Rated A-
- Main Floor Primary Bedroom
- Covered Patio or Porch
About This Home
Move-in Ready!PAID OFF SOLAR! PRIMARY DOWNSTAIRS Two-story in a gated community. Home boasts a seamless blend of modern luxury and functional design. Enjoy the ultimate comfort with hardwood floors throughout, elegant quartz counter-tops in the kitchen and bathrooms, network wiring and home theater wired for your entertainment needs. Pet friendly neighborhood!
The open-concept great room is perfect for gatherings, featuring ceiling fans for added comfort and stacking doors that open to a landscaped backyard with fruit trees; a zen feeling. Enjoy the serene open space behind.
The well-designed kitchen includes cabinet pullout drawers and walk-in pantry, offering both style and convenience.
Luxurious primary bath with spa shower with added peace of mind provided by the Moen leak detection system. Energy efficiency is a key feature, with solar panels (paid off) and a ChargePoint EV charger. Security includes wired security lights, cameras, and solar security screens for safety.
Listing Agent
BHHS Nevada Properties Brokerage Phone: (702) 301-1534 License #S.0063614 Listed on: 06/27/2025

Home Details
Home Type
- Single Family
Est. Annual Taxes
- $4,890
Year Built
- Built in 2018
Lot Details
- 4,792 Sq Ft Lot
- West Facing Home
- Back Yard Fenced
- Block Wall Fence
- Desert Landscape
HOA Fees
- $95 Monthly HOA Fees
Parking
- 2 Car Attached Garage
- Inside Entrance
- Epoxy
- Open Parking
Home Design
- Frame Construction
- Tile Roof
- Stucco
Interior Spaces
- 2,503 Sq Ft Home
- 2-Story Property
- Ceiling Fan
- Double Pane Windows
- Window Treatments
Kitchen
- Walk-In Pantry
- Gas Cooktop
- Microwave
- Dishwasher
- Wine Refrigerator
- Disposal
Flooring
- Carpet
- Ceramic Tile
Bedrooms and Bathrooms
- 3 Bedrooms
- Primary Bedroom on Main
Laundry
- Laundry Room
- Laundry on upper level
- Dryer
- Washer
Home Security
- Security System Owned
- Fire Sprinkler System
Eco-Friendly Details
- Energy-Efficient Windows with Low Emissivity
- Solar Power System
- Solar owned by seller
Outdoor Features
- Covered Patio or Porch
Schools
- Twitchell Elementary School
- Miller Bob Middle School
- Coronado High School
Utilities
- Central Heating and Cooling System
- Heating System Uses Gas
- Cable TV Available
Community Details
Overview
- Association fees include management
- Rpmg Association, Phone Number (702) 933-7764
- Sunridge & Carnegie Subdivision
- The community has rules related to covenants, conditions, and restrictions
- Electric Vehicle Charging Station
Recreation
- Park
- Dog Park
Security
- Gated Community
Map
Home Values in the Area
Average Home Value in this Area
Tax History
| Year | Tax Paid | Tax Assessment Tax Assessment Total Assessment is a certain percentage of the fair market value that is determined by local assessors to be the total taxable value of land and additions on the property. | Land | Improvement |
|---|---|---|---|---|
| 2025 | $5,036 | $219,509 | $60,900 | $158,609 |
| 2024 | $4,890 | $219,509 | $60,900 | $158,609 |
| 2023 | $4,609 | $197,901 | $49,700 | $148,201 |
| 2022 | $4,747 | $178,655 | $44,100 | $134,555 |
| 2021 | $4,609 | $164,977 | $37,800 | $127,177 |
| 2020 | $4,472 | $163,129 | $37,800 | $125,329 |
| 2019 | $4,341 | $158,093 | $35,000 | $123,093 |
| 2018 | $812 | $28,000 | $28,000 | $0 |
| 2017 | $0 | $28,000 | $28,000 | $0 |
Property History
| Date | Event | Price | Change | Sq Ft Price |
|---|---|---|---|---|
| 08/29/2025 08/29/25 | Price Changed | $640,000 | -1.5% | $256 / Sq Ft |
| 08/13/2025 08/13/25 | Price Changed | $650,000 | -3.0% | $260 / Sq Ft |
| 06/27/2025 06/27/25 | For Sale | $669,999 | -- | $268 / Sq Ft |
Purchase History
| Date | Type | Sale Price | Title Company |
|---|---|---|---|
| Interfamily Deed Transfer | -- | None Available | |
| Bargain Sale Deed | $515,858 | Lawyers Title Of Nevada C |
Mortgage History
| Date | Status | Loan Amount | Loan Type |
|---|---|---|---|
| Open | $407,266 | New Conventional |
Source: Las Vegas REALTORS®
MLS Number: 2696413
APN: 178-31-522-012
- 861 Vegas View Dr
- 2223 Summit Mesa Ln
- 776 Valley Rise Dr
- 917 Vegas View Dr
- 795 Glistening Light Ct
- 861 Majestic Ridge Ct
- 3 Climbing Canyon Dr
- 830 Carnegie St Unit 1811
- 830 Carnegie St Unit 1723
- 830 Carnegie St Unit 1322
- 830 Carnegie St Unit 512
- 2 Climbing Canyon Dr
- 734 Glowing Horizon St
- 844 Binbrook Dr
- 2305 W Horizon Ridge Pkwy Unit 524
- 2305 W Horizon Ridge Pkwy Unit 3512
- 2305 W Horizon Ridge Pkwy Unit 522
- 2305 W Horizon Ridge Pkwy Unit 3921
- 2305 W Horizon Ridge Pkwy Unit 611
- 694 Glowing Horizon St
- 861 Vegas View Dr
- 930 Carnegie St
- 2212 Overlook Canyon Ln
- 723 Sharon Hills St
- 830 Carnegie St Unit 624
- 830 Carnegie St Unit 824
- 830 Carnegie St Unit 611
- 830 Carnegie St Unit 1011
- 830 Carnegie St Unit 1323
- 746 Horizon Canyon Dr
- 818 Horizon Canyon Dr
- 2305 W Horizon Ridge Pkwy Unit 3324
- 2305 W Horizon Ridge Pkwy Unit 1914
- 2305 W Horizon Ridge Pkwy Unit 1224
- 2305 W Horizon Ridge Pkwy Unit 2624
- 2305 W Horizon Ridge Pkwy Unit 223
- 2305 W Horizon Ridge Pkwy Unit 1821
- 2305 W Horizon Ridge Pkwy Unit 2221
- 694 Glowing Horizon St
- 2291 W Horizon Ridge Pkwy Unit 9254






