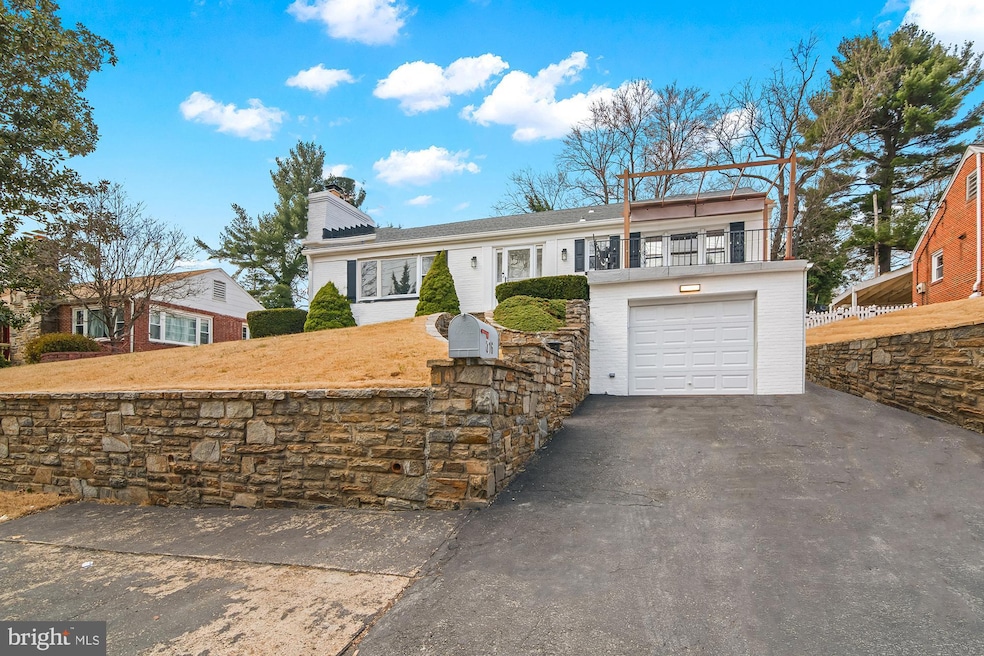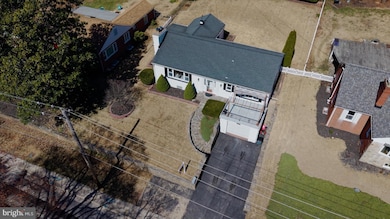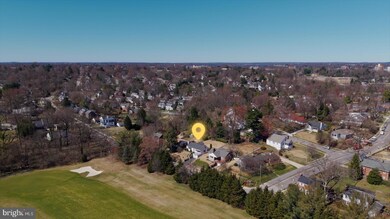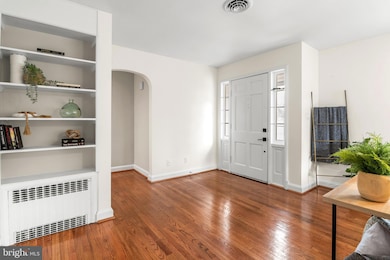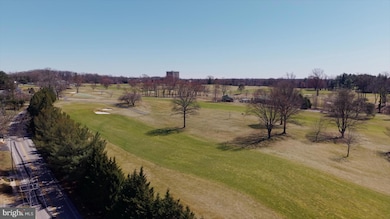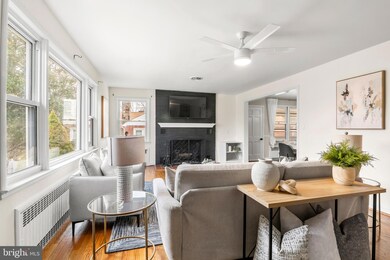
816 Stevenson Ln Towson, MD 21286
Knollwood-Donnybrook NeighborhoodHighlights
- Rambler Architecture
- 1 Fireplace
- 1 Car Direct Access Garage
- Towson High Law & Public Policy Rated A
- No HOA
- Central Air
About This Home
As of April 2025Welcome to 816 Stevenson Lane in the heart of Towson, right across from the 15th hole on Country Club of Maryland! This beautifully maintained home offers the perfect blend of comfort and convenience. Situated on a spacious lot, the large yard provides ample space for outdoor activities, gardening, or relaxing with family and friends. Step inside to find gleaming hardwood floors throughout the main level, adding warmth and character to the space. The updated kitchen features modern finishes, plenty of counter space, and stainless steel appliances, making meal prep a breeze. The main level includes a comfortable living area, a dining room perfect for gatherings, and two generously sized bedrooms. A full bathroom on this level ensures convenience for family and guests. The primary bedroom serves as a private retreat with its own en-suite bathroom, offering both comfort and privacy. The large basement recreation room is ideal for entertaining or relaxing and includes a half bathroom for added convenience. You'll also appreciate the 1-car garage located in the basement, providing secure parking and extra storage space. Located in a desirable Towson neighborhood with easy access to shopping, dining, and major highways, this home is a must-see! Don’t miss your chance to make 816 Stevenson Lane your new address!
Last Agent to Sell the Property
Cummings & Co. Realtors License #RSR006012 Listed on: 03/20/2025

Home Details
Home Type
- Single Family
Est. Annual Taxes
- $4,210
Year Built
- Built in 1952
Lot Details
- 9,750 Sq Ft Lot
Parking
- 1 Car Direct Access Garage
- 2 Driveway Spaces
- Basement Garage
- Front Facing Garage
Home Design
- Rambler Architecture
- Brick Exterior Construction
- Slab Foundation
- Architectural Shingle Roof
Interior Spaces
- Property has 1 Level
- 1 Fireplace
- Laundry on lower level
Bedrooms and Bathrooms
- 3 Main Level Bedrooms
Finished Basement
- Basement Fills Entire Space Under The House
- Interior and Exterior Basement Entry
- Garage Access
Utilities
- Central Air
- Radiator
- Hot Water Heating System
- Natural Gas Water Heater
Community Details
- No Home Owners Association
- Knollwood Subdivision
Listing and Financial Details
- Tax Lot 9
- Assessor Parcel Number 04090908803280
Ownership History
Purchase Details
Home Financials for this Owner
Home Financials are based on the most recent Mortgage that was taken out on this home.Purchase Details
Home Financials for this Owner
Home Financials are based on the most recent Mortgage that was taken out on this home.Similar Homes in the area
Home Values in the Area
Average Home Value in this Area
Purchase History
| Date | Type | Sale Price | Title Company |
|---|---|---|---|
| Deed | $555,000 | Fidelity National Title | |
| Deed | $555,000 | Fidelity National Title | |
| Deed | $442,500 | Cc Title |
Mortgage History
| Date | Status | Loan Amount | Loan Type |
|---|---|---|---|
| Open | $277,500 | New Conventional | |
| Closed | $277,500 | New Conventional | |
| Previous Owner | $342,500 | VA |
Property History
| Date | Event | Price | Change | Sq Ft Price |
|---|---|---|---|---|
| 04/04/2025 04/04/25 | Sold | $555,000 | +5.7% | $226 / Sq Ft |
| 03/20/2025 03/20/25 | For Sale | $525,000 | +18.6% | $214 / Sq Ft |
| 12/16/2022 12/16/22 | Sold | $442,500 | -1.6% | $303 / Sq Ft |
| 11/09/2022 11/09/22 | For Sale | $449,900 | -- | $309 / Sq Ft |
Tax History Compared to Growth
Tax History
| Year | Tax Paid | Tax Assessment Tax Assessment Total Assessment is a certain percentage of the fair market value that is determined by local assessors to be the total taxable value of land and additions on the property. | Land | Improvement |
|---|---|---|---|---|
| 2025 | $4,693 | $371,700 | $106,200 | $265,500 |
| 2024 | $4,693 | $347,367 | $0 | $0 |
| 2023 | $2,189 | $323,033 | $0 | $0 |
| 2022 | $4,032 | $298,700 | $96,100 | $202,600 |
| 2021 | $3,590 | $295,167 | $0 | $0 |
| 2020 | $3,590 | $291,633 | $0 | $0 |
| 2019 | $3,466 | $288,100 | $96,100 | $192,000 |
| 2018 | $3,363 | $276,633 | $0 | $0 |
| 2017 | $3,181 | $265,167 | $0 | $0 |
| 2016 | -- | $253,700 | $0 | $0 |
| 2015 | $2,644 | $253,700 | $0 | $0 |
| 2014 | $2,644 | $253,700 | $0 | $0 |
Agents Affiliated with this Home
-

Seller's Agent in 2025
Derek Blazer
Cummings & Co Realtors
(410) 499-5404
1 in this area
267 Total Sales
-

Buyer's Agent in 2025
Robert Breeden
Berkshire Hathaway HomeServices Homesale Realty
(410) 982-3761
1 in this area
619 Total Sales
-

Seller's Agent in 2022
Brad Rozansky
Compass
(301) 656-7700
1 in this area
79 Total Sales
-

Buyer's Agent in 2022
Michael Elwell
Cummings & Co. Realtors
(410) 952-3585
1 in this area
55 Total Sales
Map
Source: Bright MLS
MLS Number: MDBC2120976
APN: 09-0908803280
- 7512 Far Hills Dr
- 7514 Far Hills Dr
- 622 Hastings Rd
- 612 Coventry Rd
- 12 Stone Ridge Ct
- 6923 Summit Cir
- 816 Ridgeleigh Rd
- 517 Worcester Rd
- 1233 Knightswood Rd
- 515 Yarmouth Rd
- 1305 Heather Hill Rd
- 510 Sussex Rd
- 500 Wilton Rd
- 7725 York Rd
- 240 E Burke Ave
- 119 E Burke Ave
- 7 Hillside Ave
- 821 Wellington Rd
- 701 Hillen Rd
- 105 La Paix Ln
