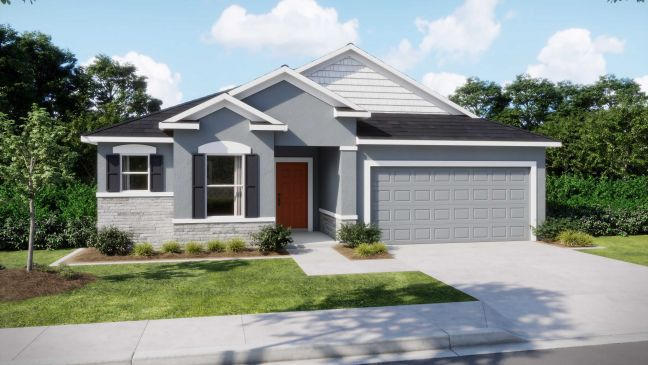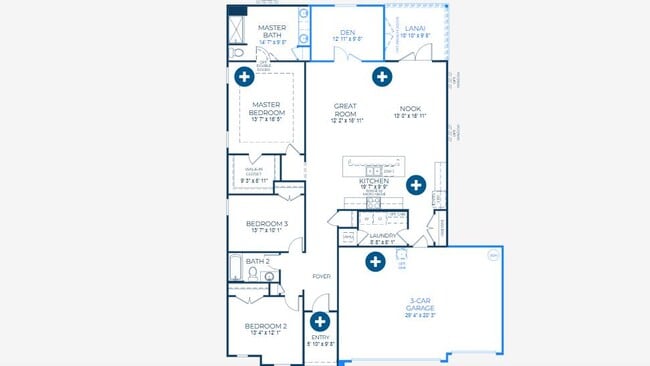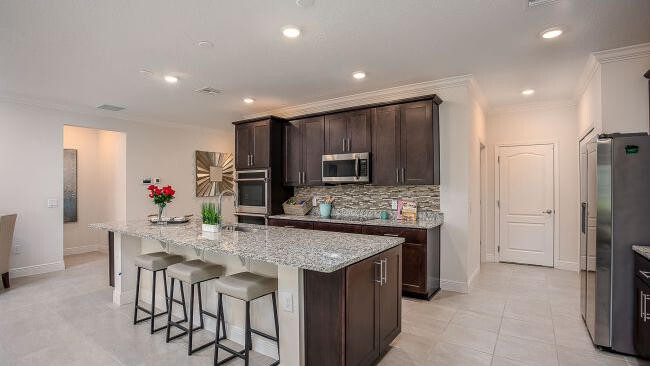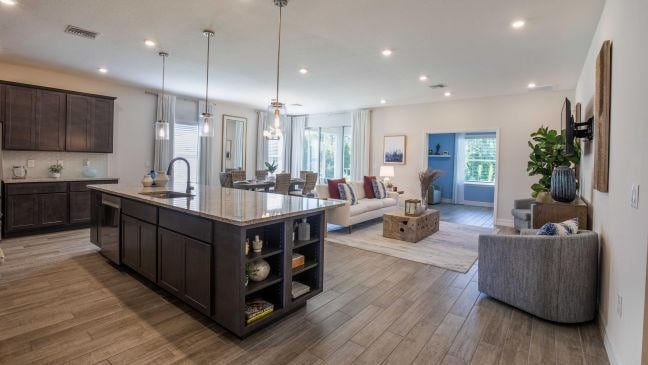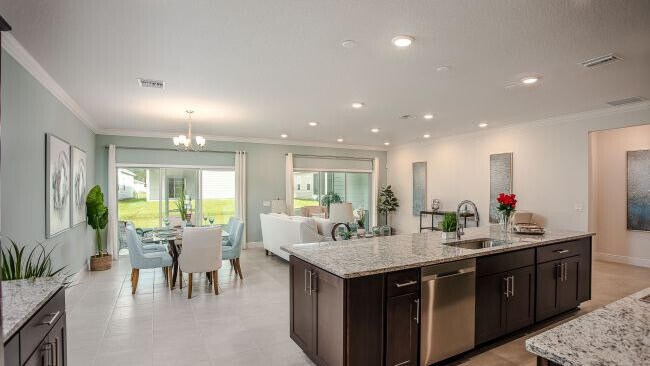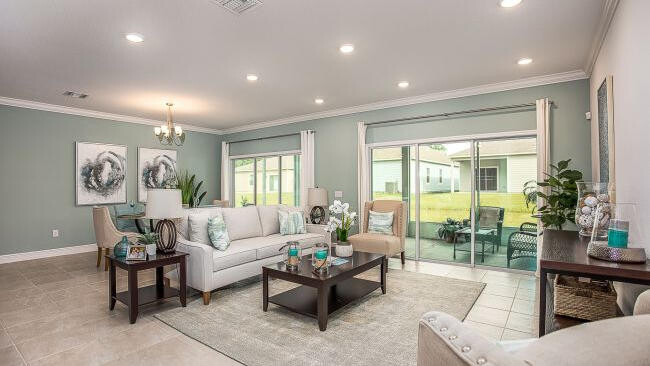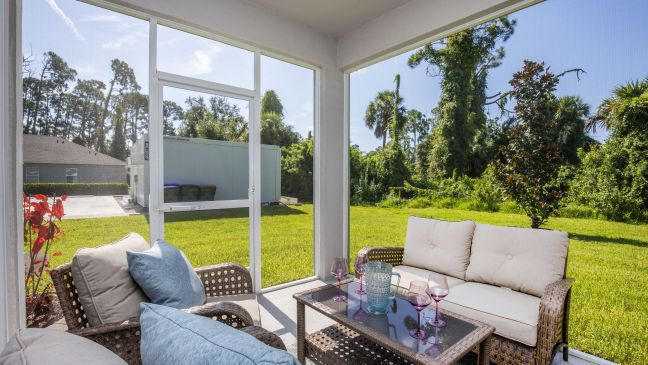
Estimated payment $2,564/month
Highlights
- On-Site Retail
- Clubhouse
- Tennis Courts
- New Construction
- Lap or Exercise Community Pool
- Breakfast Area or Nook
About This Home
Introducing The Drexel – Modern 3-Bed, 2-Bath Home with Open Living Welcome to The Drexel, a beautifully designed 3-bedroom, 2-bath home featuring a split floor plan that provides privacy and comfort for the entire family. The master suite is thoughtfully separated from the secondary bedrooms, offering a peaceful retreat with a spacious walk-in closet and private bathroom with tiled walk-in shower and double vanities. The second and third bedrooms share a hall bathroom with a combination tub and shower. The modern kitchen is a standout feature, complete with a large central island ideal for meal prep, casual dining, and entertaining. The open-concept great room flows effortlessly from the kitchen, creating a bright, inviting space perfect for family gatherings and everyday living. A versatile den with double French doors adds flexible living space that can function as a home office, study, or playroom—adaptable to fit your lifestyle. With contemporary finishes and smart design throughout, The Drexel perfectly combines style, functionality, and comfort for modern family living.
Sales Office
| Monday |
12:00 PM - 6:00 PM
|
| Tuesday |
10:00 AM - 6:00 PM
|
| Wednesday |
10:00 AM - 6:00 PM
|
| Thursday |
10:00 AM - 6:00 PM
|
| Friday |
10:00 AM - 6:00 PM
|
| Saturday |
10:00 AM - 6:00 PM
|
| Sunday |
12:00 PM - 6:00 PM
|
Home Details
Home Type
- Single Family
Parking
- 3 Car Garage
Home Design
- New Construction
Interior Spaces
- 1-Story Property
- Breakfast Area or Nook
Bedrooms and Bathrooms
- 3 Bedrooms
- 2 Full Bathrooms
Community Details
Overview
- Property has a Home Owners Association
- Association fees include lawn maintenance
- Lawn Maintenance Included
Amenities
- Picnic Area
- On-Site Retail
- Clubhouse
Recreation
- Golf Cart Path or Access
- Tennis Courts
- Pickleball Courts
- Lap or Exercise Community Pool
- Community Spa
- Splash Pad
- Dog Park
- Trails
Map
Other Move In Ready Homes in Reserve at Hammock Oaks
About the Builder
- 808 Sunshower Dr
- 823 Sunshower Dr
- 827 Sunshower Dr
- 835 Sunshower Dr
- 875 Sunshower Dr
- 843 Sunshower Drives
- 851 Sunshower Dr
- 879 Sunshower Dr
- 867 Sunshower Dr
- Reserve at Hammock Oaks - 50' Homesites
- Reserve at Hammock Oaks
- 883 Shumard Way
- 875 Shumard Way
- Cresswind at Hammock Oaks - Brooks Collection
- 425 Douglas Hill Dr
- 855 Sunshower Dr
- 393 Douglas Hill Dr
- Cresswind at Hammock Oaks - Harrison Collection
- Cresswind at Hammock Oaks - Cooper Collection
- 888 Pescara Way
