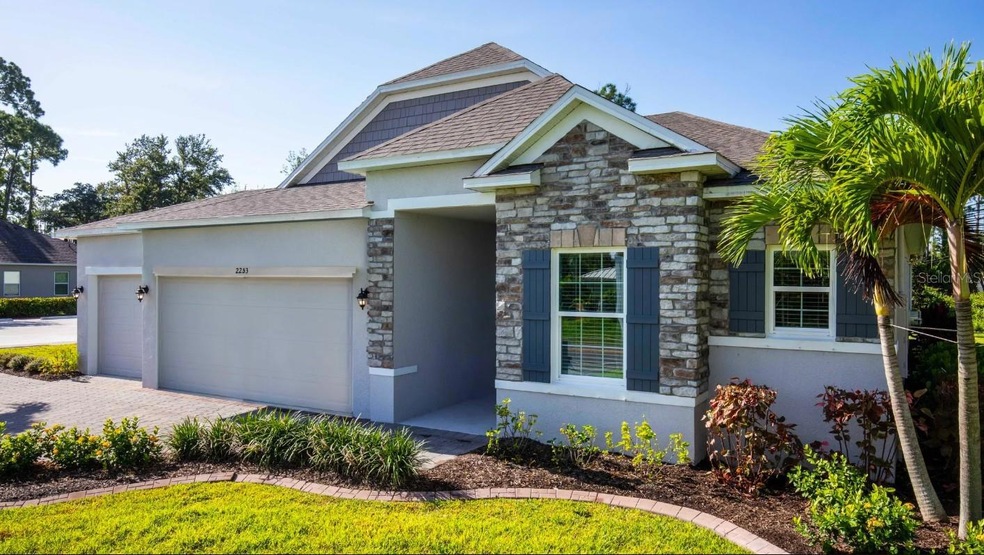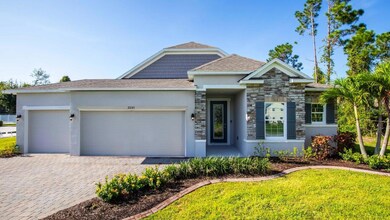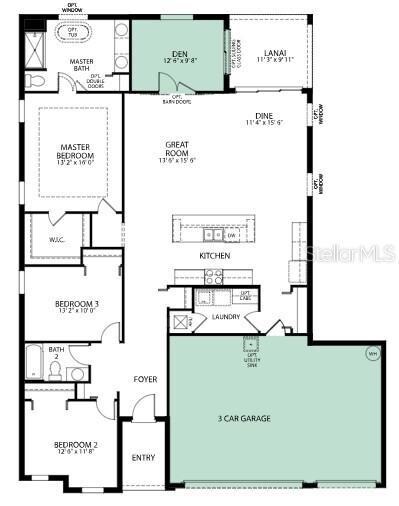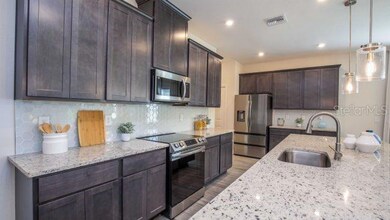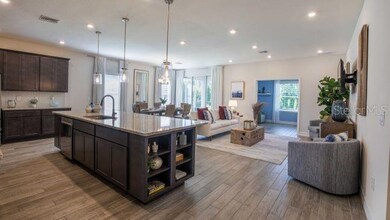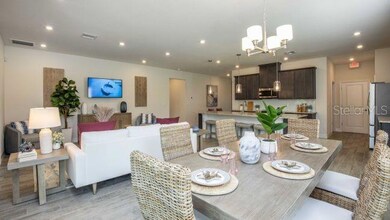816 Sunshower Dr Lady Lake, FL 32159
Estimated payment $2,316/month
Highlights
- New Construction
- Florida Architecture
- High Ceiling
- Open Floorplan
- Main Floor Primary Bedroom
- Great Room
About This Home
Pre-Construction. To be built. The Reserve at Hammock Oaks Experience resort-style living with amenities that include a pool with lap lanes, a splash pad, dog park, nature trails, and a community picnic area. The community is just one mile from The Villages, with shopping and dining close by. Step into the Drexel, a beautifully designed home with a striking stone-accented exterior, entry & driveway brick pavers, where upscale finishes and thoughtful details create an inviting retreat. Enter through a bright, open foyer with 9'4" ceilings throughout, enhancing the spaciousness and architectural appeal of every room. At the heart of the home, the open-concept great room flows seamlessly into the kitchen. The kitchen features a large island with an eating bar and granite countertops—perfect for both everyday living and entertaining. Just off the kitchen, a charming breakfast nook provides an ideal spot for morning coffee or casual meals. The owner’s suite offers a private sanctuary with a generous walk-in closet and a spa-inspired en-suite bath, complete with a double vanity, granite countertops, and a beautifully tiled shower. Two secondary bedrooms are located at the front of the home for privacy and share a well-appointed full bath with a tile tub/shower combination, ideal for family or guests. Ceramic tile plank flooring runs throughout the main living areas, while plush carpet in the bedrooms combines comfort with a clean, modern aesthetic. Toward the rear of the home, a den with double French doors opens to a screened lanai, offering a serene space to enjoy Florida’s beautiful weather and landscaped surroundings. Everyday convenience is enhanced with a laundry/mud room just off the three-car garage. Smart home features include a Ring Video Doorbell, Smart Thermostat, Keyless Entry Smart Door Lock, and Deako switches throughout. Architectural shingles, landscaping, and irrigation complete the exterior. Enjoy peace of mind with a full builder warranty. The Drexel is more than just a home—it’s a lifestyle. Experience resort-inspired Florida living in The Reserve at Hammock Oaks, a community designed for comfort, elegance, and enjoyment.
Listing Agent
NEW HOME STAR FLORIDA LLC Brokerage Phone: 407-803-4083 License #692546 Listed on: 11/03/2025
Home Details
Home Type
- Single Family
Est. Annual Taxes
- $249
Year Built
- New Construction
Lot Details
- 7,200 Sq Ft Lot
- West Facing Home
- Landscaped
- Level Lot
HOA Fees
- $135 Monthly HOA Fees
Parking
- 3 Car Attached Garage
- Garage Door Opener
- Driveway
Home Design
- Home in Pre-Construction
- Home is estimated to be completed on 4/30/26
- Florida Architecture
- Slab Foundation
- Shingle Roof
- Block Exterior
- Stone Siding
- Stucco
Interior Spaces
- 1,988 Sq Ft Home
- Open Floorplan
- High Ceiling
- ENERGY STAR Qualified Windows
- Sliding Doors
- Mud Room
- Great Room
- Den
Kitchen
- Breakfast Area or Nook
- Breakfast Bar
- Dinette
- Range
- Microwave
- Granite Countertops
- Disposal
Flooring
- Carpet
- Concrete
- Ceramic Tile
Bedrooms and Bathrooms
- 3 Bedrooms
- Primary Bedroom on Main
- Walk-In Closet
- 2 Full Bathrooms
Laundry
- Laundry Room
- Dryer
- Washer
Home Security
- Smart Home
- Fire and Smoke Detector
Outdoor Features
- Covered Patio or Porch
Schools
- Villages Elementary Of Lady Lake
- Carver Middle School
- Leesburg High School
Utilities
- Central Heating and Cooling System
- Thermostat
- Electric Water Heater
- Cable TV Available
Listing and Financial Details
- Visit Down Payment Resource Website
- Tax Lot 29
- Assessor Parcel Number 30-18-24-0010-000-02900
- $3,031 per year additional tax assessments
Community Details
Overview
- Association fees include ground maintenance
- Co Maronda Homes Association, Phone Number (407) 305-4317
- Built by Maronda Homes
- Reserves At Hammock Oaks Subdivision, Drexel Floorplan
Recreation
- Pickleball Courts
- Community Playground
- Community Pool
- Park
- Dog Park
- Trails
Map
Home Values in the Area
Average Home Value in this Area
Property History
| Date | Event | Price | List to Sale | Price per Sq Ft |
|---|---|---|---|---|
| 11/01/2025 11/01/25 | For Sale | $408,990 | -- | $206 / Sq Ft |
Source: Stellar MLS
MLS Number: O6357571
- 808 Sunshower Dr
- 828 Sunshower Dr
- 823 Sunshower Dr
- 827 Sunshower Dr
- 835 Sunshower Dr
- 875 Sunshower Dr
- 796 Sunshower Dr
- 843 Sunshower Drives
- 870 Sunshower Dr
- 858 Sunshower Dr
- 851 Sunshower Dr
- 879 Sunshower Dr
- 867 Sunshower Dr
- 859 Sunshower Dr
- 780 Sunshower Dr
- 788 Sunshower Dr
- Winston Plan at Reserve at Hammock Oaks - 50' Homesites
- Hillcrest Plan at Reserve at Hammock Oaks - 50' Homesites
- 784 Sunshower Dr
- 776 Sunshower Dr
- 1210 Port Blue Way
- 1291 Jonesville Terrace
- 824 County Road 466
- 850 Highway 466
- 313 Highland Trail
- 1861 Banberry Run Unit 127
- 508 Little River Path
- 10840 NE 89th Dr
- 119 Costa Mesa Dr
- 10816 NE 87th Loop
- 1221 Vanderway Ln
- 1225 Vanderway Ln
- 423 Highway 466
- 1252 Vanderway Ln
- 367 Sunny Oaks Way
- 913 Jacaranda Dr
- 306 W Primrose Ln
- 112 W Mcclendon St
- 890 Haynesville Way
- 354 Ivanhoe Cir
