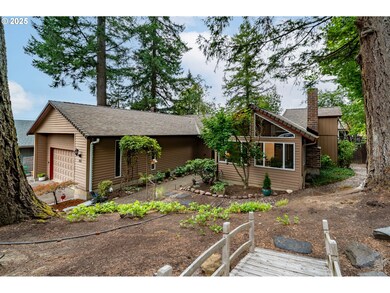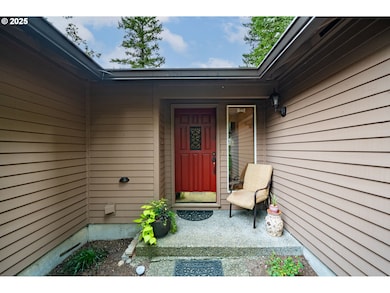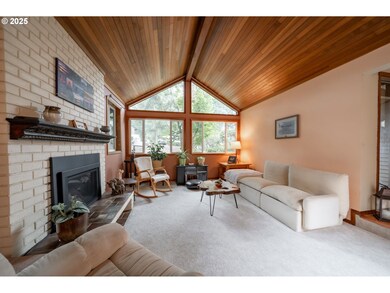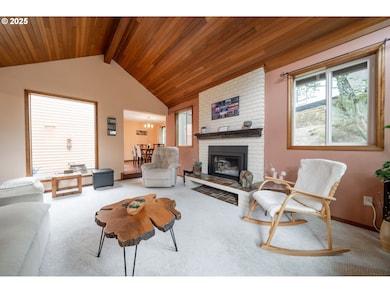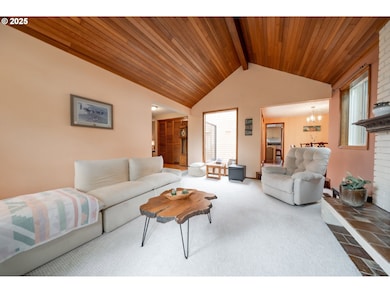816 SW Overlook Ct Gresham, OR 97080
Gresham Butte NeighborhoodEstimated payment $3,364/month
Highlights
- View of Trees or Woods
- Vaulted Ceiling
- Hydromassage or Jetted Bathtub
- Deck
- Wood Flooring
- 2 Fireplaces
About This Home
This delightful 3 bedroom, 2 bath home is situated on cul-de-sac perched amongst trees and natural landscape. A tranquil atrium with a water feature is located in the center of the home with floor to ceiling windows that can be enjoyed from the family room, living room and dining room. Newer windows throughout. Light filled living room with stunning wood clad vaulted ceiling and cozy fireplace. Perfectly placed kitchen with lots of cabinets, All included stainless steel appliances, eating bar & marmoleum floors. 2 sliders leading to a full length deck with views of Mt. Adams. The washer and dryer stay as well. Hardwood flooring, large laundry room with cabinet storage. Bathrooms are updated, 2nd bath has jetted tub. Large 15x10 primary suite with walk-in closet and full bathroom. Ceiling fans through out. Easy care fenced yard with shed. Great neighborhood location close to downtown Gresham, Gresham Station, shopping, restaurants & the Mt. Hood Corridor. Don't miss the opportunity to own a this unique, well cared for home.
Home Details
Home Type
- Single Family
Est. Annual Taxes
- $6,369
Year Built
- Built in 1983
Lot Details
- 8,712 Sq Ft Lot
- Lot Dimensions are 93x110
- Fenced
- Landscaped with Trees
- Private Yard
Parking
- 2 Car Attached Garage
- Garage Door Opener
- Driveway
Home Design
- Composition Roof
- Concrete Perimeter Foundation
- Cedar
Interior Spaces
- 1,607 Sq Ft Home
- 1-Story Property
- Vaulted Ceiling
- Ceiling Fan
- 2 Fireplaces
- Electric Fireplace
- Gas Fireplace
- Vinyl Clad Windows
- Entryway
- Family Room
- Separate Formal Living Room
- Dining Room
- Views of Woods
- Crawl Space
Kitchen
- Convection Oven
- Built-In Range
- Microwave
- Plumbed For Ice Maker
- Dishwasher
- Stainless Steel Appliances
- Tile Countertops
- Disposal
Flooring
- Wood
- Wall to Wall Carpet
Bedrooms and Bathrooms
- 3 Bedrooms
- 2 Full Bathrooms
- Hydromassage or Jetted Bathtub
Laundry
- Laundry Room
- Washer and Dryer
Outdoor Features
- Deck
- Outdoor Water Feature
- Shed
Schools
- East Gresham Elementary School
- Dexter Mccarty Middle School
- Gresham High School
Utilities
- No Cooling
- Forced Air Heating System
- Heating System Uses Gas
- Gas Water Heater
- High Speed Internet
Community Details
- No Home Owners Association
Listing and Financial Details
- Assessor Parcel Number R216179
Map
Home Values in the Area
Average Home Value in this Area
Tax History
| Year | Tax Paid | Tax Assessment Tax Assessment Total Assessment is a certain percentage of the fair market value that is determined by local assessors to be the total taxable value of land and additions on the property. | Land | Improvement |
|---|---|---|---|---|
| 2025 | $6,654 | $326,970 | -- | -- |
| 2024 | $6,369 | $317,450 | -- | -- |
| 2023 | $5,803 | $308,210 | $0 | $0 |
| 2022 | $5,641 | $299,240 | $0 | $0 |
| 2021 | $5,499 | $290,530 | $0 | $0 |
| 2020 | $5,174 | $282,070 | $0 | $0 |
| 2019 | $5,038 | $273,860 | $0 | $0 |
| 2018 | $4,804 | $265,890 | $0 | $0 |
| 2017 | $4,609 | $258,150 | $0 | $0 |
| 2016 | $4,064 | $250,640 | $0 | $0 |
| 2015 | $3,942 | $243,340 | $0 | $0 |
| 2014 | $3,824 | $236,260 | $0 | $0 |
Property History
| Date | Event | Price | List to Sale | Price per Sq Ft | Prior Sale |
|---|---|---|---|---|---|
| 11/29/2025 11/29/25 | Pending | -- | -- | -- | |
| 09/13/2025 09/13/25 | For Sale | $539,000 | +15.9% | $335 / Sq Ft | |
| 10/04/2022 10/04/22 | Sold | $465,000 | -2.1% | $289 / Sq Ft | View Prior Sale |
| 09/15/2022 09/15/22 | Pending | -- | -- | -- | |
| 09/06/2022 09/06/22 | For Sale | $475,000 | -- | $296 / Sq Ft |
Purchase History
| Date | Type | Sale Price | Title Company |
|---|---|---|---|
| Warranty Deed | $465,000 | Chicago Title | |
| Interfamily Deed Transfer | -- | -- | |
| Warranty Deed | $176,000 | Transnation | |
| Warranty Deed | $176,000 | Transnation | |
| Warranty Deed | -- | -- | |
| Interfamily Deed Transfer | -- | -- |
Source: Regional Multiple Listing Service (RMLS)
MLS Number: 411627585
APN: R216179
- 937 SW Florence Ct
- 1005 SW 4th St
- 975 SW Florence Ct
- 512 SW Eastman Pkwy Unit 13
- 555 SW 7th St
- 1284 SW 4th St
- 1587 SW Walters Loop
- 200 SW Florence Ave Unit C6
- 200 SW Florence Ave Unit D15
- 200 SW Florence Ave Unit G3
- 200 SW Florence Ave Unit D9
- 159 SW Florence Ave
- 1420 SW Walters Dr
- 275 SW Towle Ave
- 215 SW Towle Ave
- 126 SW 5th St
- 748 SW Willowbrook Ave
- 645 W Powell Blvd
- 0 SW Miller Ct Unit 470855683
- 67 NW Orchard Place

