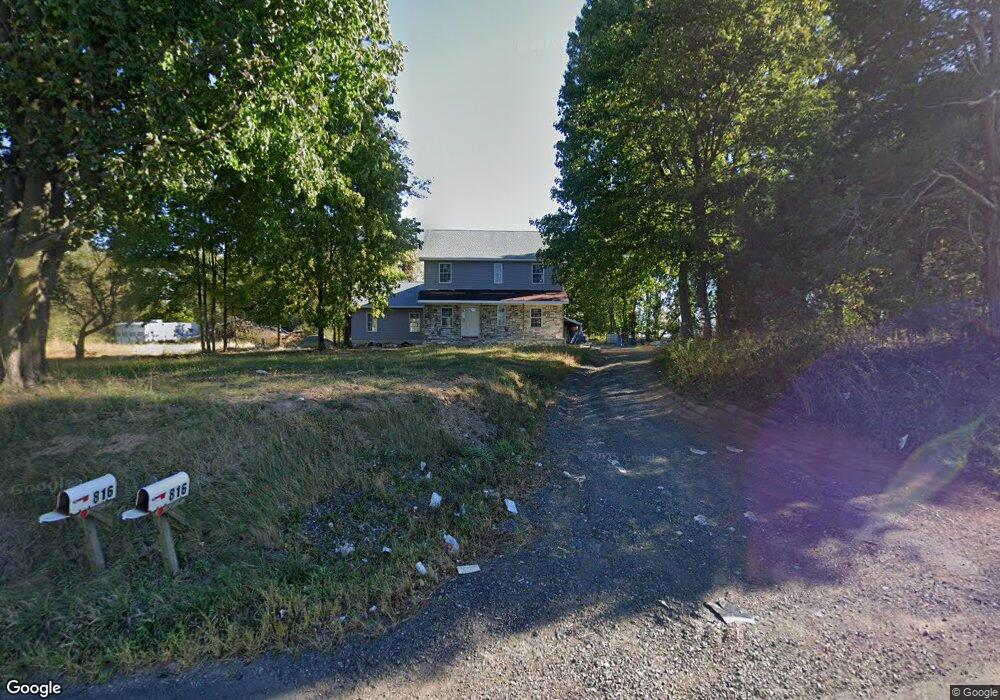816 U S 202 Readington Township, NJ 08853
Readington NeighborhoodEstimated Value: $253,000 - $831,368
3
Beds
3
Baths
1,563
Sq Ft
$379/Sq Ft
Est. Value
About This Home
This home is located at 816 U S 202, Readington Township, NJ 08853 and is currently estimated at $592,342, approximately $378 per square foot. 816 U S 202 is a home located in Hunterdon County with nearby schools including Hunterdon Central Regional High School District.
Ownership History
Date
Name
Owned For
Owner Type
Purchase Details
Closed on
Apr 18, 2023
Sold by
Cascade Funding Mortgage Trust
Bought by
Barbieri Anthony
Current Estimated Value
Purchase Details
Closed on
Oct 18, 2022
Sold by
Hb1 Alternative Holdings Llc
Bought by
Cascade Funding Mortgage Trust
Purchase Details
Closed on
Dec 14, 2021
Sold by
Hunterdon County
Bought by
Nationstar Hecm Acquisition Trust and United States Of America
Create a Home Valuation Report for This Property
The Home Valuation Report is an in-depth analysis detailing your home's value as well as a comparison with similar homes in the area
Home Values in the Area
Average Home Value in this Area
Purchase History
| Date | Buyer | Sale Price | Title Company |
|---|---|---|---|
| Barbieri Anthony | $225,000 | Arbor Title Services | |
| Cascade Funding Mortgage Trust | -- | -- | |
| Cascade Funding Mortgage Trust | -- | None Listed On Document | |
| Cascade Funding Mortgage Trust Hb7 | -- | -- | |
| Nationstar Hecm Acquisition Trust | -- | Ulmer Chelsea | |
| Nationstar Hecm Acquisition Trust | -- | Ulmer Chelsea |
Source: Public Records
Tax History Compared to Growth
Tax History
| Year | Tax Paid | Tax Assessment Tax Assessment Total Assessment is a certain percentage of the fair market value that is determined by local assessors to be the total taxable value of land and additions on the property. | Land | Improvement |
|---|---|---|---|---|
| 2025 | $5,617 | $214,300 | $139,000 | $75,300 |
| 2024 | $7,225 | $214,300 | $139,000 | $75,300 |
| 2023 | $7,225 | $278,000 | $139,000 | $139,000 |
| 2022 | $7,039 | $278,000 | $139,000 | $139,000 |
| 2021 | $6,553 | $278,000 | $139,000 | $139,000 |
| 2020 | $6,556 | $215,600 | $140,000 | $75,600 |
| 2019 | $6,431 | $215,600 | $140,000 | $75,600 |
| 2018 | $6,330 | $215,600 | $140,000 | $75,600 |
| 2017 | $6,183 | $215,600 | $140,000 | $75,600 |
| 2016 | $6,037 | $215,600 | $140,000 | $75,600 |
| 2015 | $5,690 | $215,600 | $140,000 | $75,600 |
| 2014 | $5,616 | $215,600 | $140,000 | $75,600 |
Source: Public Records
Map
Nearby Homes
- 816 Rt 202
- 200 Milkweed Ct Unit 200
- 247 Summer Rd
- 21 Owl Ct Unit 21
- 91 Briar Way
- 6 Van Fleet Rd
- 12 Forest Hill Dr
- 34 Lehigh Rd
- 18 Flintlock Rd
- 29 Bressler Rd
- 1053 Hillcrest Dr
- 205 Hockenbury Rd
- 3 Smith Rd
- 407 Olive St
- 1 Meadow Run Way
- 27 Casper Berger Rd
- 20 Casper Berger Rd
- 4 Chamberlain Rd
- 93 Windy Willow Way
- 107 Readington Rd
