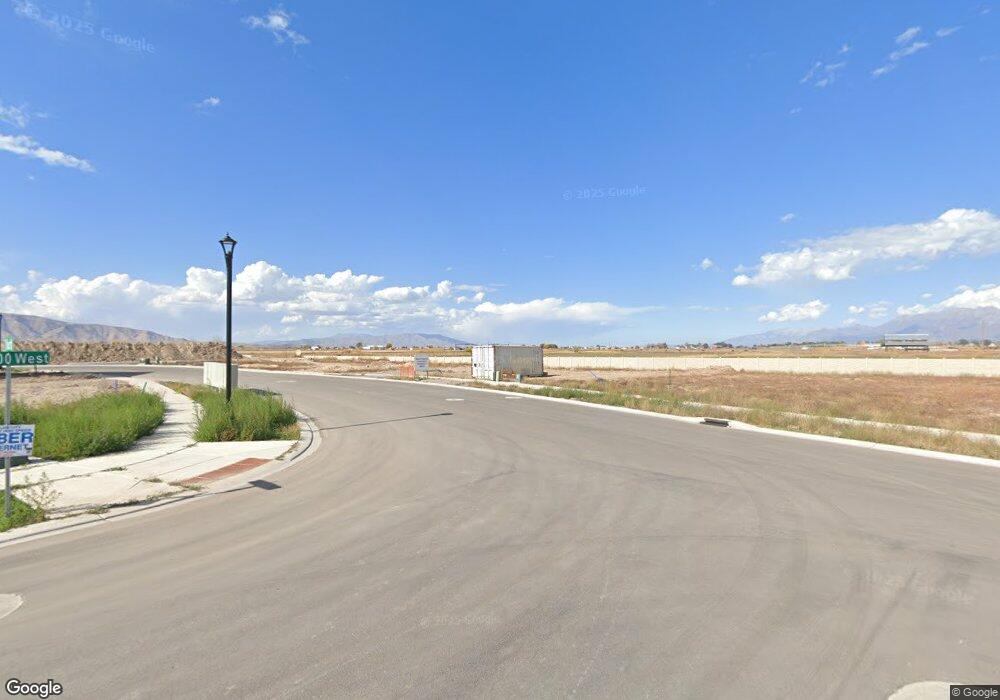816 W 1710 N Spanish Fork, UT 84660
3
Beds
3
Baths
1,919
Sq Ft
5,663
Sq Ft Lot
About This Home
This home is located at 816 W 1710 N, Spanish Fork, UT 84660. 816 W 1710 N is a home located in Utah County with nearby schools including Salem Elementary, Salem Junior High School, and Valley View Middle School.
Create a Home Valuation Report for This Property
The Home Valuation Report is an in-depth analysis detailing your home's value as well as a comparison with similar homes in the area
Home Values in the Area
Average Home Value in this Area
Tax History Compared to Growth
Map
Nearby Homes
- 1685 N 800 W
- 1671 N 800 W
- 1703 N 800 W
- 1698 N 840 W
- 816 W 1710 N
- 798 W 1710 N
- 808 W 1710 N
- 1703 N 840 W
- 1641 N 840 W
- Residence 1644 Plan at Summer Springs - Townhomes
- Residence 1764 Plan at Summer Springs - Townhomes
- Arcadia Plan at Summer Springs - Single-Family Homes
- Residence 1763 Plan at Summer Springs - Townhomes
- Residence 1643 Plan at Summer Springs - Townhomes
- Silver Lake Plan at Summer Springs - Townhomes
- Silver Lake Plan at Summer Springs - Single-Family Homes
- Arcadia Plan at Summer Springs - Townhomes
- 608 1760 N Unit 51
- 574 W 1760 N Unit 55
- 589 W 1810 N Unit 66
