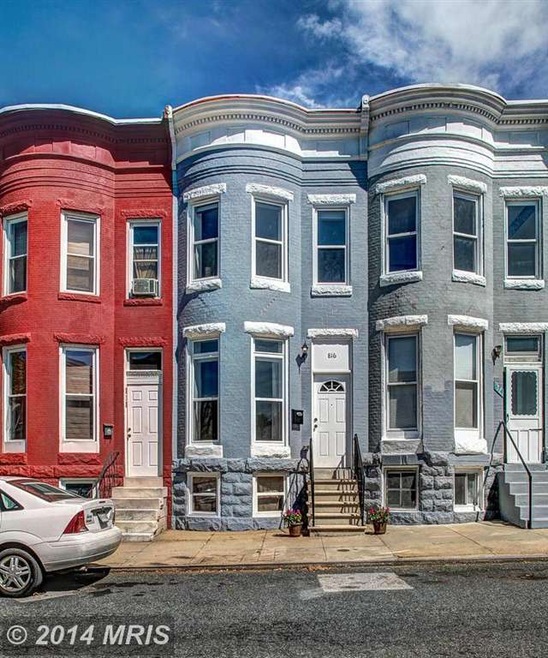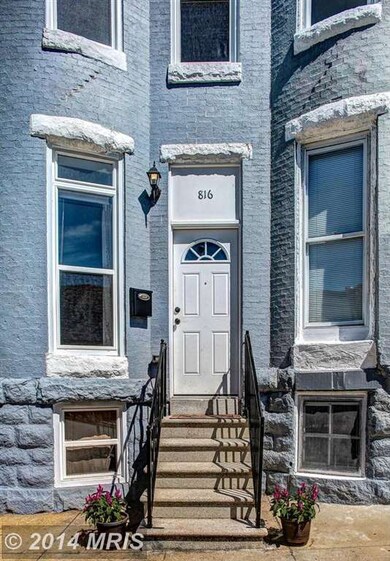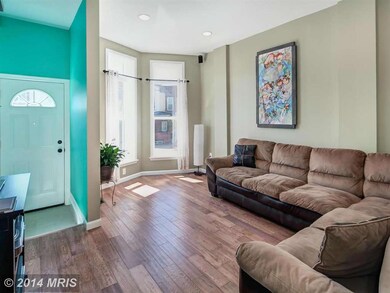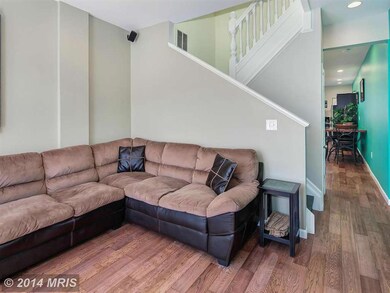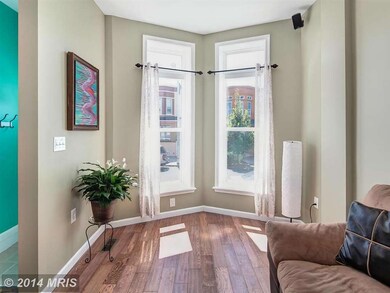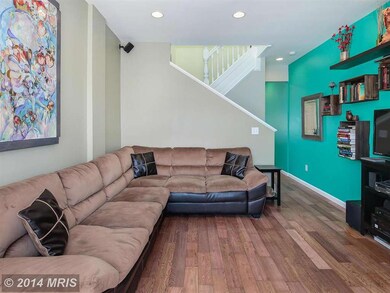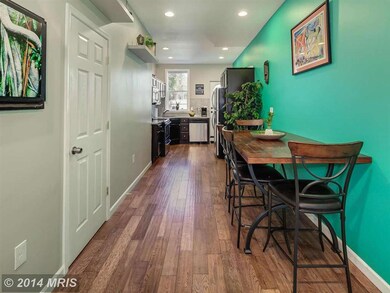
816 W 34th St Baltimore, MD 21211
Hampden NeighborhoodHighlights
- Federal Architecture
- Eat-In Kitchen
- Ceiling Fan
- No HOA
- Forced Air Heating and Cooling System
- 1-minute walk to Elm Park
About This Home
As of July 2022Enjoy this crisp, clean renovation of a classic Hampden row home just blocks from the Avenue. New and modern kitchen and bathrooms, new central air, hardwood floors, windows, HVAC, and more. A real beauty! Check out virtual tour link for interactive floorplan
Last Agent to Sell the Property
Jennifer Seal
Redfin Corp Listed on: 09/02/2014
Last Buyer's Agent
Ted Stewart
Berkshire Hathaway HomeServices Homesale Realty
Townhouse Details
Home Type
- Townhome
Est. Annual Taxes
- $3,721
Year Built
- Built in 1900
Lot Details
- Two or More Common Walls
Parking
- On-Street Parking
Home Design
- Federal Architecture
- Brick Exterior Construction
Interior Spaces
- Property has 3 Levels
- Ceiling Fan
- Dining Area
- Basement Fills Entire Space Under The House
- Eat-In Kitchen
Bedrooms and Bathrooms
- 2 Bedrooms
- 2.5 Bathrooms
Utilities
- Forced Air Heating and Cooling System
- Electric Water Heater
Community Details
- No Home Owners Association
- Hampden Historic District Subdivision
Listing and Financial Details
- Tax Lot 019
- Assessor Parcel Number 0313143533 019
Ownership History
Purchase Details
Home Financials for this Owner
Home Financials are based on the most recent Mortgage that was taken out on this home.Purchase Details
Purchase Details
Home Financials for this Owner
Home Financials are based on the most recent Mortgage that was taken out on this home.Purchase Details
Home Financials for this Owner
Home Financials are based on the most recent Mortgage that was taken out on this home.Purchase Details
Purchase Details
Purchase Details
Similar Homes in Baltimore, MD
Home Values in the Area
Average Home Value in this Area
Purchase History
| Date | Type | Sale Price | Title Company |
|---|---|---|---|
| Deed | $290,000 | -- | |
| Deed | -- | None Available | |
| Deed | $247,000 | Continental Title Group | |
| Deed | $224,000 | Continental Title Group | |
| Deed | $12,500 | -- | |
| Deed | -- | -- | |
| Deed | $25,000 | -- |
Mortgage History
| Date | Status | Loan Amount | Loan Type |
|---|---|---|---|
| Previous Owner | $232,000 | New Conventional | |
| Previous Owner | $219,942 | FHA |
Property History
| Date | Event | Price | Change | Sq Ft Price |
|---|---|---|---|---|
| 07/15/2022 07/15/22 | Sold | $290,000 | +1.8% | $241 / Sq Ft |
| 06/18/2022 06/18/22 | For Sale | $285,000 | +15.4% | $237 / Sq Ft |
| 09/26/2014 09/26/14 | Sold | $247,000 | +0.8% | $205 / Sq Ft |
| 09/05/2014 09/05/14 | Pending | -- | -- | -- |
| 09/02/2014 09/02/14 | For Sale | $245,000 | +9.4% | $203 / Sq Ft |
| 03/12/2013 03/12/13 | Sold | $224,000 | -6.6% | $186 / Sq Ft |
| 01/09/2013 01/09/13 | Pending | -- | -- | -- |
| 12/21/2012 12/21/12 | For Sale | $239,900 | -- | $199 / Sq Ft |
Tax History Compared to Growth
Tax History
| Year | Tax Paid | Tax Assessment Tax Assessment Total Assessment is a certain percentage of the fair market value that is determined by local assessors to be the total taxable value of land and additions on the property. | Land | Improvement |
|---|---|---|---|---|
| 2025 | $5,895 | $263,200 | $52,000 | $211,200 |
| 2024 | $5,895 | $250,967 | $0 | $0 |
| 2023 | $5,607 | $238,733 | $0 | $0 |
| 2022 | $5,345 | $226,500 | $52,000 | $174,500 |
| 2021 | $5,279 | $223,667 | $0 | $0 |
| 2020 | $5,212 | $220,833 | $0 | $0 |
| 2019 | $5,120 | $218,000 | $52,000 | $166,000 |
| 2018 | $4,555 | $210,600 | $0 | $0 |
| 2017 | $4,434 | $203,200 | $0 | $0 |
| 2016 | $1,569 | $195,800 | $0 | $0 |
| 2015 | $1,569 | $176,733 | $0 | $0 |
| 2014 | $1,569 | $157,667 | $0 | $0 |
Agents Affiliated with this Home
-
Nicholas Hollick

Seller's Agent in 2022
Nicholas Hollick
Compass
(443) 803-5466
3 in this area
93 Total Sales
-
Jenna Smith
J
Buyer's Agent in 2022
Jenna Smith
Redfin Corp
-
J
Seller's Agent in 2014
Jennifer Seal
Redfin Corp
-
T
Buyer's Agent in 2014
Ted Stewart
Berkshire Hathaway HomeServices Homesale Realty
-
Azam Khan

Seller's Agent in 2013
Azam Khan
Long & Foster
(410) 375-7748
12 in this area
308 Total Sales
-
Bill Magruder

Seller Co-Listing Agent in 2013
Bill Magruder
Long & Foster
(410) 456-2490
14 in this area
326 Total Sales
Map
Source: Bright MLS
MLS Number: 1003189226
APN: 3533-019
- 838 W 34th St
- 846 W 34th St
- 3428 Chestnut Ave
- 3348 Chestnut Ave
- 845 Wellington St
- 3320 Paine St
- 3457 Chestnut Ave
- 3431 Roland Ave
- 3344 Keswick Rd
- 3540 Keswick Rd
- 3607 Chestnut Ave
- 917 W 33rd St
- 800 Berry St
- 3621 Chestnut Ave
- 3635 Chestnut Ave
- 607 W 36th St
- 3131 Tilden Dr
- 850 W 37th St
- 852 W 37th St
- 1007 W 37th St
