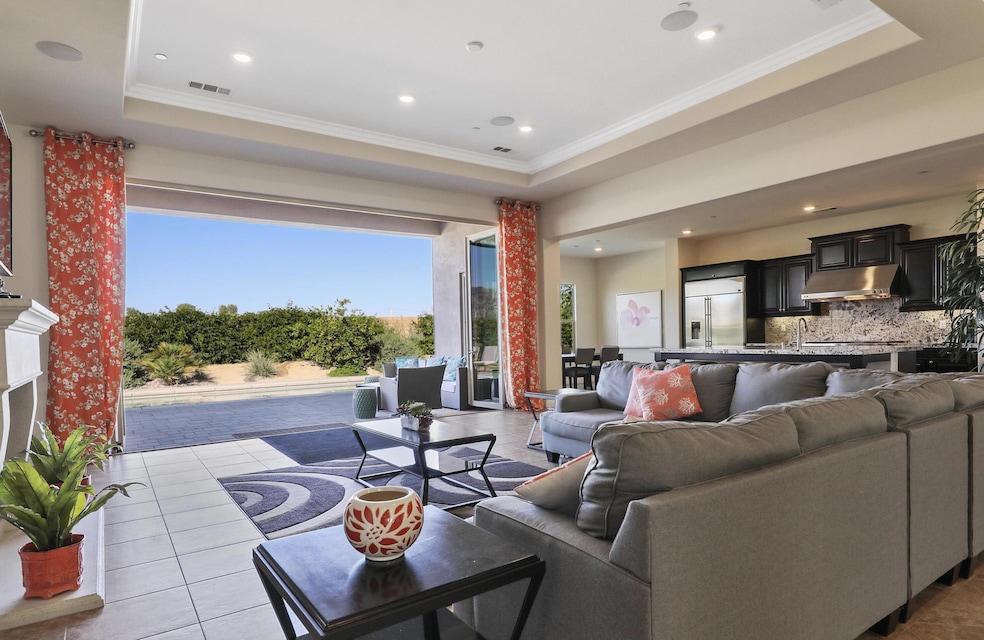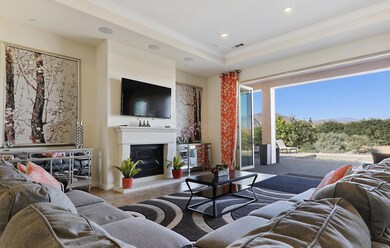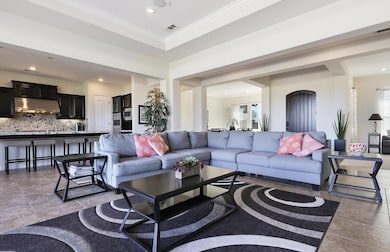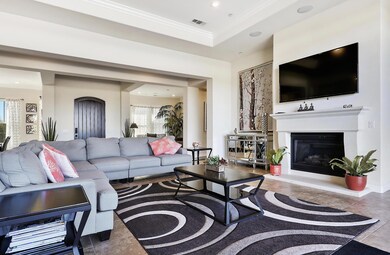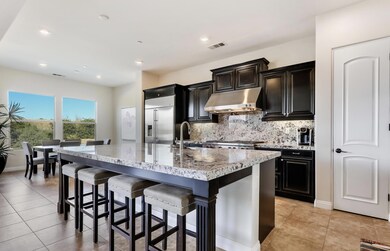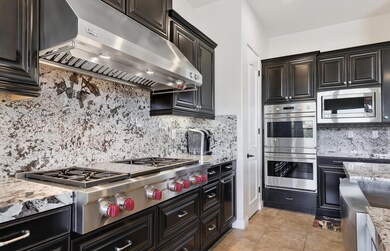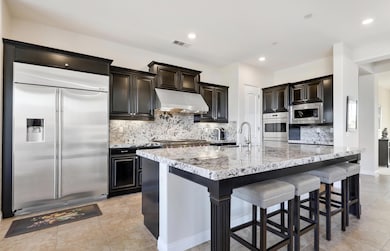81600 Macbeth St La Quinta, CA 92253
PGA West NeighborhoodHighlights
- Heated In Ground Pool
- Golf Cart Garage
- Granite Countertops
- Mountain View
- Great Room with Fireplace
- Breakfast Area or Nook
About This Home
Beautiful corner oversized lot, located in Griffin Ranch. Specular gated community nestled in beautiful Griffin Ranch with amenities galore! Clubhouse, tennis courts, resort style pool with cabanas, pickle ball, upscale gym, Pilates studio, putting green, dog park. Outdoor living spaces with granite built in BBQ's, fire elements, social club events and more. Enter into the great room has 10' bi-fold doors with views of the pool & mountains backyard has built in BBQ. Featuring 3 bedrooms, 3 1/2 bath with upgraded cooktop by Wolfe, granite counters and full backsplash. features a formal dining, with large rooms, 12' ceiling. This is the perfect vacation home. Call us ASAP to book your next stay!! Booked Jan- March 2026 Special price Summer months is $10,000 April 15K
Home Details
Home Type
- Single Family
Year Built
- Built in 2014
Lot Details
- 0.38 Acre Lot
- Sprinklers on Timer
Property Views
- Mountain
- Pool
Home Design
- Turnkey
Interior Spaces
- 3,131 Sq Ft Home
- 1-Story Property
- Gas Log Fireplace
- Drapes & Rods
- Great Room with Fireplace
- Living Room
- Formal Dining Room
- Laundry Room
Kitchen
- Breakfast Area or Nook
- Kitchen Island
- Granite Countertops
Flooring
- Carpet
- Tile
Bedrooms and Bathrooms
- 3 Bedrooms
- Walk-In Closet
- Powder Room
- 4 Full Bathrooms
Parking
- 2 Car Direct Access Garage
- Garage Door Opener
- Golf Cart Garage
Pool
- Heated In Ground Pool
- Heated Spa
- In Ground Spa
- Gas Heated Pool
- Gunite Pool
- Outdoor Pool
- Saltwater Pool
- Gunite Spa
Utilities
- Forced Air Zoned Heating and Cooling System
- Sewer in Street
Listing and Financial Details
- Security Deposit $3,500
- Assessor Parcel Number 780140063
Community Details
Overview
- HOA YN
- Griffin Ranch Subdivision
Pet Policy
- Pets Allowed with Restrictions
Map
Property History
| Date | Event | Price | List to Sale | Price per Sq Ft | Prior Sale |
|---|---|---|---|---|---|
| 03/06/2025 03/06/25 | For Rent | $12,000 | 0.0% | -- | |
| 01/18/2022 01/18/22 | Sold | $1,395,000 | 0.0% | $446 / Sq Ft | View Prior Sale |
| 01/07/2022 01/07/22 | Pending | -- | -- | -- | |
| 12/08/2021 12/08/21 | Price Changed | $1,395,000 | +2.2% | $446 / Sq Ft | |
| 11/15/2021 11/15/21 | For Sale | $1,365,000 | -- | $436 / Sq Ft |
Source: California Desert Association of REALTORS®
MLS Number: 219125996
APN: 780-140-063
- 54820 Aristides Ct
- 54915 Donnerail Ct
- 55080 Spring Creek Ct
- 81935 Mountain View Ln
- 55375 Royal st George
- 81815 Brown Deer Park
- 81483 Baffin Ave
- 81735 Baffin Ave
- 81807 Baffin Ave
- 81609 Baffin Ave
- 81573 Baffin Ave
- 54180 Alysheba Dr
- 81205 Kingston Heath
- 81650 Tiburon Dr
- 54195 Alysheba Dr
- 81185 Kingston Heath
- 54665 Sea Hero Cir
- 81400 National Dr
- 81675 Tiburon Dr
- 81375 National Dr
- 54885 Madagascar Way
- 81675 Thunder Gulch Way
- 81695 Thunder Gulch Way
- 81815 Mountain View Ln
- 81665 Chant Ct
- 81670 Haflinger Way
- 81320 Thunder Gulch Way
- 55380 Royal st George
- 81805 Four Seasons Place
- 55140 Spring Creek Ct
- 55121 Summer Lynn Ct
- 55495 Royal st George
- 55100 Autumn Valley Ct
- 55120 Autumn Valley Ct
- 81265 Kingston Heath
- 55315 Turnberry Way
- 55150 Monroe St
- 81103 Monarchos Cir
- 54280 Affirmed Ct
- 81075 Giacomo Way
