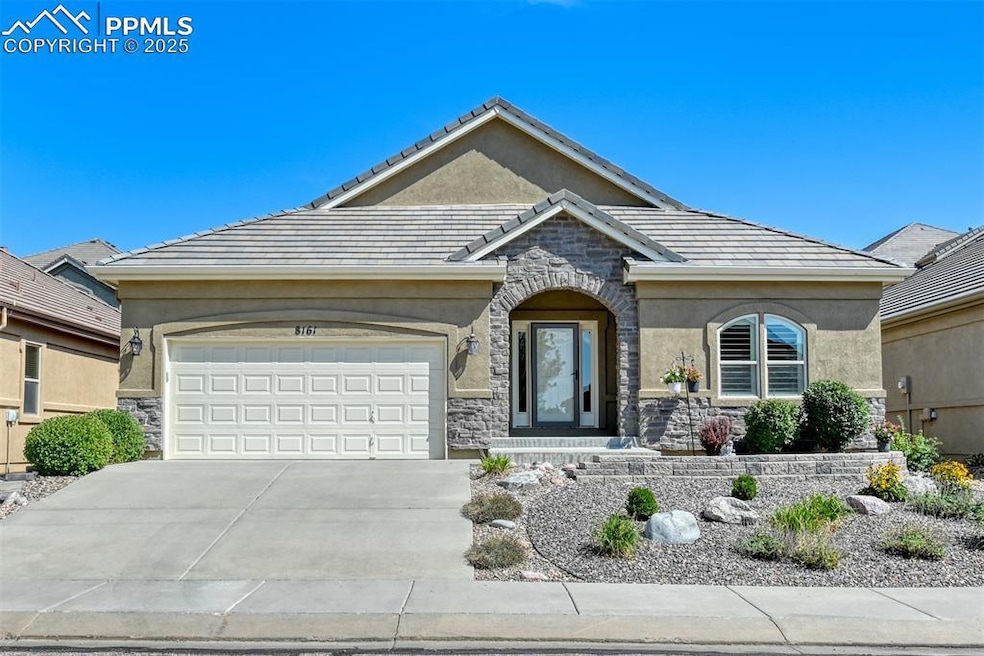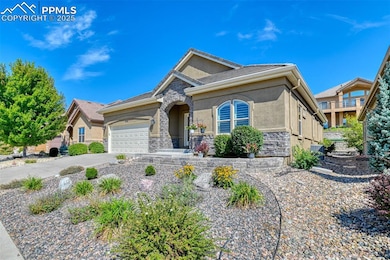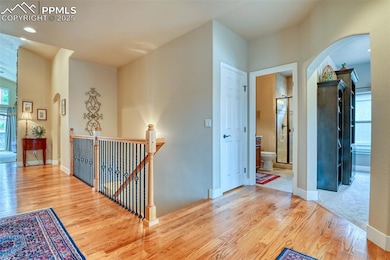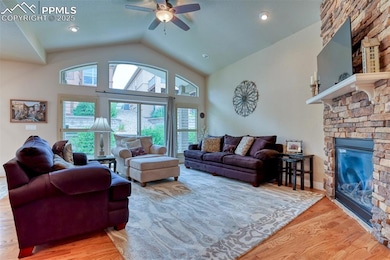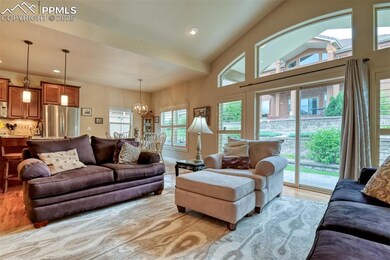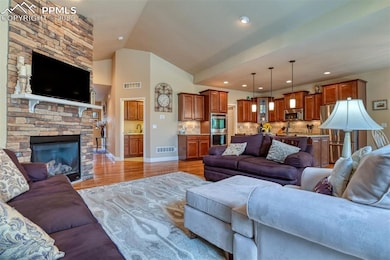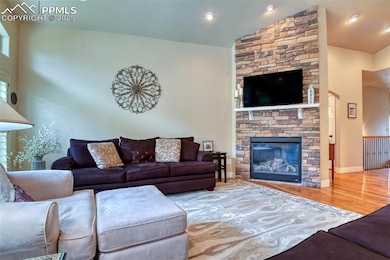8161 Regiment Ct Colorado Springs, CO 80920
Briargate NeighborhoodEstimated payment $3,743/month
Highlights
- Vaulted Ceiling
- Ranch Style House
- Covered Patio or Porch
- Rampart High School Rated A-
- Wood Flooring
- Double Self-Cleaning Oven
About This Home
Boasting over 3,500 sq. ft. of exceptional living space, this residence still looks like new and shines with quality finishes throughout. The main level features real hard wood flooring, a welcoming front office/sitting room, and a spacious great room highlighted by a wall of windows to let in lots of natural light. The gourmet kitchen includes a gas cooktop, double ovens, granite countertops, and a large pantry. It’s never too early to start thinking about “Holiday Entertaining.” The expansive master suite offers a luxurious retreat with a jetted soaking tub, dual vanities, and a large walk-in closet. The finished basement provides even more living space with a family room, wet bar, two additional bedrooms, a full bath, and a large 22x16 storage area. Outdoor living is just as impressive with an oversized back patio with covered area and featuring built-in up-lighting. Best of all, this community is truly turnkey—HOA covers all landscaping, lawn care, and sprinkler system maintenance. Don’t miss the opportunity to own a like-new home in a prime location.
Listing Agent
Davidson Biga Realty, Inc. Brokerage Phone: 719-522-1222 Listed on: 08/28/2025
Home Details
Home Type
- Single Family
Est. Annual Taxes
- $2,450
Year Built
- Built in 2013
Lot Details
- 5,293 Sq Ft Lot
- Landscaped
- Level Lot
HOA Fees
- $135 Monthly HOA Fees
Parking
- 2 Car Attached Garage
Home Design
- Ranch Style House
- Tile Roof
- Stucco
Interior Spaces
- 3,502 Sq Ft Home
- Vaulted Ceiling
- Gas Fireplace
- Basement Fills Entire Space Under The House
Kitchen
- Double Self-Cleaning Oven
- Plumbed For Gas In Kitchen
- Microwave
- Dishwasher
- Disposal
Flooring
- Wood
- Carpet
- Ceramic Tile
Bedrooms and Bathrooms
- 3 Bedrooms
- Soaking Tub
Laundry
- Dryer
- Washer
Utilities
- Forced Air Heating and Cooling System
- Heating System Uses Natural Gas
Additional Features
- Remote Devices
- Covered Patio or Porch
Community Details
- Association fees include covenant enforcement, lawn, ground maintenance, snow removal, trash removal, see show/agent remarks
Map
Home Values in the Area
Average Home Value in this Area
Tax History
| Year | Tax Paid | Tax Assessment Tax Assessment Total Assessment is a certain percentage of the fair market value that is determined by local assessors to be the total taxable value of land and additions on the property. | Land | Improvement |
|---|---|---|---|---|
| 2025 | $2,450 | $39,950 | -- | -- |
| 2024 | $2,422 | $41,850 | $8,380 | $33,470 |
| 2022 | $2,127 | $30,140 | $6,780 | $23,360 |
| 2021 | $2,216 | $31,010 | $6,970 | $24,040 |
| 2020 | $2,293 | $29,790 | $5,810 | $23,980 |
| 2019 | $2,269 | $29,790 | $5,810 | $23,980 |
| 2018 | $2,040 | $26,320 | $4,320 | $22,000 |
| 2017 | $2,032 | $26,320 | $4,320 | $22,000 |
| 2016 | $2,120 | $27,420 | $4,390 | $23,030 |
| 2015 | $2,116 | $27,420 | $4,390 | $23,030 |
| 2014 | $1,618 | $20,950 | $4,830 | $16,120 |
Property History
| Date | Event | Price | List to Sale | Price per Sq Ft |
|---|---|---|---|---|
| 10/15/2025 10/15/25 | Price Changed | $649,000 | -2.0% | $185 / Sq Ft |
| 09/29/2025 09/29/25 | Price Changed | $662,000 | -1.1% | $189 / Sq Ft |
| 08/28/2025 08/28/25 | For Sale | $669,500 | -- | $191 / Sq Ft |
Purchase History
| Date | Type | Sale Price | Title Company |
|---|---|---|---|
| Warranty Deed | $369,500 | None Available | |
| Warranty Deed | $45,000 | None Available | |
| Warranty Deed | $95,000 | Stewart Title | |
| Quit Claim Deed | -- | Stewart Title |
Source: Pikes Peak REALTOR® Services
MLS Number: 4877514
APN: 63042-14-037
- 2006 Summerset Dr
- 8335 Sutterfield Dr
- 2068 Silkwood Dr
- 2270 Cloverdale Dr
- 1931 London Carriage Grove
- 2281 Havenridge Dr
- 2217 Peacemaker Terrace E
- 2326 Parliament Dr
- 2107 Peacemaker Terrace W
- 2007 Flintlock Terrace E
- 2512 Elite Terrace
- 2340 Winstead View
- 2632 Marston Heights
- 2680 Norwich Dr
- 7849 Flicker Grove
- 7643 Stampede Dr
- 1906 Independence Dr
- 1880 Independence Dr
- 8755 Turnbridge Place
- 2661 Zephyr Dr
- 8175 Summerset Dr
- 1510-1550 Chapel Hills Dr
- 2720 Mirage Dr
- 7940 Brayden Point
- 2845 Freewood Point
- 1721 Telstar St
- 2925 Rhapsody Dr
- 7623 Safari Cir
- 7522 Madrid Ct
- 8015 Siltstone Point
- 2555 Raywood View
- 970 Menlo Park Point
- 7755 Kaleb Grove
- 7528 Liberty Bell Dr
- 7429 Liberty Bell Dr
- 6750 Alpine Currant View
- 2880 Woodland Hills Dr
- 7875 Chimney Terrace
- 6731 Dublin Loop W Unit D
- 6731 Dublin Loop W Unit B
