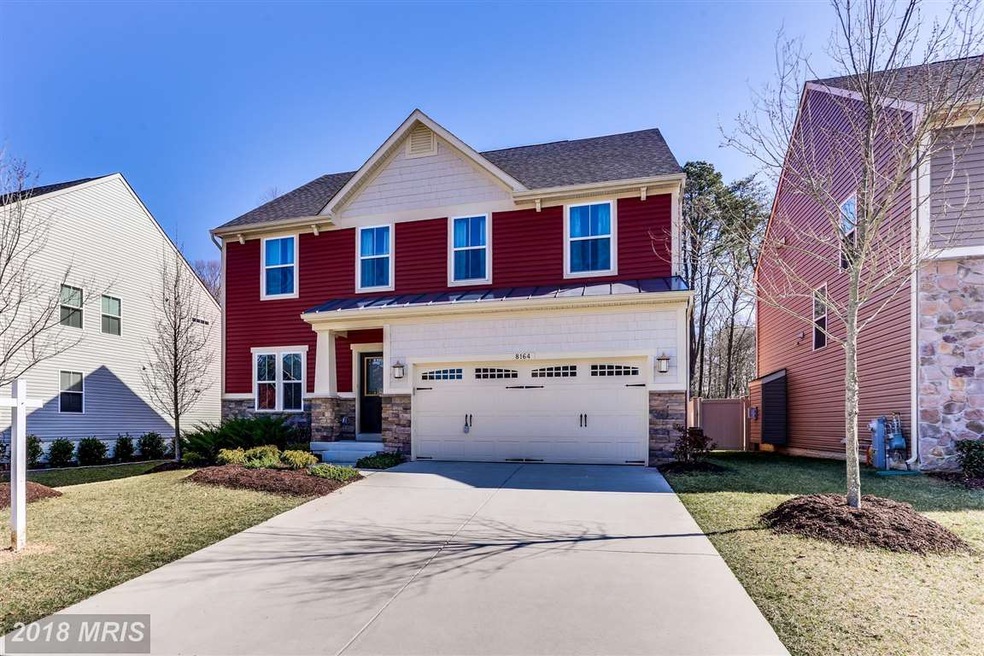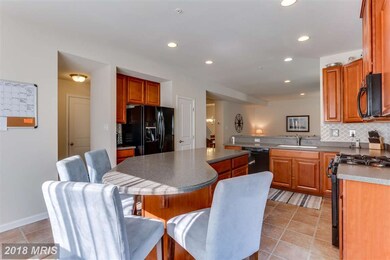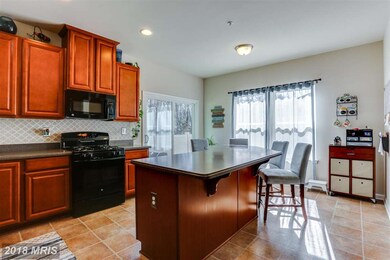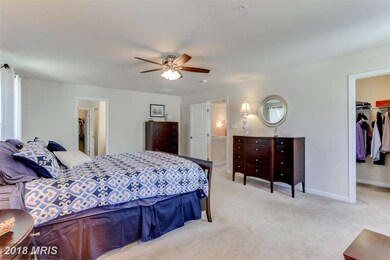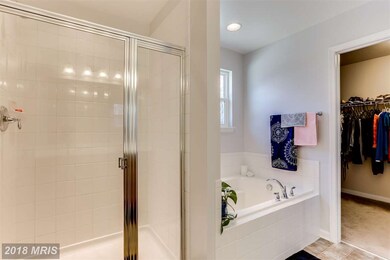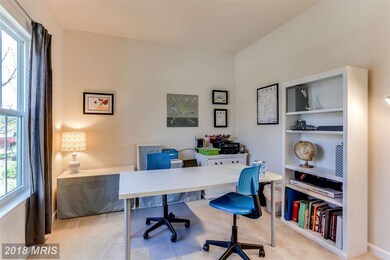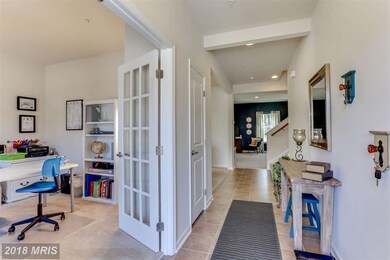
8164 Meadowgate Cir Glen Burnie, MD 21060
Solley NeighborhoodAbout This Home
As of November 2024Why wait when you can move right in to Creekside Village Large rear yard,premium lot backing to woods.Custom island in kitchen & a separate dining room. Spacious master bedrm w/2 walk in closets,ensuite bath incl sep shower & large soaking tub Enormous bsmt! Community Fitness ctr clubhouse,HUGE swimming pool,picnic area,2 play grounds! Seller will convert loft to BR if buyer desires
Home Details
Home Type
Single Family
Est. Annual Taxes
$443
Year Built
2013
Lot Details
0
Listing Details
- Condition: Shows Well
- Election District: 3
- Lis Media List: Virtual Tour, Photo, Document
- Property Type: Residential
- Public Record Key: 98426215931
- Story List: Lower 1, Main, Upper 1
- System Locale: MRIS
- Status: Closed
- Number of Levels Including basement: 3
- Full Street Address: 8164 MEADOWGATE CIR
- Den Study Library: Yes
- Dwelling Type: Detached
- Laundry B R Lvl: Yes
- Lndry Sep Rm: Yes
- Lndry Uppr Lvl: Yes
- Lot Acreage: 0.132002
- Map Locale List: ADC
- Year Built: 2013
- Special Features: None
- Property Sub Type: Detached
Interior Features
- Room List: Dining, Master Bed, 2nd Bed, 3rd Bed, Kitchen, Recreation, Basement (Unfinished), Foyer, Den/Study, Laundry (Bedroom Level), Laundry, Laundry (Upper Level), Loft
- Main Entrance: Foyer
- Amenities: Attic (Storage Only), Automatic Garage Door Opener, Closet - Master Bedroom Walk-in, Countertop(s) - Corian, Drapery Rods, Drapes / Curtains, Full Master Bath, Master Bath Separate Shower, Master Bath Separate Tub, Sump Pump, Wall-to-Wall Carpet, Washer / Dryer Hookup
- Appliances: Dishwasher, Disposal, Dryer, Refrigerator, Microwave, Gas Oven/Range, Washer, Icemaker
- Has Attic: Yes
- Has Basement: Yes
- Basement Type: Full
- Dining Kitchen: Kitchen Island, Separate Dining Room
- Walls Ceilings: Dry Wall, 9'+ Ceilings
- Interior Amenities: Floor Plan-Open, Loft
- Main Floor: 0.5 Baths
- Other Rooms: Lndry-Sep Rm,Dining Room,Foyer,Unfinished Bsmt,Laundry-BR Lvl,Loft,Bedroom-Second,Bedroom-Master,Lndry-Uppr Lvl,Recreation Rm,Kitchen,Bedroom-Third,Den/Stdy/Lib
- Windows/Doors: Double Pane Windows, Screens, Sliding Glass Door, Recessed Lighting, Insulated Window(s), Insulated Door(s)
- Total Bedrooms: 4
- Total Full Baths: 2
- Total Half Baths: 1
- Bathrooms: 3
- Loft: Yes
Exterior Features
- Exterior: Siding - Vinyl, Stone
- Roof: Metal, Asphalt Shingle
- Construction Materials: Batt Insulation, Blown Insulation
Garage/Parking
- Parking: Garage, Off-Street/Driveway
- Garage Spaces: 2
- Garage Type: Attached, Front Loading Garage
Utilities
- Cooling Fuel: Electric
- Cooling: Central Air Conditioning
- Heating Fuel: Natural Gas
- Heating: Forced Air
- Hot Water: Natural Gas
- Sewer Septic: Public Sewer
- Water: Public
- T V Cable Comm: Phone Jacks-Mod, Udgrd Utils, TV Jacks
- Refuse Fee: 298.00
Condo/Co-op/Association
- HOA Fees: 82
- HOA Fee Frequency: Monthly
- Condo Co-Op Name: Creekside Village
- Community Amenities: Club House, Common Grounds, Fitness Center, Picnic Area, Outdoor Pool, Tot Lot(s)/Playground
- Community Fee Includes: Management, Pool(s), Tot Lot(s)/Playground, Exercise Room
- Community Management: Prof-On Site
Schools
- Elementary School: Marley
- Middle School: Marley
- High School: Glen Burnie
Lot Info
- Lot Number: 57
- Lot Size Area: 5750
- Listing Parcel Number: 44
Tax Info
- Assessment Year: 2017
- Total Taxes Payment Freq: Annually
- County Tax Payment Freq: Annually
- Total Tax: 4396.75
- Assessor Parcel Number: 020324690236938
Ownership History
Purchase Details
Home Financials for this Owner
Home Financials are based on the most recent Mortgage that was taken out on this home.Purchase Details
Purchase Details
Home Financials for this Owner
Home Financials are based on the most recent Mortgage that was taken out on this home.Purchase Details
Similar Homes in the area
Home Values in the Area
Average Home Value in this Area
Purchase History
| Date | Type | Sale Price | Title Company |
|---|---|---|---|
| Deed | $575,000 | Home First Title | |
| Deed | -- | Henault Emile J | |
| Deed | $466,300 | First American Title Ins | |
| Deed | $147,500 | None Available |
Mortgage History
| Date | Status | Loan Amount | Loan Type |
|---|---|---|---|
| Previous Owner | $526,556 | FHA | |
| Previous Owner | $82,728 | VA | |
| Previous Owner | $453,747 | VA | |
| Previous Owner | $476,325 | VA | |
| Previous Owner | $4,000,000 | Stand Alone Refi Refinance Of Original Loan |
Property History
| Date | Event | Price | Change | Sq Ft Price |
|---|---|---|---|---|
| 11/20/2024 11/20/24 | Sold | $575,000 | +1.8% | $226 / Sq Ft |
| 09/27/2024 09/27/24 | Pending | -- | -- | -- |
| 09/19/2024 09/19/24 | For Sale | $565,000 | +21.2% | $222 / Sq Ft |
| 06/29/2018 06/29/18 | Sold | $466,300 | +1.4% | $183 / Sq Ft |
| 05/23/2018 05/23/18 | Pending | -- | -- | -- |
| 03/14/2018 03/14/18 | Price Changed | $459,990 | -2.1% | $181 / Sq Ft |
| 03/01/2018 03/01/18 | For Sale | $469,990 | +12.1% | $184 / Sq Ft |
| 04/14/2014 04/14/14 | Sold | $419,410 | 0.0% | $166 / Sq Ft |
| 04/14/2014 04/14/14 | Pending | -- | -- | -- |
| 04/14/2014 04/14/14 | For Sale | $419,410 | -- | $166 / Sq Ft |
Tax History Compared to Growth
Tax History
| Year | Tax Paid | Tax Assessment Tax Assessment Total Assessment is a certain percentage of the fair market value that is determined by local assessors to be the total taxable value of land and additions on the property. | Land | Improvement |
|---|---|---|---|---|
| 2024 | $443 | $475,133 | $0 | $0 |
| 2023 | $417 | $449,667 | $0 | $0 |
| 2022 | $377 | $424,200 | $123,000 | $301,200 |
| 2021 | $753 | $422,100 | $0 | $0 |
| 2020 | $334 | $420,000 | $0 | $0 |
| 2019 | $334 | $417,900 | $123,000 | $294,900 |
| 2018 | $4,079 | $402,233 | $0 | $0 |
| 2017 | $4,141 | $386,567 | $0 | $0 |
| 2016 | -- | $370,900 | $0 | $0 |
| 2015 | -- | $364,100 | $0 | $0 |
| 2014 | -- | $357,300 | $0 | $0 |
Agents Affiliated with this Home
-

Seller's Agent in 2024
Samuel Cofer
Samson Properties
(202) 203-0954
2 in this area
55 Total Sales
-

Buyer's Agent in 2024
willy guerra
Douglas Realty, LLC
(240) 606-5650
2 in this area
58 Total Sales
-

Seller's Agent in 2018
Brenda Jackson
Douglas Realty, LLC
6 Total Sales
-

Buyer's Agent in 2018
Gina White
Coldwell Banker (NRT-Southeast-MidAtlantic)
(443) 822-1336
28 in this area
707 Total Sales
-

Seller's Agent in 2014
Creig Northrop
Creig Northrop Team of Long & Foster
(410) 884-8354
560 Total Sales
-
d
Buyer's Agent in 2014
datacorrect BrightMLS
Non Subscribing Office
Map
Source: Bright MLS
MLS Number: AA10168854
APN: 03-246-90236938
- 807 Creekside Village Blvd
- 819 Creekside Village Blvd
- 932 Still Pond Dr
- 583 Fox River Hills Way
- 7935 Trailview Crossing
- 7744 Anvil Stone Way
- 8029 Elton St
- 8223 Caton Ave
- 630 Chalcedony Ln
- 7910 Chatuga Way
- 8330 Eagle St
- 549 Willow Bend Dr
- 7828 Yona Ct
- 8365 Eagle St
- 422 Willow Bend Dr
- 432 Willow Bend Dr
- 7615 Rossville Ln
- 500 Willow Bend Dr
- 7508 Blue Sun Dr
- 821 Teacher Mitchell Rd
