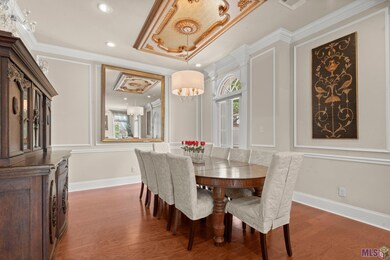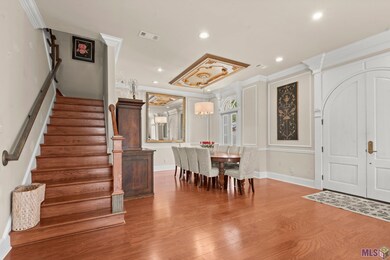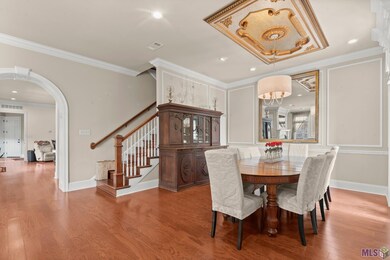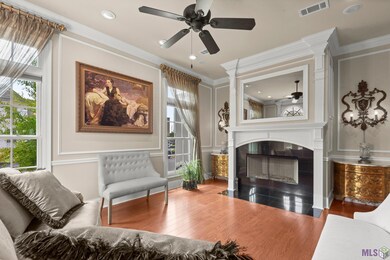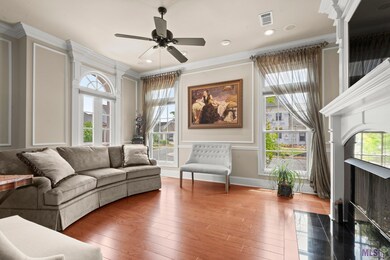
8164 Willow Grove Blvd Baton Rouge, LA 70810
Oak Hills Place NeighborhoodEstimated payment $4,611/month
Highlights
- French Architecture
- Main Floor Primary Bedroom
- High Ceiling
- Wood Flooring
- Outdoor Kitchen
- Game Room
About This Home
Custom built French Style 3 Bedroom, 2.5 bath home with an office and media/rec room in the lovely Settlement at Willow Grove. So much attention to detail - custom millwork and iron work and storage galore! Enter through the front iron gage and wood doors and view the formal dining room and living room. Above the gas fireplace is a mirrored tv. Off the formal dining room is a butler's pantry and walk-in food pantry which flows through to the kitchen with a spacious L shaped eat-in bar with honed granite. The keeping room/breakfast area has many uses. Master bedroom and ensuite bathroom has a walk in closet with built-ins and shelves to the ceiling. There is an air jetted tub, separate shower, double vanities, and a mirror that is also a tv! The laundry room is another area filled with storage. The second floor has two bedrooms with built-in desks, an office space, hall bath with double vanities, and a media/rec room. The media room offers a kitchenette and second floor stackable washer and dryer. Enjoy time on the second floor balcony. You will spend lots of time on the outdoor patio entertaining and cooking with the outdoor kitchen. Lots of natural light throughout. The neighborhood is conveniently located to shopping, grocery stores, I-10. You can walk to restaurants, shops, and to the community pool through the tree lined streets. This home is a must see to appreciate all the details and all it has to offer!
Home Details
Home Type
- Single Family
Est. Annual Taxes
- $5,498
Year Built
- Built in 2016
Lot Details
- 4,356 Sq Ft Lot
- Lot Dimensions are 39 x 108
HOA Fees
- $125 Monthly HOA Fees
Parking
- Garage
Home Design
- French Architecture
- Slab Foundation
- Frame Construction
- Stucco
Interior Spaces
- 3,201 Sq Ft Home
- 2-Story Property
- Crown Molding
- High Ceiling
- Ventless Fireplace
- Gas Log Fireplace
- Living Room
- Dining Room
- Home Office
- Game Room
- Washer and Electric Dryer Hookup
Kitchen
- Stove
- Microwave
- Dishwasher
- Disposal
Flooring
- Wood
- Carpet
- Tile
Bedrooms and Bathrooms
- 3 Bedrooms
- Primary Bedroom on Main
- Walk-In Closet
- Double Vanity
- Separate Shower
Outdoor Features
- Balcony
- Enclosed Patio or Porch
- Outdoor Kitchen
- Exterior Lighting
Utilities
- Multiple cooling system units
- Central Heating and Cooling System
Listing and Financial Details
- Tax Lot 96
Community Details
Recreation
- Community Playground
- Community Pool
Additional Features
- Shops
Map
Home Values in the Area
Average Home Value in this Area
Tax History
| Year | Tax Paid | Tax Assessment Tax Assessment Total Assessment is a certain percentage of the fair market value that is determined by local assessors to be the total taxable value of land and additions on the property. | Land | Improvement |
|---|---|---|---|---|
| 2024 | $5,498 | $55,200 | $8,250 | $46,950 |
| 2023 | $5,498 | $55,200 | $8,250 | $46,950 |
| 2022 | $5,383 | $55,200 | $8,250 | $46,950 |
| 2021 | $5,278 | $55,200 | $8,250 | $46,950 |
| 2020 | $6,061 | $55,200 | $8,250 | $46,950 |
| 2019 | $6,303 | $55,200 | $8,250 | $46,950 |
| 2018 | $6,221 | $55,200 | $8,250 | $46,950 |
| 2017 | $6,221 | $55,200 | $8,250 | $46,950 |
| 2016 | $5,239 | $55,200 | $8,250 | $46,950 |
| 2015 | $6,049 | $55,200 | $8,250 | $46,950 |
| 2014 | $879 | $8,250 | $8,250 | $0 |
| 2013 | -- | $8,250 | $8,250 | $0 |
Property History
| Date | Event | Price | Change | Sq Ft Price |
|---|---|---|---|---|
| 07/16/2025 07/16/25 | Price Changed | $745,000 | -0.7% | $233 / Sq Ft |
| 03/24/2025 03/24/25 | Price Changed | $750,000 | -3.8% | $234 / Sq Ft |
| 02/18/2025 02/18/25 | Price Changed | $779,900 | -1.9% | $244 / Sq Ft |
| 06/06/2024 06/06/24 | For Sale | $795,000 | -- | $248 / Sq Ft |
Purchase History
| Date | Type | Sale Price | Title Company |
|---|---|---|---|
| Warranty Deed | $82,500 | -- |
Mortgage History
| Date | Status | Loan Amount | Loan Type |
|---|---|---|---|
| Open | $266,880 | New Conventional | |
| Open | $417,000,000 | New Conventional | |
| Closed | $417,000 | New Conventional |
Similar Homes in Baton Rouge, LA
Source: Greater Baton Rouge Association of REALTORS®
MLS Number: BR2024010746
APN: 02495481
- 11442 Cotton Ln
- 11440 Cotton Ln
- 8163 Willow Grove Blvd
- 11523 Settlement Blvd
- 11553 Settlement Blvd
- 11534 Settlement Blvd
- 11520 Ancestors Dr
- 11530 Ancestors Dr
- 11601 Willow Garden Ln
- 8201 Village Plaza Ct Unit 3B
- 11621 Willow Garden Ln
- 11447 Center Court Blvd
- 11022 Perkins Rd
- 7921 Willow Grove Blvd
- 1777 Rue Desiree
- 2030 Oakcliff Dr
- 2112 Oakcliff Dr
- 7766 Settlers Cir
- 7726 Lew Hoad Ave
- 7706 Lanes End
- 11580 Perkins Rd
- 1713 Oakdale Dr
- 10156 Perkins Rowe
- 10201 Park Rowe Ave
- 1740 Twisted Oak Ln
- 7707 Bluebonnet Blvd Unit 315
- 7707 Bluebonnet Blvd
- 7707 Bluebonnet Blvd Unit 314
- 10720 Linkwood Ct
- 12547 Kentmere Ave
- 12582 Windermere Oaks Ct
- 8008 Blue Bonnet Blvd
- 10231 The Grove Blvd
- 7317 Meadow Park Ave
- 9736 Kinglet Dr
- 13005 Briar Hollow Ave
- 13035 Briar Hollow Ave
- 13336 Natchez Ct
- 10810 Maitland Ave
- 7437 Meadowbrook Ave


