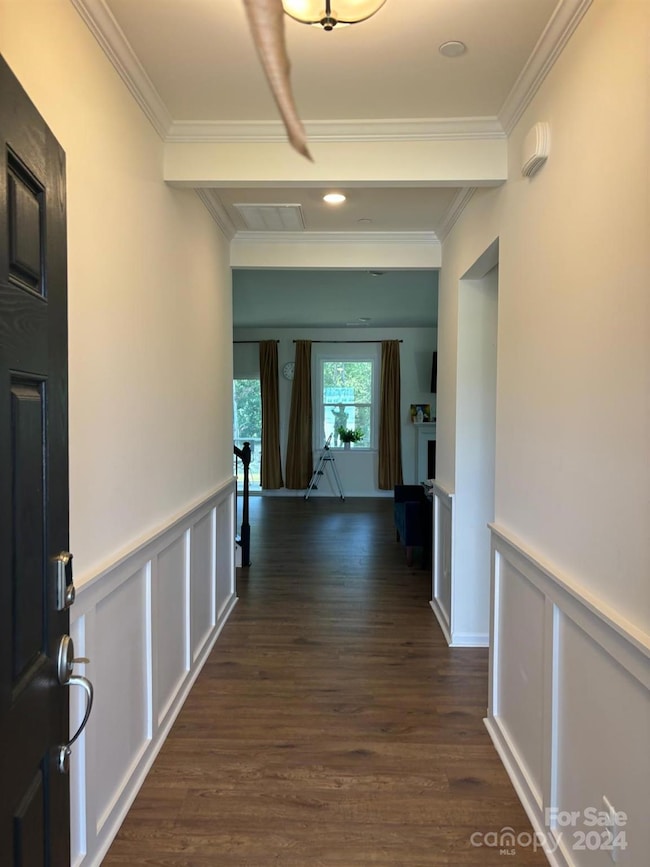
8165 Annsborough Dr NW Concord, NC 28027
Highlights
- Clubhouse
- Screened Porch
- Double Oven
- W.R. Odell Elementary School Rated A-
- Community Pool
- 2 Car Attached Garage
About This Home
As of May 2025Beautiful Trafford Plan with 4 bed and 3 bath, in well desired Annsborough Park community. NE facing, abundant Natural light through out the home. Open floor plan and spacious Great Room with fireplace. Gourmet Kitchen with Double oven, cooktop gas and Exhasut hood, Island with Quartz countertops. Stainless Steel appliances. Guest bedroom with full bath on the main floor. Relax in the Large screen porch in the back. Upgraded stairs and Upper floor with laundry and Primary Bedroom with tray cieling and Bathroom with tiled walk in shower and walk in closets. Two additional bedrooms and one additional bath upstairs. Easy Access to major Highways and minutes away from entertainment and restaurnats, Concord Mall.
Last Agent to Sell the Property
NorthGroup Real Estate LLC Brokerage Email: balavm4re@gmail.com License #320812 Listed on: 08/01/2024

Last Buyer's Agent
NorthGroup Real Estate LLC Brokerage Email: balavm4re@gmail.com License #320812 Listed on: 08/01/2024

Home Details
Home Type
- Single Family
Est. Annual Taxes
- $5,362
Year Built
- Built in 2023
Lot Details
- Property is zoned RL
HOA Fees
- $83 Monthly HOA Fees
Parking
- 2 Car Attached Garage
- Driveway
Home Design
- Slab Foundation
Interior Spaces
- 2-Story Property
- Insulated Windows
- Great Room with Fireplace
- Screened Porch
Kitchen
- Double Oven
- Gas Cooktop
- Dishwasher
- Disposal
Flooring
- Laminate
- Tile
Bedrooms and Bathrooms
- 3 Full Bathrooms
Schools
- W.R. Odell Elementary School
- Northwest Cabarrus Middle School
- Northwest Cabarrus High School
Utilities
- Forced Air Zoned Heating and Cooling System
- Heating System Uses Natural Gas
- Electric Water Heater
Listing and Financial Details
- Assessor Parcel Number 4681-92-9874-0000
Community Details
Overview
- Kuester Management Association, Phone Number (704) 894-9052
- Annsborough Park Subdivision, Trafford Floorplan
- Mandatory home owners association
Amenities
- Clubhouse
Recreation
- Community Playground
- Community Pool
Ownership History
Purchase Details
Home Financials for this Owner
Home Financials are based on the most recent Mortgage that was taken out on this home.Purchase Details
Home Financials for this Owner
Home Financials are based on the most recent Mortgage that was taken out on this home.Similar Homes in the area
Home Values in the Area
Average Home Value in this Area
Purchase History
| Date | Type | Sale Price | Title Company |
|---|---|---|---|
| Warranty Deed | $575,000 | None Listed On Document | |
| Warranty Deed | $575,000 | None Listed On Document | |
| Special Warranty Deed | $529,000 | None Listed On Document | |
| Special Warranty Deed | $529,000 | None Listed On Document |
Mortgage History
| Date | Status | Loan Amount | Loan Type |
|---|---|---|---|
| Open | $460,000 | New Conventional | |
| Closed | $460,000 | New Conventional | |
| Previous Owner | $475,974 | New Conventional |
Property History
| Date | Event | Price | Change | Sq Ft Price |
|---|---|---|---|---|
| 05/07/2025 05/07/25 | Sold | $575,000 | -4.2% | $238 / Sq Ft |
| 03/26/2025 03/26/25 | Pending | -- | -- | -- |
| 03/17/2025 03/17/25 | Price Changed | $599,990 | 0.0% | $249 / Sq Ft |
| 03/17/2025 03/17/25 | For Sale | $599,990 | +4.3% | $249 / Sq Ft |
| 11/16/2024 11/16/24 | Off Market | $575,000 | -- | -- |
| 08/01/2024 08/01/24 | For Sale | $600,000 | -- | $249 / Sq Ft |
Tax History Compared to Growth
Tax History
| Year | Tax Paid | Tax Assessment Tax Assessment Total Assessment is a certain percentage of the fair market value that is determined by local assessors to be the total taxable value of land and additions on the property. | Land | Improvement |
|---|---|---|---|---|
| 2024 | $5,362 | $538,340 | $140,000 | $398,340 |
| 2023 | -- | $86,000 | $86,000 | $0 |
Agents Affiliated with this Home
-
Bala Mekala

Seller's Agent in 2025
Bala Mekala
NorthGroup Real Estate LLC
(803) 370-6337
225 Total Sales
Map
Source: Canopy MLS (Canopy Realtor® Association)
MLS Number: 4166992
APN: 4681-92-9874-0000
- 552 Odell School Rd
- 648 Odell School Rd
- 9927 Annsborough Dr NW
- 8342 Ashvale NW
- 531 Nutgrove Dr NW
- 631 Nutgrove Dr NW
- 518 Nutgrove Dr NW
- 492 Creevy Dr NW
- The Fenmore Plan at Annsborough Park - Signature Series
- Trafford Plan at Annsborough Park - Signature Series
- The Sonoma Plan at Annsborough Park - Signature Series
- Coventry Plan at Annsborough Park - Signature Series
- The Wilson II Plan at Annsborough Park - Premier Series
- Tyler Plan at Annsborough Park - Signature Series
- Blair Plan at Annsborough Park - Signature Series
- Brayden Plan at Annsborough Park - Signature Series
- The Blythe Plan at Annsborough Park - Premier Series
- 488 Creevy Dr NW
- 98 Poplar Woods Dr
- 8151 Chatham Oaks Dr






