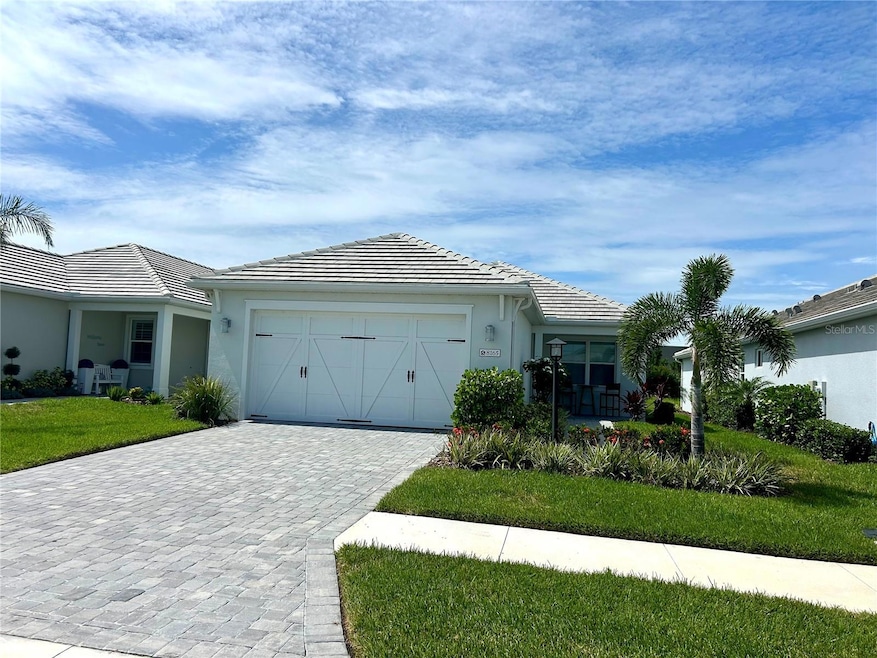8165 Sternway Rd Sarasota, FL 34240
Highlights
- Fitness Center
- New Construction
- Clubhouse
- Tatum Ridge Elementary School Rated A-
- Open Floorplan
- Main Floor Primary Bedroom
About This Home
Waterside / Lakehouse Cove great newer community with wonderful amenities to use. This turnkey furnished annual single family home has all new furnishings. The owner has very good taste and has decorate the house so cute in Florida coastal flare. This unit is very bright with all white cabinets and black accent handles, white speckled Corian counter tops and blues accents through out the unit. Living area is an open floor plan with a spilt bedroom plan. Tenants do have access to all of Waterside Resort amenities, which includes Clubhouse, fitness center, heated pool and spa, cabanas, fire pits, pickleball, bocce, tennis courts, 2 dog parks, boathouse with kayaks and canoes and launch. Very huge lake views that offers a water Taxi that takes you to Waterside Place for dinning, shopping and special events through out the year. Great area for all ages and lots of entertaining events, walking, jogging and biking sidewalks.
Listing Agent
JENNETTE PROPERTIES, INC. Brokerage Phone: 941-359-3435 License #3015694 Listed on: 07/02/2025
Home Details
Home Type
- Single Family
Est. Annual Taxes
- $2,603
Year Built
- Built in 2023 | New Construction
Lot Details
- 6,464 Sq Ft Lot
Parking
- 2 Car Attached Garage
- Garage Door Opener
- Driveway
Home Design
- Turnkey
Interior Spaces
- 1,784 Sq Ft Home
- Open Floorplan
- Ceiling Fan
- Window Treatments
- Sliding Doors
- Family Room Off Kitchen
- Combination Dining and Living Room
- Inside Utility
- Park or Greenbelt Views
Kitchen
- Eat-In Kitchen
- Cooktop
- Microwave
- Ice Maker
- Dishwasher
- Solid Surface Countertops
- Disposal
Flooring
- Carpet
- Ceramic Tile
Bedrooms and Bathrooms
- 3 Bedrooms
- Primary Bedroom on Main
- Split Bedroom Floorplan
- Walk-In Closet
- 2 Full Bathrooms
Laundry
- Laundry Room
- Dryer
- Washer
Outdoor Features
- Covered Patio or Porch
- Outdoor Grill
Utilities
- Central Heating and Cooling System
- Electric Water Heater
Listing and Financial Details
- Residential Lease
- Security Deposit $2,800
- Property Available on 7/2/25
- Tenant pays for carpet cleaning fee, cleaning fee
- The owner pays for grounds care, pest control
- 12-Month Minimum Lease Term
- $100 Application Fee
- Assessor Parcel Number 0196160494
Community Details
Overview
- No Home Owners Association
- Waterside South Community
- Lakehouse Cove/Waterside Ph 5 Subdivision
Recreation
- Tennis Courts
- Pickleball Courts
- Recreation Facilities
- Community Playground
- Fitness Center
- Community Pool
- Community Spa
- Park
- Dog Park
- Trails
Pet Policy
- $350 Pet Fee
- Dogs Allowed
- Small pets allowed
Additional Features
- Clubhouse
- Card or Code Access
Map
Source: Stellar MLS
MLS Number: A4657786
APN: 0196-16-0494
- 8148 Sternway Rd
- 8071 Slipway Dr
- 8059 Waterbend Trail
- 8069 Tidal Pointe Way
- 8067 Waterbend Trail
- 8089 Sandstar Way
- 909 Crosswind Ave
- 8077 Sandstar Way
- 895 Seascape Place
- 2321 Blue Mahoe Ln
- 953 Crosswind Ave
- 7983 Sandstar Way
- 2353 Blue Mahoe Ln
- 8132 Anthirium Loop
- 8019 Anthirium Loop
- 2444 Star Apple Way
- 8245 Grande Shores Dr
- 2448 Star Apple Way
- 2452 Star Apple Way
- 809 Seascape Place
- 1980 Skeg Ln
- 2561 Star Apple Way
- 1420 Lakefront Dr Unit TH-210
- 1420 Lakefront Dr Unit TH-104
- 1420 Lakefront Dr Unit 3323
- 1420 Lakefront Dr Unit 6213
- 1420 Lakefront Dr Unit TH-208
- 1420 Lakefront Dr Unit 7114
- 1420 Lakefront Dr Unit 3309
- 1420 Lakefront Dr Unit 7403
- 1420 Lakefront Dr Unit ST-3325
- 1420 Lakefront Dr
- 2633 Star Apple Way
- 2922 Butterfly Jasmine Trail
- 3462 Caravelle St Unit Avery
- 1450 Pine Warbler Place
- 1579 Springwell Ln
- 3850 Deer Dr
- 7274 Kodiak Ln
- 7000 Tides Cir







