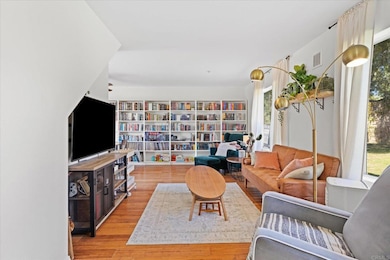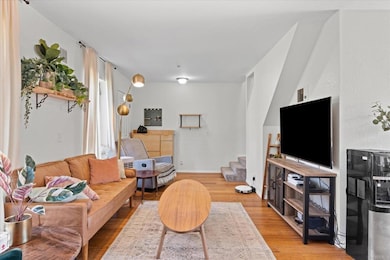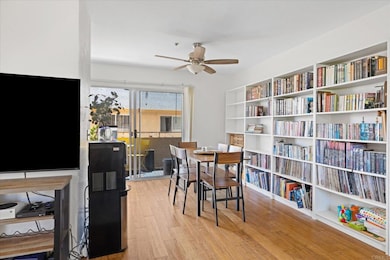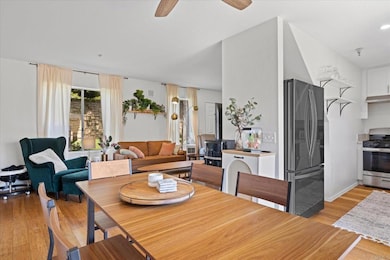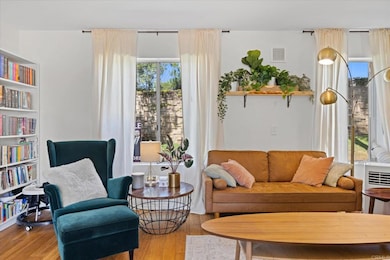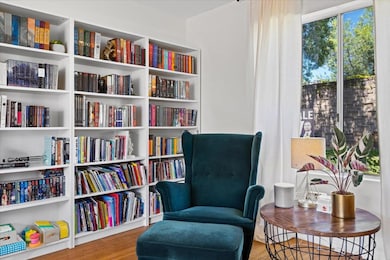8166 Lemon Grove Way Unit B Lemon Grove, CA 91945
Estimated payment $3,218/month
Highlights
- 1.08 Acre Lot
- Living Room
- No Heating
- Valley View
- Laundry Room
About This Home
Charming 3-Bedroom Townhome with Modern Updates and Private Garage This beautifully updated 3-bedroom, 2-bathroom townhome offers 935 sq ft of comfortable living space in a well-maintained complex. Recent renovations include fresh paint, polished floors, and cleaned carpets throughout. The kitchen and both bathrooms have been thoughtfully remodeled with new cabinetry, countertops, appliances, and fixtures. Enjoy the convenience of a large private 2-car garage with additional storage space. The covered balcony/deck features two storage closets, providing ample room for your belongings. A private gas water heater ensures consistent hot water, and the washer and dryer hookups are included at no additional cost. The complex boasts well-maintained landscaping and hardscaping, contributing to a pleasant living environment. Located in a desirable area, this townhome offers both comfort and convenience.
Listing Agent
Palisade Realty, Inc Brokerage Email: Ivanrealtor7@gmail.com License #02126954 Listed on: 09/12/2025

Townhouse Details
Home Type
- Townhome
Year Built
- Built in 1991
HOA Fees
- $395 Monthly HOA Fees
Parking
- 2 Car Garage
Home Design
- Entry on the 1st floor
Interior Spaces
- 935 Sq Ft Home
- 2-Story Property
- Living Room
- Valley Views
Bedrooms and Bathrooms
- 3 Bedrooms
- All Upper Level Bedrooms
- 2 Full Bathrooms
Laundry
- Laundry Room
- Dryer
- Washer
Additional Features
- Exterior Lighting
- Two or More Common Walls
- No Heating
Community Details
- 25 Units
- Hilltop Townhomes H.O.A. Association, Phone Number (619) 589-6222
Listing and Financial Details
- Tax Tract Number 12776
- Assessor Parcel Number 4754603002
Map
Home Values in the Area
Average Home Value in this Area
Tax History
| Year | Tax Paid | Tax Assessment Tax Assessment Total Assessment is a certain percentage of the fair market value that is determined by local assessors to be the total taxable value of land and additions on the property. | Land | Improvement |
|---|---|---|---|---|
| 2025 | $2,318 | $484,500 | $306,000 | $178,500 |
| 2024 | $2,318 | $135,183 | $45,057 | $90,126 |
| 2023 | $2,188 | $132,533 | $44,174 | $88,359 |
| 2022 | $2,178 | $129,935 | $43,308 | $86,627 |
| 2021 | $2,153 | $127,388 | $42,459 | $84,929 |
| 2020 | $2,121 | $126,083 | $42,024 | $84,059 |
| 2019 | $2,081 | $123,611 | $41,200 | $82,411 |
| 2018 | $2,032 | $121,189 | $40,393 | $80,796 |
| 2017 | $1,995 | $118,813 | $39,601 | $79,212 |
| 2016 | $1,916 | $116,484 | $38,825 | $77,659 |
| 2015 | $1,906 | $114,735 | $38,242 | $76,493 |
| 2014 | $1,840 | $112,488 | $37,493 | $74,995 |
Property History
| Date | Event | Price | List to Sale | Price per Sq Ft | Prior Sale |
|---|---|---|---|---|---|
| 10/28/2025 10/28/25 | For Sale | $500,000 | 0.0% | $535 / Sq Ft | |
| 10/27/2025 10/27/25 | Pending | -- | -- | -- | |
| 09/12/2025 09/12/25 | For Sale | $500,000 | +5.3% | $535 / Sq Ft | |
| 04/29/2025 04/29/25 | Sold | $475,000 | -3.0% | $508 / Sq Ft | View Prior Sale |
| 04/07/2025 04/07/25 | Pending | -- | -- | -- | |
| 02/20/2025 02/20/25 | For Sale | $489,900 | -- | $524 / Sq Ft |
Purchase History
| Date | Type | Sale Price | Title Company |
|---|---|---|---|
| Grant Deed | -- | California Title Company | |
| Grant Deed | $475,000 | California Title Company | |
| Quit Claim Deed | -- | None Listed On Document | |
| Interfamily Deed Transfer | -- | None Available | |
| Grant Deed | $83,500 | California Coast Title | |
| Grant Deed | $123,379 | First Southwestern Title | |
| Trustee Deed | $123,379 | First Southwestern Title Co | |
| Deed | $118,000 | -- |
Mortgage History
| Date | Status | Loan Amount | Loan Type |
|---|---|---|---|
| Open | $485,212 | VA | |
| Previous Owner | $82,520 | FHA |
Source: California Regional Multiple Listing Service (CRMLS)
MLS Number: PTP2507000
APN: 475-460-30-02
- 8186 Lemon Grove Way Unit E
- 8050-52 Lemon Grove Way
- 3575 Grove St Unit 141
- 3635 Grove St Unit 268
- 7520 High St
- 3443 Golden View Terrace
- 8022 High St
- 8172 Golden Ave
- 8156 Golden Ave
- 8170 Golden Ave
- 8160 Golden Ave
- 8164 Golden Ave
- 8174 Golden Ave
- 8178 Golden Ave
- 8176 Golden Ave
- 8182 Golden Ave
- 8180 Golden Ave
- 8184 Golden Ave
- 8188 Golden Ave
- 8186 Golden Ave
- 3707 Hilltop Dr Unit 1
- 3817 Rojo Tierra Rd
- 7950 Broadway
- 8069 Darryl St Unit Studio
- 8383 Tahoe St
- 100 Citronica Ln
- 8148 Longdale Dr
- 7555 Pacific Ave
- 3743-3753 Fairway Dr
- 4210 Spring St
- 4350 Summit Dr
- 4367 Summit Dr Unit ID1283912P
- 4302 Palm Ave
- 4201 Spring St
- 4330 Palm Ave
- 4341 Spring St
- 4300 Echo Ct
- 7537 Cuyamaca Ave
- 7615 Sturgess Ave
- 4515 3rd St

