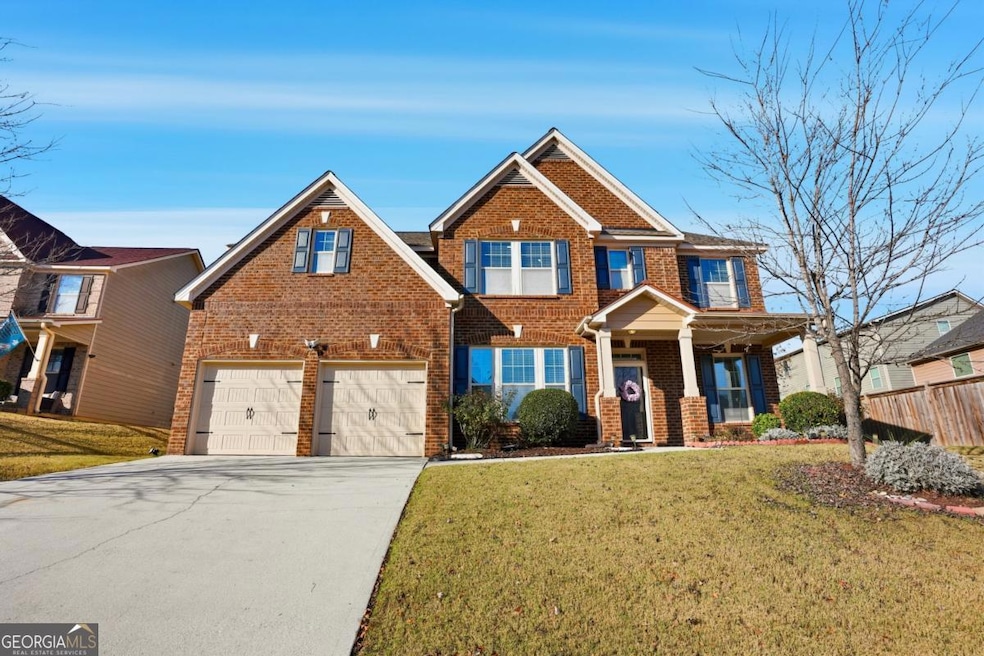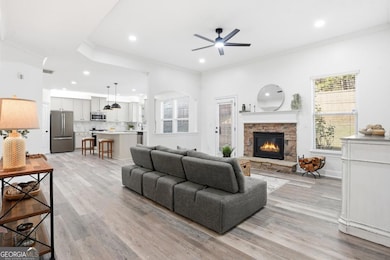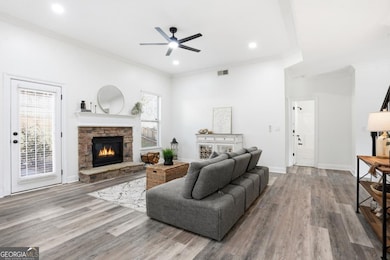8169 Lochley Dr Fairburn, GA 30213
Estimated payment $2,793/month
Highlights
- In Ground Pool
- Fireplace in Primary Bedroom
- Traditional Architecture
- Clubhouse
- Property is near public transit
- Bonus Room
About This Home
Welcome to this beautifully updated, family-friendly home designed for comfort, convenience, and connection. The main level features an inviting open floor plan where the living, dining, and kitchen areas flow seamlessly; perfect for keeping everyone together during busy mornings or relaxed evenings. A main-level bedroom and full bath offer ideal flexibility for guests, in-laws, or a playroom or home office. Upstairs, you'll find four generously sized bedrooms, providing plenty of space for everyone to spread out. The oversized owner's suite is a true retreat, offering room to relax and recharge. Two additional full baths on the upper level make mornings easier and keep routines running smoothly. With thoughtful updates, spacious living areas, and a layout built for real family life, this home is ready to welcome its next chapter, yours.
Home Details
Home Type
- Single Family
Est. Annual Taxes
- $6,055
Year Built
- Built in 2012
Lot Details
- 9,148 Sq Ft Lot
- Back Yard Fenced
- Sloped Lot
Home Design
- Traditional Architecture
- Slab Foundation
- Composition Roof
- Wood Siding
- Brick Front
Interior Spaces
- 2-Story Property
- Ceiling Fan
- Factory Built Fireplace
- Gas Log Fireplace
- Double Pane Windows
- Family Room with Fireplace
- 2 Fireplaces
- Home Office
- Bonus Room
Kitchen
- Walk-In Pantry
- Microwave
- Dishwasher
- Kitchen Island
- Disposal
Flooring
- Tile
- Vinyl
Bedrooms and Bathrooms
- Fireplace in Primary Bedroom
- Walk-In Closet
- In-Law or Guest Suite
- Double Vanity
Laundry
- Laundry Room
- Laundry in Hall
- Laundry on upper level
- Dryer
- Washer
Home Security
- Carbon Monoxide Detectors
- Fire and Smoke Detector
Parking
- 4 Car Garage
- Garage Door Opener
Eco-Friendly Details
- Energy-Efficient Appliances
Outdoor Features
- In Ground Pool
- Porch
Location
- Property is near public transit
- Property is near schools
- Property is near shops
Schools
- Renaissance Elementary And Middle School
- Langston Hughes High School
Utilities
- Central Heating and Cooling System
- Underground Utilities
- High Speed Internet
- Phone Available
- Cable TV Available
Community Details
Overview
- Property has a Home Owners Association
- $675 Initiation Fee
- Association fees include ground maintenance, swimming, tennis
- Town Creek Subdivision
Amenities
- Clubhouse
Recreation
- Community Pool
Map
Home Values in the Area
Average Home Value in this Area
Tax History
| Year | Tax Paid | Tax Assessment Tax Assessment Total Assessment is a certain percentage of the fair market value that is determined by local assessors to be the total taxable value of land and additions on the property. | Land | Improvement |
|---|---|---|---|---|
| 2025 | $5,904 | $157,200 | $34,920 | $122,280 |
| 2023 | $4,326 | $153,280 | $34,920 | $118,360 |
| 2022 | $4,893 | $124,800 | $22,720 | $102,080 |
| 2021 | $4,099 | $102,400 | $21,640 | $80,760 |
| 2020 | $3,534 | $86,840 | $19,040 | $67,800 |
| 2019 | $3,368 | $85,280 | $18,680 | $66,600 |
| 2018 | $2,587 | $65,000 | $8,240 | $56,760 |
| 2017 | $2,649 | $65,000 | $8,240 | $56,760 |
| 2016 | $2,746 | $67,360 | $9,600 | $57,760 |
| 2015 | $2,754 | $67,360 | $9,600 | $57,760 |
| 2014 | $2,905 | $67,360 | $9,600 | $57,760 |
Property History
| Date | Event | Price | List to Sale | Price per Sq Ft | Prior Sale |
|---|---|---|---|---|---|
| 11/28/2025 11/28/25 | For Sale | $435,000 | +45.0% | -- | |
| 10/30/2025 10/30/25 | Sold | $300,000 | -30.2% | $94 / Sq Ft | View Prior Sale |
| 10/17/2025 10/17/25 | Pending | -- | -- | -- | |
| 09/03/2025 09/03/25 | Price Changed | $430,000 | -3.4% | $135 / Sq Ft | |
| 08/19/2025 08/19/25 | Price Changed | $445,000 | -1.1% | $139 / Sq Ft | |
| 08/02/2025 08/02/25 | For Sale | $450,000 | +128.9% | $141 / Sq Ft | |
| 06/11/2013 06/11/13 | Sold | $196,575 | +4.7% | $63 / Sq Ft | View Prior Sale |
| 05/12/2013 05/12/13 | Pending | -- | -- | -- | |
| 01/10/2013 01/10/13 | For Sale | $187,840 | -- | $60 / Sq Ft |
Purchase History
| Date | Type | Sale Price | Title Company |
|---|---|---|---|
| Warranty Deed | $196,600 | -- | |
| Warranty Deed | $162,400 | -- |
Mortgage History
| Date | Status | Loan Amount | Loan Type |
|---|---|---|---|
| Open | $193,013 | FHA |
Source: Georgia MLS
MLS Number: 10650404
APN: 07-0300-0081-238-0
- 8178 Lochley Dr
- 4925 Locherby Dr
- 8360 Ridge Rd
- 8970 Clark Rd
- 0 Cascade Palmetto Hwy Unit 7534535
- 0 Cascade Palmetto Hwy Unit 10470891
- 0 Cascade Palmetto Hwy Unit 7662452
- 0 Cascade Palmetto Hwy Unit 10640475
- 0 Cascade Palmetto Hwy Unit 10620734
- 8660 Cedar Grove Rd
- 5405 Bethlehem Rd
- 739 Giverney Way
- 5430 Bethlehem Rd
- 4309 Giverney Blvd
- Winston Plan at Le Jardin
- Grandview Plan at Le Jardin
- Nichelle Plan at Le Jardin
- Eliott Plan at Le Jardin
- 591 Decoupage Dr
- 722 Giverny Way
- 4495 Ridge Rd
- 8286 Middlebrook Dr
- 7955 Pikefarm Trail
- 5600 Cedar Pass
- 744 Effendi Place
- 5432 Village Ridge
- 7855 Cedar Grove Rd
- 4627 Marching Ln
- 7063 Clementine Trail
- 7001 Clementine Trail
- 910 Sly Fox Run
- 5959 Landers Loop
- 7105 Hall Rd
- 6146 Allpoint Way
- 6126 Allpoint Way Unit 3
- 9640 Cedar Grove Rd
- 6098 Allpoint Way
- 539 Greyhawk Way
- 700 Kirkly Way
- 8064 S Fulton Pkwy







