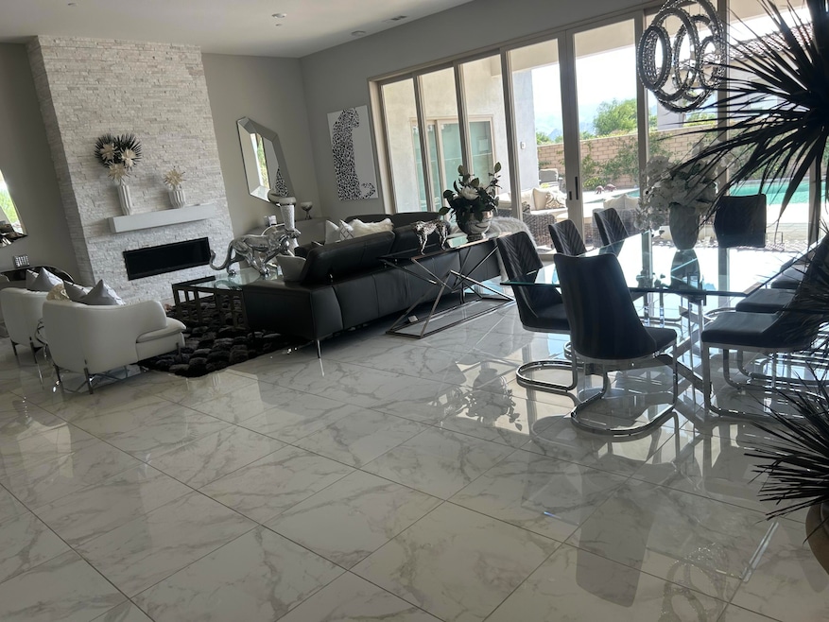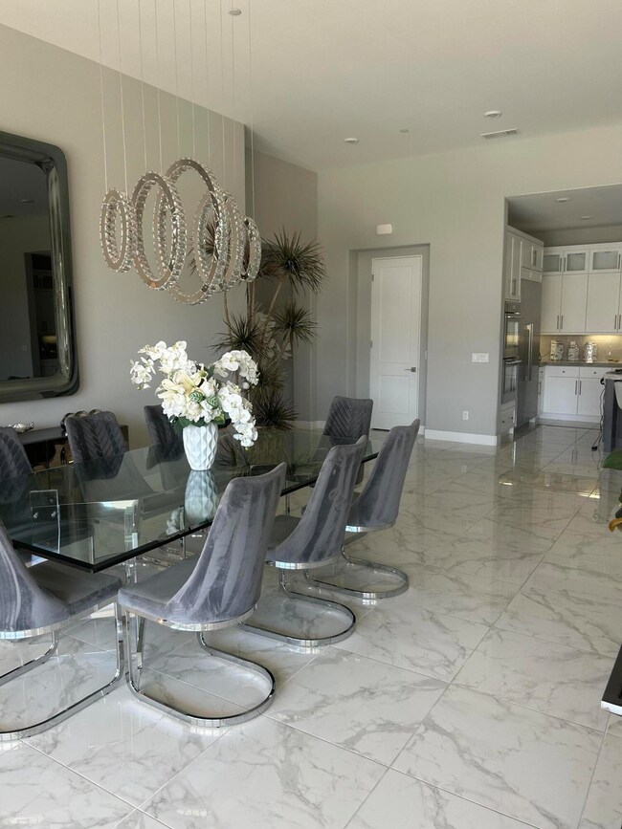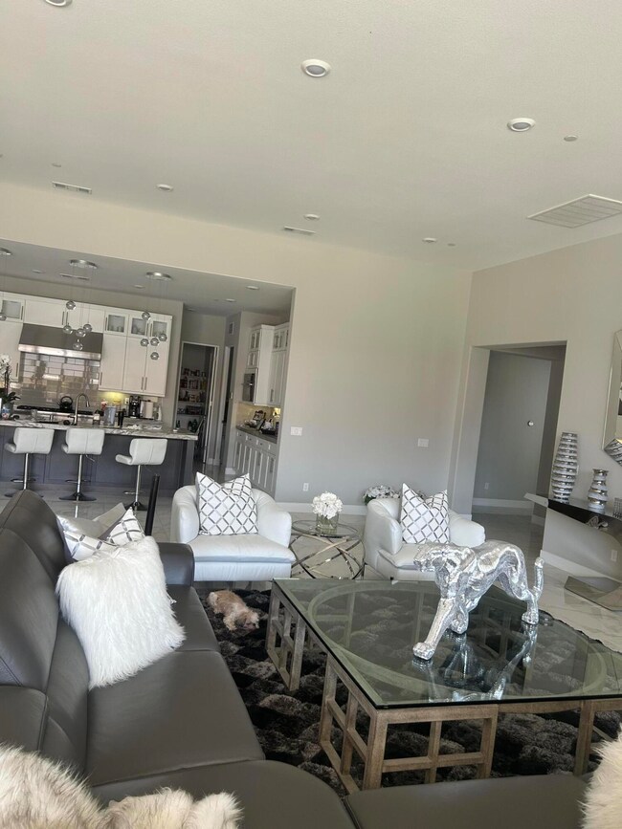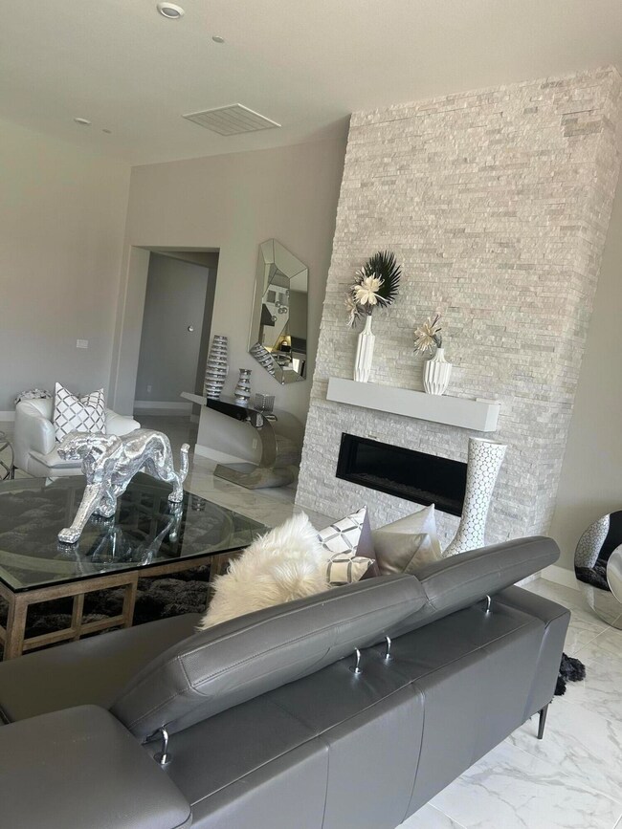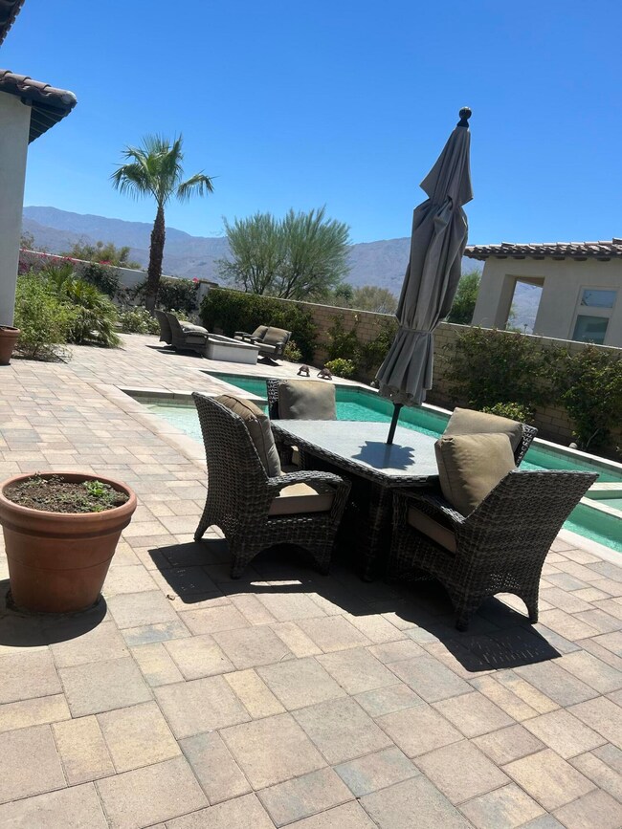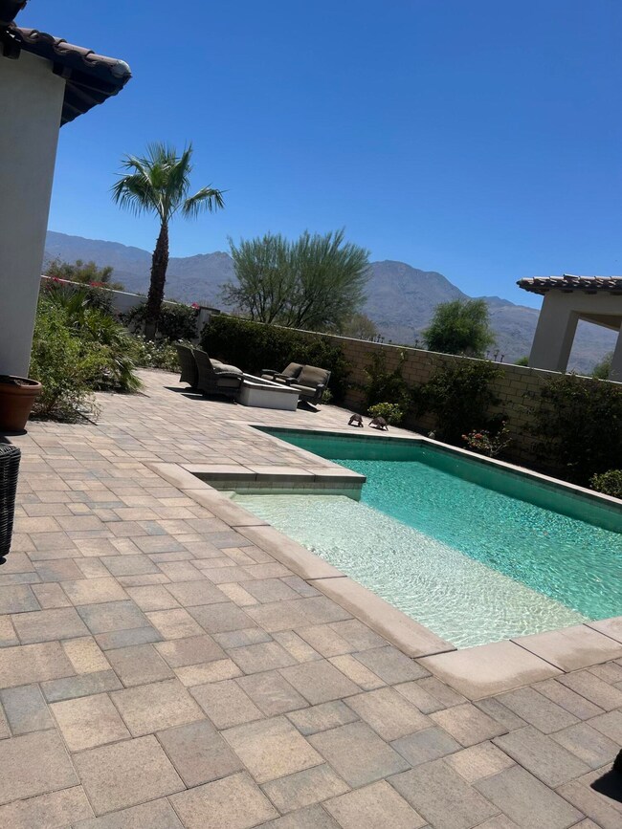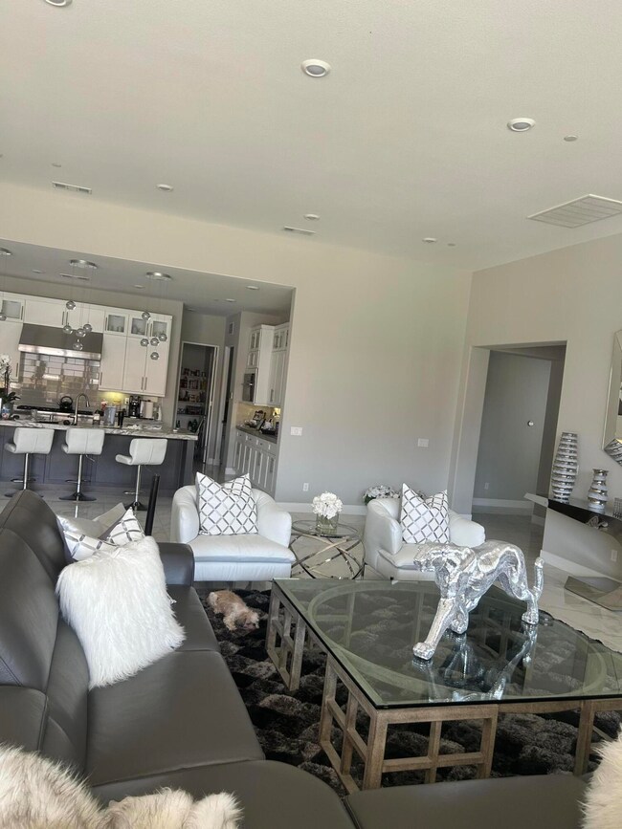81695 Thunder Gulch Way La Quinta, CA 92253
PGA West Neighborhood
4
Beds
5
Baths
4,700
Sq Ft
2019
Built
Highlights
- Fitness Center
- Mountain View
- Contemporary Architecture
- Pebble Pool Finish
- Clubhouse
- Private Lot
About This Home
available now!! turnkey furnished high end contemporary home model 7 and 2nd largest home in prestigious Griffin ranch 4700 sq ft of luxury living space Rental options Seasonal $12,000 available all months Long term $8,500 /(annual)Highly desirable street backing to Norman course Optional Purchase opportunity $2,650,000
Home Details
Home Type
- Single Family
Est. Annual Taxes
- $18,357
Year Built
- Built in 2019
Lot Details
- Cul-De-Sac
- North Facing Home
- Dog Run
- Drip System Landscaping
- Private Lot
- Level Lot
- Sprinkler System
- Lawn
- Back Yard
HOA Fees
- $560 Monthly HOA Fees
Home Design
- Contemporary Architecture
- Entry on the 1st floor
- Turnkey
Interior Spaces
- 4,700 Sq Ft Home
- 1-Story Property
- Sliding Doors
- Family Room
- Living Room with Fireplace
- L-Shaped Dining Room
- Breakfast Room
- Bonus Room
- Ceramic Tile Flooring
- Mountain Views
- Dryer
Kitchen
- Breakfast Bar
- Butlers Pantry
- Gas Oven
- Gas Cooktop
- Microwave
- Ice Maker
- Dishwasher
- Kitchen Island
Bedrooms and Bathrooms
- 4 Bedrooms
Parking
- 3 Car Attached Garage
- Garage Door Opener
Pool
- Pebble Pool Finish
- Heated Spa
- Outdoor Pool
- Above Ground Spa
Outdoor Features
- Fire Pit
- Built-In Barbecue
Utilities
- Forced Air Heating and Cooling System
- Sewer in Street
Additional Features
- Green Features
- Ground Level
Listing and Financial Details
- Security Deposit $5,000
- Tenant pays for cable TV, water, gas, electricity
- Month-to-Month Lease Term
- Negotiable Lease Term
- Assessor Parcel Number 780160030
Community Details
Overview
- Built by lennar
- Griffin Ranch Subdivision
Amenities
- Clubhouse
- Meeting Room
Recreation
- Fitness Center
- Community Pool
Security
- 24 Hour Access
Map
Source: California Desert Association of REALTORS®
MLS Number: 219132075
APN: 780-160-030
Nearby Homes
- 54780 Madagascar Way
- 54805 Northern Dancer Dr
- 54721 Monroe St
- 55120 Autumn Valley Ct
- 54900 Damascus Dr
- 81375 Thunder Gulch Way
- Sorrell Plan at Griffin Ranch
- Canter Plan at Griffin Ranch
- Farrier Plan at Griffin Ranch
- 81350 Merv Griffin Way
- 81565 Tiburon Dr
- 55675 Turnberry Way
- 81400 National Dr
- 56222 Village Dr
- 56305 Village Dr
- 81735 Baffin Ave
- 54455 Alysheba Dr
- 81807 Baffin Ave
- 81825 Baffin Ave
- 54180 Alysheba Dr
- 54885 Madagascar Way
- 81815 Mountain View Ln
- 81805 Four Seasons Place
- 55140 Spring Creek Ct
- 81600 Macbeth St
- 55121 Summer Lynn Ct
- 81439 Merv Griffin Way
- 55100 Autumn Valley Ct
- 55495 Royal st George
- 55315 Turnberry Way
- 81620 Tiburon Dr
- 55150 Monroe St
- 81665 Chant Ct
- 81320 Thunder Gulch Way
- 55615 Turnberry Way
- 81670 Haflinger Way
- 81265 Kingston Heath
- 56222 Village Dr
- 81103 Monarchos Cir
- 81945 Elynor Ct
