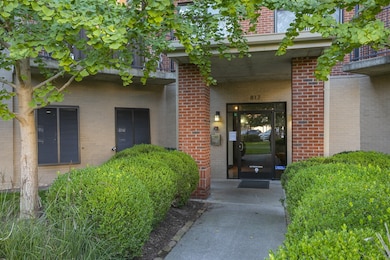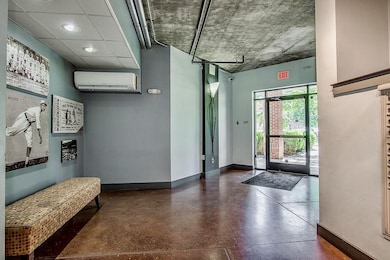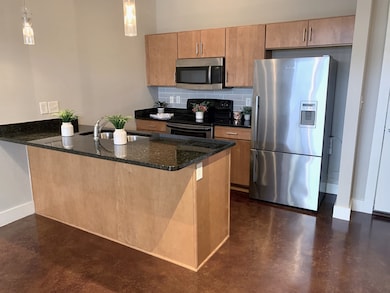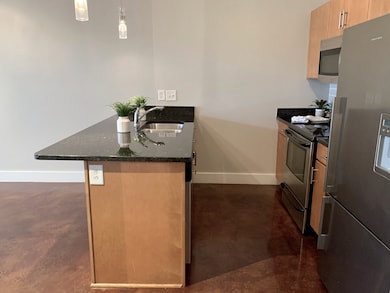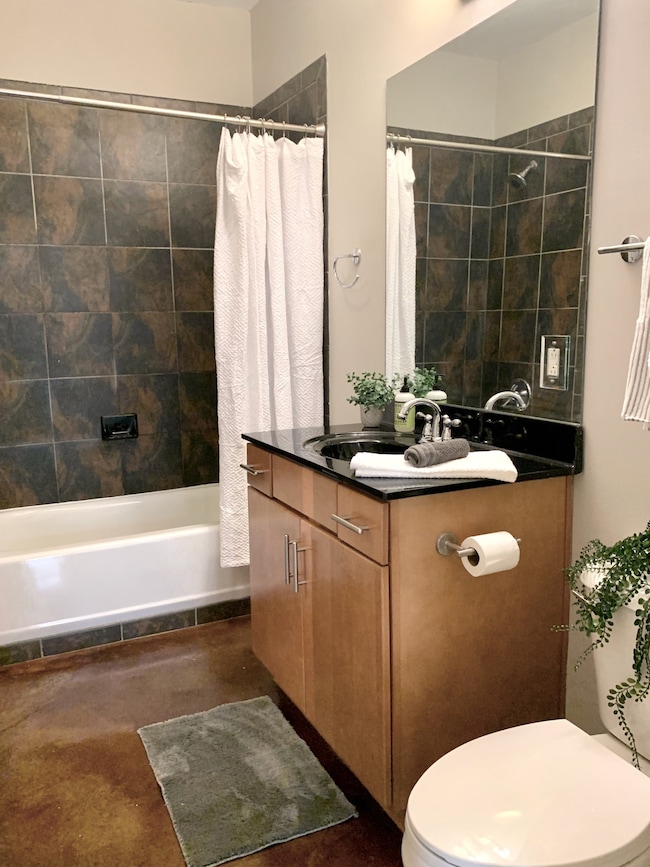817 3rd Ave N Unit 207 Nashville, TN 37201
Germantown NeighborhoodHighlights
- City View
- No HOA
- Stainless Steel Appliances
- Open Floorplan
- Covered Patio or Porch
- 5-minute walk to First Tennesse Park
About This Home
Lease promo: Sign Lease by 11/30 for $300 off 1st Months Rent! Live in the heart of it all at District Lofts—perfectly positioned between Downtown and Germantown. This stylish 1BR offers unbeatable walkability to First Horizon Park, Brooklyn Bowl, the Farmers Market, Von Elrod’s, cafés, breweries, and Nashville nightlife. Inside you’ll find stainless steel appliances, granite counters, designer concrete floors, custom heat-reducing blinds, a spacious walk-in closet, and an in-unit washer/dryer. Enjoy gated covered parking, elevator access, bike storage, and your own temperature-controlled 5’x6’ storage unit—ideal for gear or seasonal items. Easy access to I-65, I-24, and downtown employers makes this the perfect home for anyone seeking convenience, modern style, and a true Nashville lifestyle! ** Contact Owner, Chris (619) 738-1216, to schedule showing.
Listing Agent
Compass RE Brokerage Phone: 6154008111 License #284410 Listed on: 11/21/2025

Condo Details
Home Type
- Condominium
Est. Annual Taxes
- $2,161
Year Built
- Built in 2008
Parking
- 1 Car Garage
- Garage Door Opener
- On-Street Parking
- Parking Lot
- Assigned Parking
Home Design
- Brick Exterior Construction
Interior Spaces
- 710 Sq Ft Home
- Property has 1 Level
- Open Floorplan
- Ceiling Fan
- Combination Dining and Living Room
- Utility Room
- Interior Storage Closet
- Concrete Flooring
- City Views
Kitchen
- Built-In Electric Range
- Microwave
- Freezer
- Dishwasher
- Stainless Steel Appliances
- Disposal
Bedrooms and Bathrooms
- 1 Main Level Bedroom
- Walk-In Closet
- 1 Full Bathroom
Laundry
- Dryer
- Washer
Home Security
Accessible Home Design
- Accessible Elevator Installed
- Accessible Hallway
- Accessible Doors
- Accessible Entrance
Outdoor Features
- Balcony
- Covered Patio or Porch
Schools
- Jones Paideia Magnet Elementary School
- John Early Paideia Magnet Middle School
- Pearl Cohn Magnet High School
Utilities
- Central Heating and Cooling System
- High Speed Internet
- Cable TV Available
Listing and Financial Details
- Property Available on 11/15/25
- The owner pays for association fees
- Rent includes association fees
- 6 Month Lease Term
- Assessor Parcel Number 082130E20700CO
Community Details
Overview
- No Home Owners Association
- District Lofts Subdivision
Recreation
- Park
- Trails
Pet Policy
- Pets Allowed
Security
- Fire and Smoke Detector
- Fire Sprinkler System
Map
Source: Realtracs
MLS Number: 3049637
APN: 082-13-0E-207-00
- 920 2nd Ave N
- 732 1st Ave N Unit 732
- 728 1st Ave N Unit 728
- 766 1st Ave N Unit 766
- 768 1st Ave N
- 846 1st Ave N
- 852 1st Ave N Unit 852
- 700 1st Ave N Unit 403
- 950 1st Ave N Unit 950
- 936 1st Ave N Unit 936
- 910 1st Ave N Unit 910
- 962 1st Ave N Unit 962
- 940 1st Ave N Unit 940
- 918 1st Ave N Unit 918
- 1006 1st Ave N Unit 1006
- 1018 1st Ave N Unit 1018
- 1032 1st Ave N Unit 1032
- 1044 1st Ave N Unit 1044
- 1072 1st Ave N Unit 1072
- 1817 7th Ave N
- 820 4th Ave N
- 222 Stockyard St
- 500 Rep John Lewis Way N
- 510 Gay St Unit 509
- 510 Gay St
- 1001 4th Ave N
- 1100 3rd Ave N
- 515 Madison St
- 200 Madison St
- 500 Madison St Unit 106
- 909 Rosa L Parks Blvd
- 1220 2nd Ave N
- 211 Union St
- 1300 4th Ave N
- 211 Union St Unit 306.1406733
- 211 Union St Unit 813.1407243
- 211 Union St Unit 706.1407246
- 211 Union St Unit 412.1407242
- 211 Union St Unit 1012.1407244
- 211 Union St Unit 805.1406734

