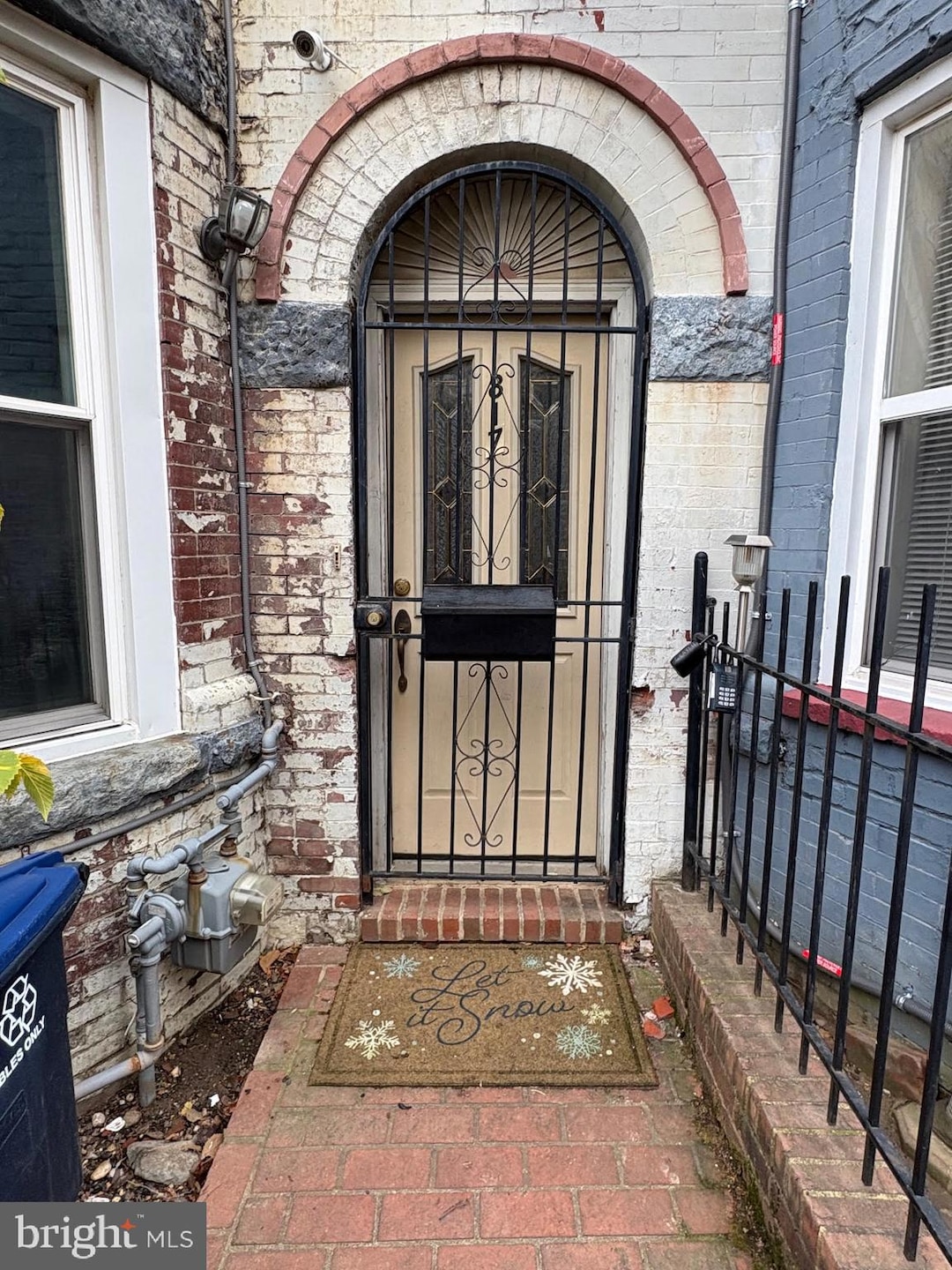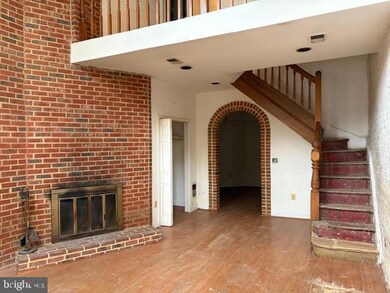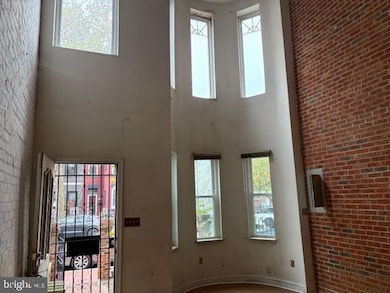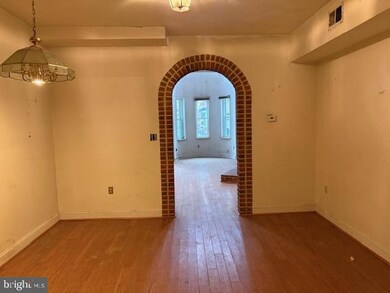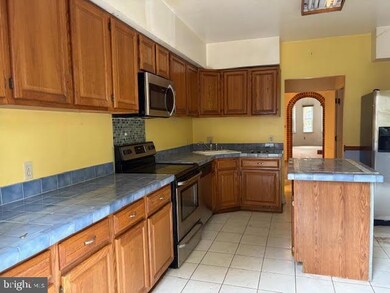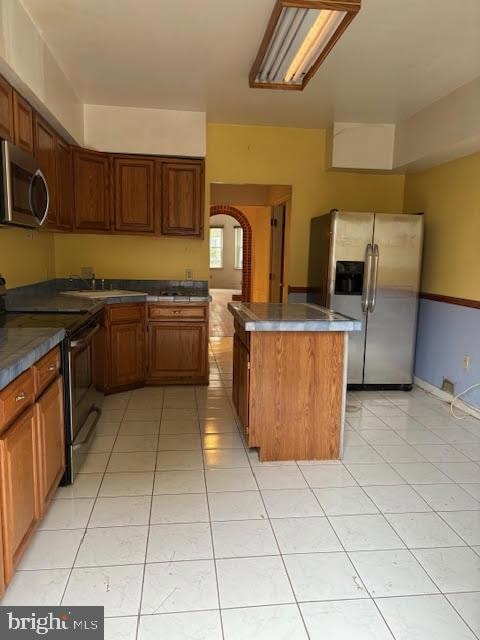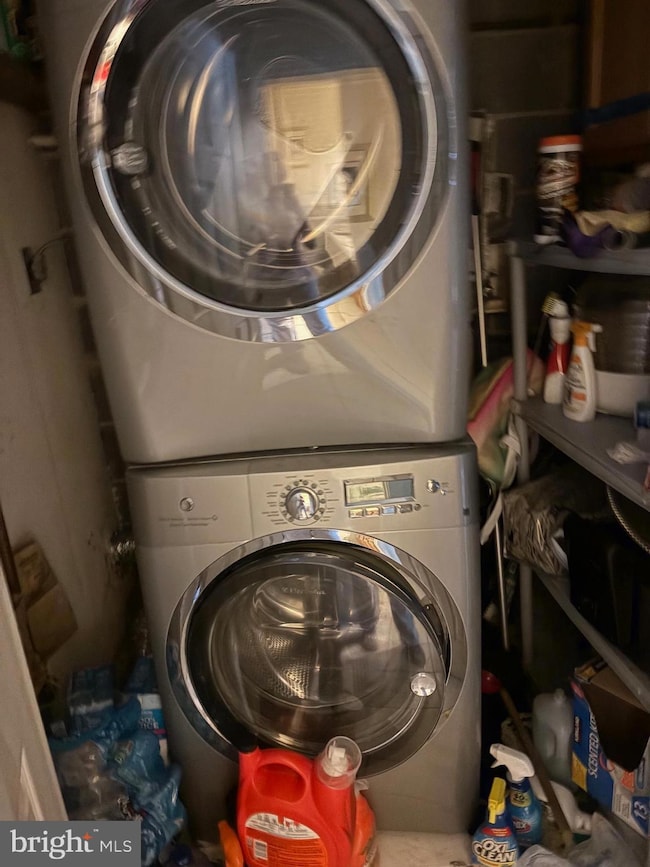817 4th St NE Washington, DC 20002
Atlas District NeighborhoodEstimated payment $5,360/month
Highlights
- City View
- Open Floorplan
- Cathedral Ceiling
- Stuart-Hobson Middle School Rated A-
- Federal Architecture
- Wood Flooring
About This Home
Priced for immediate sale, this classic and spacious 3-level brick row house is a true Contractor Special. This property offers an unparalleled chance for investors, developers, or a savvy homeowner to fully reimagine a historic space. Located on a quiet section of 4th Street NE, you get the benefit of a sought-after Capitol Hill adjacent location without the constant hustle and bustle of busier thoroughfares.
The historic bones are strong, dating back to 1900, and offer tremendous finished square footage potential, currently estimated at over 2,100 square feet with an existing 3-bedroom, 2.5-bathroom layout. Its prime location offers excellent walkability to the H Street Corridor, Union Market, and various transit options, ensuring high demand upon completion. The property is being sold strictly AS-IS and requires a renovation. Cosmetic repairs are necessary, including the need for a new roof (currently winterized to prevent further moisture intrusion) . This is a maximum upside investment opportunity—bring your architect and vision!
Townhouse Details
Home Type
- Townhome
Est. Annual Taxes
- $7,926
Year Built
- Built in 1900 | Remodeled in 1997
Lot Details
- 1,486 Sq Ft Lot
- South Facing Home
- Back Yard Fenced
- Property is in below average condition
Parking
- Off-Street Parking
Property Views
- City
- Garden
Home Design
- Federal Architecture
- Brick Exterior Construction
- Slab Foundation
Interior Spaces
- 2,134 Sq Ft Home
- Property has 3 Levels
- Open Floorplan
- Brick Wall or Ceiling
- Cathedral Ceiling
- Skylights
- Double Pane Windows
- Palladian Windows
- Bay Window
- Window Screens
- Living Room
- Dining Room
- Loft
- Wood Flooring
- Window Bars
Kitchen
- Breakfast Area or Nook
- Eat-In Kitchen
- Gas Oven or Range
- Self-Cleaning Oven
- Range Hood
- Microwave
- Ice Maker
- Dishwasher
- Kitchen Island
- Upgraded Countertops
- Disposal
Bedrooms and Bathrooms
- 3 Bedrooms
- En-Suite Bathroom
Laundry
- Laundry Room
- Laundry on main level
- Dryer
- Washer
Utilities
- Forced Air Heating and Cooling System
- Vented Exhaust Fan
- Natural Gas Water Heater
- Multiple Phone Lines
- Cable TV Available
Community Details
- No Home Owners Association
- Capitol Hill Subdivision, Exquisite Floorplan
Listing and Financial Details
- Tax Lot 71
- Assessor Parcel Number 0808//0071
Map
Home Values in the Area
Average Home Value in this Area
Tax History
| Year | Tax Paid | Tax Assessment Tax Assessment Total Assessment is a certain percentage of the fair market value that is determined by local assessors to be the total taxable value of land and additions on the property. | Land | Improvement |
|---|---|---|---|---|
| 2025 | $7,926 | $1,022,340 | $534,740 | $487,600 |
| 2024 | $7,928 | $1,019,760 | $532,080 | $487,680 |
| 2023 | $7,606 | $978,810 | $524,450 | $454,360 |
| 2022 | $7,294 | $936,820 | $482,210 | $454,610 |
| 2021 | $7,011 | $901,130 | $477,440 | $423,690 |
| 2020 | $6,706 | $864,590 | $451,000 | $413,590 |
| 2019 | $6,380 | $825,490 | $424,680 | $400,810 |
| 2018 | $5,905 | $785,550 | $0 | $0 |
| 2017 | $5,375 | $758,540 | $0 | $0 |
| 2016 | $4,892 | $691,590 | $0 | $0 |
| 2015 | $4,450 | $599,950 | $0 | $0 |
| 2014 | $4,056 | $547,320 | $0 | $0 |
Property History
| Date | Event | Price | List to Sale | Price per Sq Ft |
|---|---|---|---|---|
| 11/24/2025 11/24/25 | For Sale | $889,900 | -- | $417 / Sq Ft |
Purchase History
| Date | Type | Sale Price | Title Company |
|---|---|---|---|
| Deed | $160,000 | -- |
Mortgage History
| Date | Status | Loan Amount | Loan Type |
|---|---|---|---|
| Open | $152,000 | New Conventional |
Source: Bright MLS
MLS Number: DCDC2230282
APN: 0808-0071
- 815 4th St NE
- 913 4th St NE
- 716 4th St NE
- 502 G St NE
- 315 G St NE Unit 304
- 304 K St NE Unit 2PH
- 607 K St NE
- 1016 5th St NE
- 301 G St NE Unit 2
- 911 2nd St NE Unit 501
- 626 I St NE
- 625 5th St NE Unit 1
- 509 L St NE Unit 4B
- 646 H St NE Unit 405
- 646 H St NE Unit 305
- 1027 6th St NE
- 1131 Abbey Place NE
- 640 L St NE
- 910 8th St NE
- 922 8th St NE
- 812 5th St NE Unit 1
- 506 H St NE Unit 401
- 318 I St NE
- 315 H St NE
- 501 H St NE
- 723 5th St NE Unit ID668P
- 730 6th St NE
- 600 I St NE Unit 1
- 726 3rd St NE
- 614 I St NE Unit 2
- 201 I St NE
- 301 G St NE Unit 2
- 600 H St NE
- 701 2nd St NE
- 626 G St NE Unit B
- 625 H St NE
- 1037 5th St NE
- 646 H St NE Unit 405
- 200 K St NE
- 336 F St NE Unit Basement Unit B
