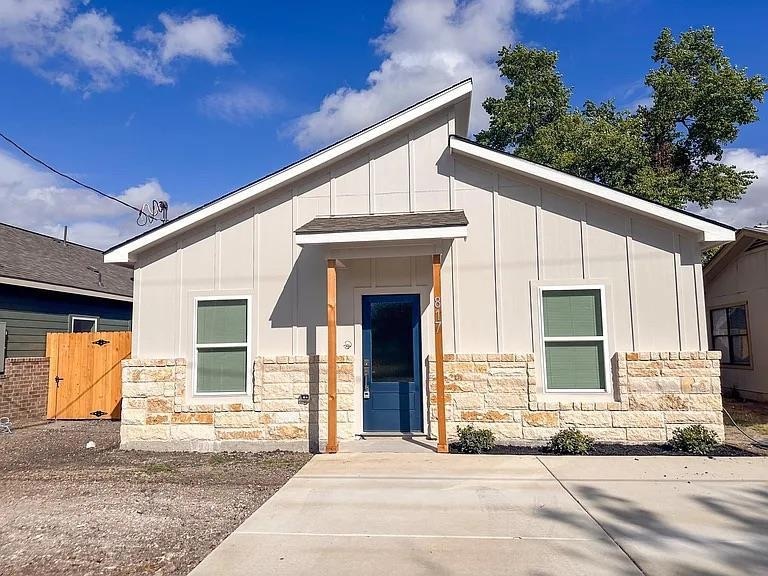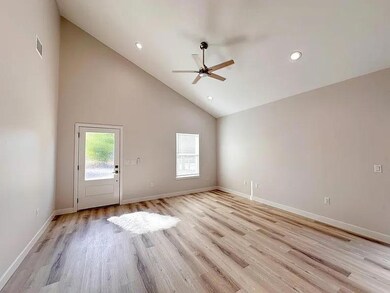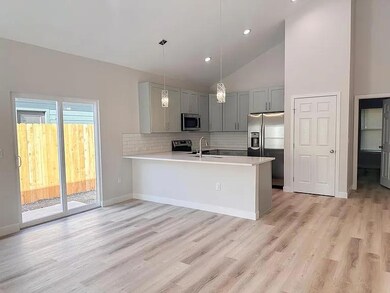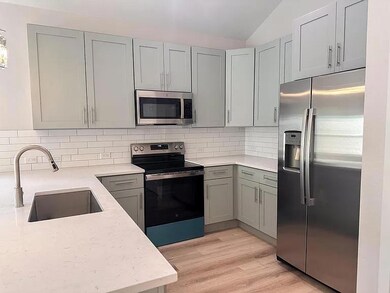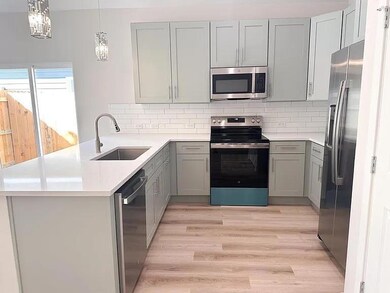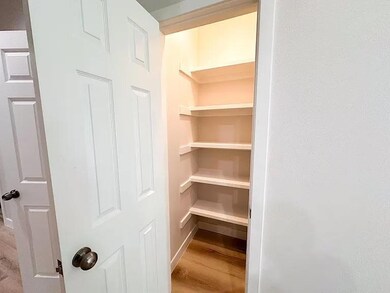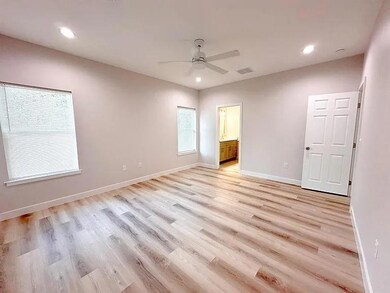817 5th Lockhart, TX 78644
Highlights
- High Ceiling
- Private Yard
- Eat-In Kitchen
- Quartz Countertops
- No HOA
- Built-In Features
About This Home
Half off Firth Month's Rent! Discover modern comfort in this stunning 3-bedroom, 2-bath home featuring soaring high ceilings, beautiful contemporary finishes, and an open-concept layout perfect for today’s lifestyle. The bright and airy kitchen boasts sleek cabinetry, stainless steel appliances, pendant lighting, and a spacious peninsula overlooking the living area. The expansive primary suite is a true retreat with abundant natural light and a private en-suite bath, offering the perfect blend of space and relaxation. Step outside to your fully fenced private backyard. Conveniently located and move-in ready, this home delivers quality craftsmanship and modern style in every room.
Listing Agent
Lone Star Realty - Lockhart Brokerage Phone: (512) 227-0845 License #0817400 Listed on: 11/26/2025
Home Details
Home Type
- Single Family
Year Built
- Built in 2024
Lot Details
- South Facing Home
- Private Yard
- Front Yard
Interior Spaces
- 1,242 Sq Ft Home
- 1-Story Property
- Built-In Features
- High Ceiling
- Ceiling Fan
- Recessed Lighting
- Pendant Lighting
- Fire and Smoke Detector
Kitchen
- Eat-In Kitchen
- Electric Range
- Microwave
- Dishwasher
- Kitchen Island
- Quartz Countertops
- Disposal
Flooring
- Tile
- Vinyl
Bedrooms and Bathrooms
- 3 Main Level Bedrooms
- Walk-In Closet
- 2 Full Bathrooms
Laundry
- Laundry closet
- Stacked Washer and Dryer
Parking
- 2 Parking Spaces
- Driveway
Schools
- Plum Creek Elementary School
- Lockhart Middle School
- Lockhart High School
Utilities
- Central Air
- High Speed Internet
Additional Features
- No Carpet
- City Lot
Listing and Financial Details
- Security Deposit $1,700
- Tenant pays for all utilities
- The owner pays for taxes
- 12 Month Lease Term
- $33 Application Fee
- Assessor Parcel Number 126085
Community Details
Overview
- No Home Owners Association
- S549 Subdivision
Amenities
- Restaurant
Pet Policy
- Limit on the number of pets
- Pet Deposit $250
- Cats Allowed
- Breed Restrictions
- Medium pets allowed
Map
Property History
| Date | Event | Price | List to Sale | Price per Sq Ft |
|---|---|---|---|---|
| 01/31/2026 01/31/26 | Price Changed | $1,700 | -2.9% | $1 / Sq Ft |
| 01/10/2026 01/10/26 | Price Changed | $1,750 | -5.4% | $1 / Sq Ft |
| 11/26/2025 11/26/25 | For Rent | $1,850 | 0.0% | -- |
| 12/14/2024 12/14/24 | Rented | $1,850 | 0.0% | -- |
| 12/11/2024 12/11/24 | Under Contract | -- | -- | -- |
| 10/10/2024 10/10/24 | For Rent | $1,850 | -- | -- |
Source: Unlock MLS (Austin Board of REALTORS®)
MLS Number: 7908262
APN: 126085
- 1414 5th St
- 1200 Torres St
- Torres St
- TBD Torres St
- 1309 Blackjack
- 1002 4th St
- 1006 4th St
- 1000 4th St
- 803 4th St
- 813 Chihuahua St
- 427 Silvercloud Dr
- 341 Elkins Prairie Dr
- 484 Kolbo Crossing Cove
- 428 Silvercloud Dr
- 423 Silvercloud Dr
- 2329 Silvercloud Dr
- 431 Silvercloud Dr
- 421 Silvercloud Dr
- 433 Silvercloud Dr
- 473 Atticus Cove
- 800 2nd St
- 823 Monterrey St
- 816 Mora St
- 1502 Oak Knoll Ln
- 900 E Live Oak St
- 1200 Meadow Park
- 320 Belmont Place
- 908 S Guadalupe St
- 314 Addison Place
- 1308 Camden Ln
- 1327 Camden Ln
- 1510 S Medina St Unit B
- 1510 S Medina St Unit A
- 309 S Guadalupe St Unit C
- 903 Merritt Dr
- 1817 S Colorado St
- 316 Abbey Ln
- 916 Crockett St Unit A
- 499 W San Antonio St
- 200 Concho St Unit B
Ask me questions while you tour the home.
