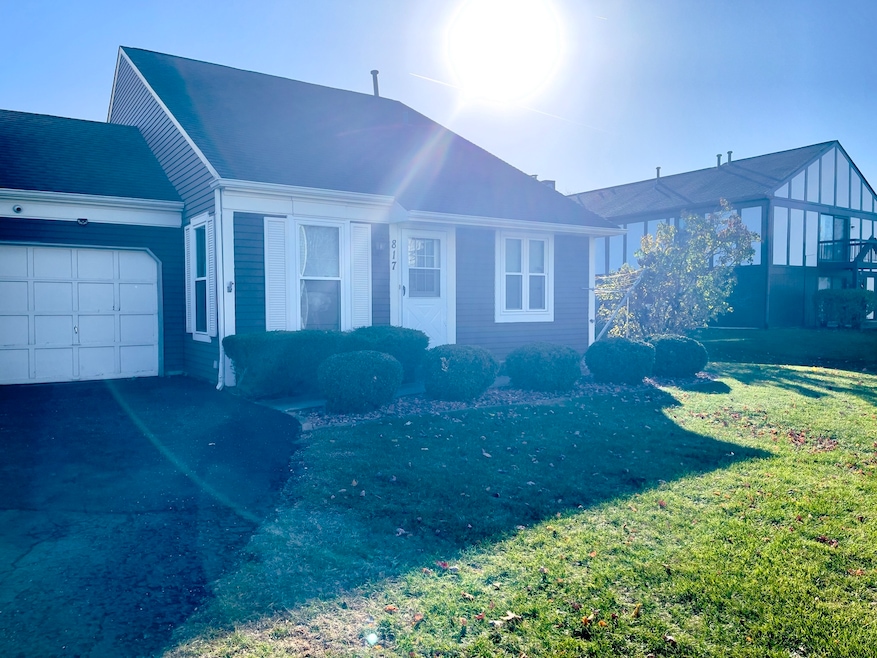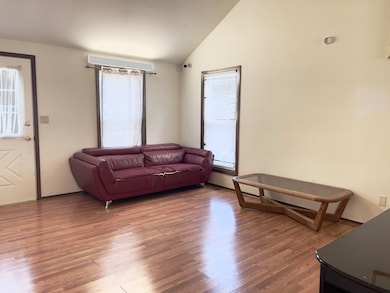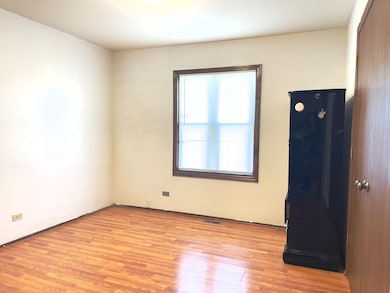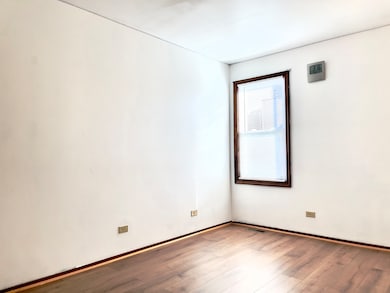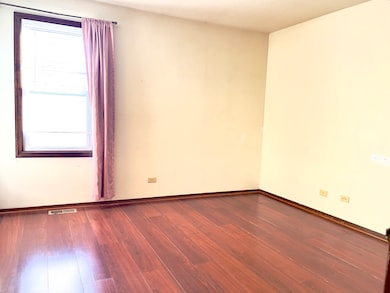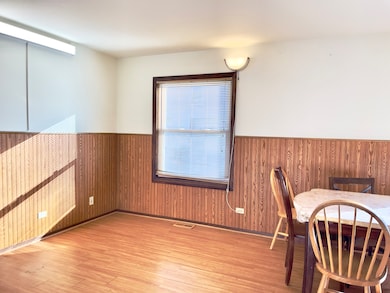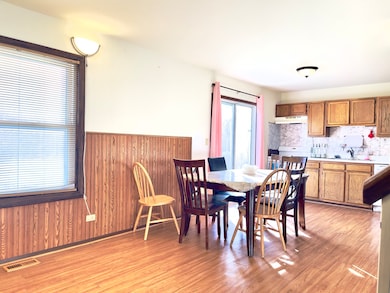817 74th St Downers Grove, IL 60516
South Downers Grove NeighborhoodHighlights
- Vaulted Ceiling
- Bonus Room
- Laundry Room
- Downers Grove South High School Rated A
- Living Room
- Forced Air Heating and Cooling System
About This Home
Lovely and meticulously maintained, conveniently located townhome is move-in ready for you! Sought after end unit with great side yard and only 1 of 5 units with a full basement. Freshly painted, with new carpet on stairs and hallway and in living room, new bathroom floors. 2 FULL baths! Vaulted ceiling in living room creates an open, airy feeling. 1st floor den or third bedroom. HVAC 8 years old, new water heater, newer appliances, new refrigerator and newer windows. New roof in 2008. Home is located back from the street with a longer driveway for ample parking. Garage is deep. Concrete patio will be great for those summer BBQ's and entertaining family and friends. Great location. Basement has lots of room for storage or finishing, with a separate workshop area. This home has been cared for and it shows. All the new owners have to do is move in. Ideal location close to park, restaurants, shopping, and expressways! Don't wait on this one.
Home Details
Home Type
- Single Family
Est. Annual Taxes
- $4,801
Year Built
- Built in 1982
Lot Details
- Lot Dimensions are 36x45
Parking
- 1 Car Garage
- Driveway
- Parking Included in Price
Interior Spaces
- 1,200 Sq Ft Home
- Vaulted Ceiling
- Ceiling Fan
- Family Room
- Living Room
- Dining Room
- Bonus Room
Kitchen
- Range
- Microwave
- Dishwasher
- Disposal
Flooring
- Carpet
- Vinyl
Bedrooms and Bathrooms
- 3 Bedrooms
- 3 Potential Bedrooms
- 2 Full Bathrooms
Laundry
- Laundry Room
- Dryer
- Washer
Basement
- Basement Fills Entire Space Under The House
- Sump Pump
Schools
- Mark Delay Elementary School
- Eisenhower Junior High School
- South High School
Utilities
- Forced Air Heating and Cooling System
- Heating System Uses Natural Gas
- 200+ Amp Service
Community Details
- Dogs and Cats Allowed
Listing and Financial Details
- Property Available on 11/12/25
Map
Source: Midwest Real Estate Data (MRED)
MLS Number: 12516703
APN: 09-29-204-039
- 7419 Canterbury Place Unit 224
- 7344 Country Creek Way Unit 8
- 7333 Winthrop Way Unit 10
- 7501 Cambridge Rd
- 7315 Winthrop Way Unit 16
- 7315 Winthrop Way Unit 6
- 7517 Main St
- 7353 Blackburn Ave Unit K206
- 521 73rd St Unit 105
- 713 Ridgeview St
- 742 Ridgeview St
- 7104 Blackburn Ave
- 7800 Brunswick Rd
- 7129 Matthias Rd
- 7125 Matthias Rd
- 6937 Parkview Dr
- 841 Jay Dr
- 6901 Meadowcrest Dr
- 2714 Whitlock Dr
- 7920 Woodglen Ln Unit 207
- 4 Tower Ct Unit 6
- 2 Tower Ct Unit 10
- 3 Tower Ct Unit 8
- 7461 Blackburn Ave Unit 201
- 7420 Grand Ave Unit 102B
- 521 73rd St Unit 105
- 500 74th St Unit 102
- 7333 Grand Ave Unit 203
- 7213 Bateman St
- 1814 Holly Ave
- 1526 Carrol Ct
- 1441 Concord Dr
- 2625 83rd St
- 7825 Darien Lake Dr Unit 7825
- 1526 Lakeview Dr
- 7499 Woodward Ave
- 7713 Woodward Ave Unit 3B
- 7725 Woodward Ave Unit 2S
- 7730 Wildwood Ct Unit 2N
- 7724 Woodward Ave Unit 14-8G
