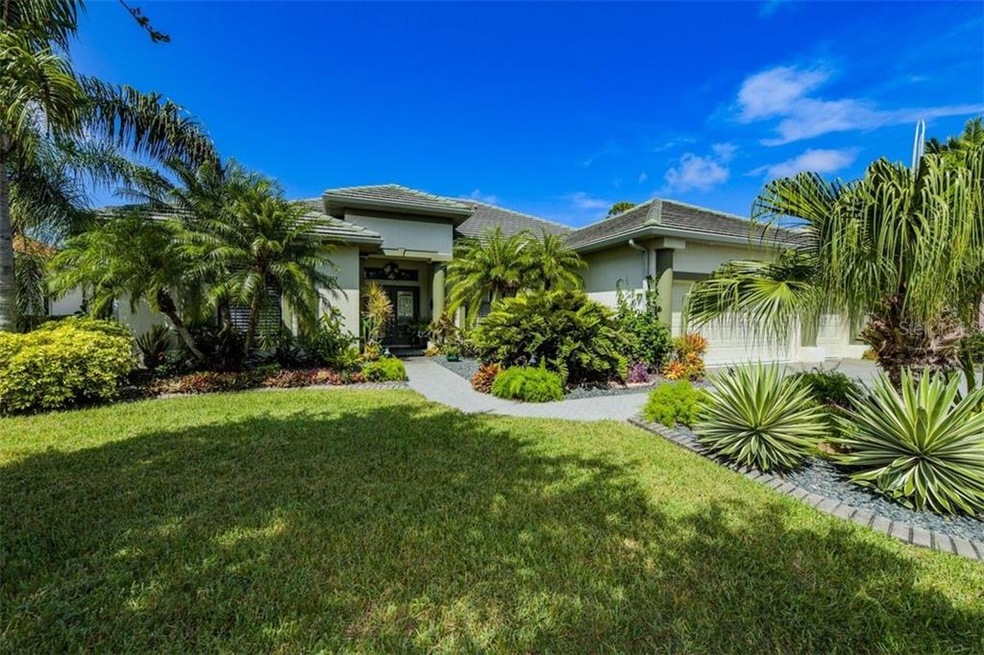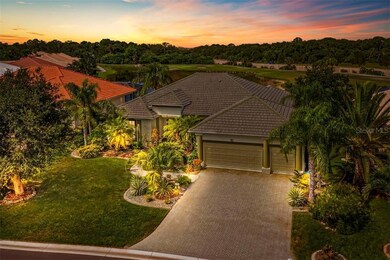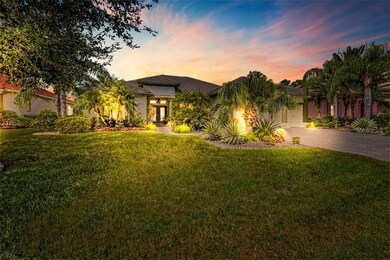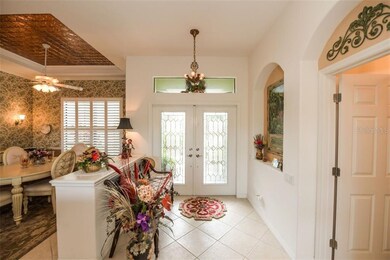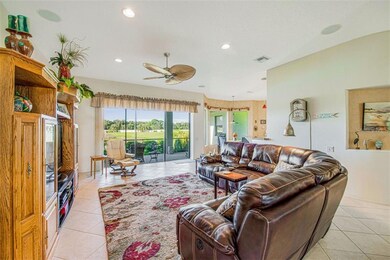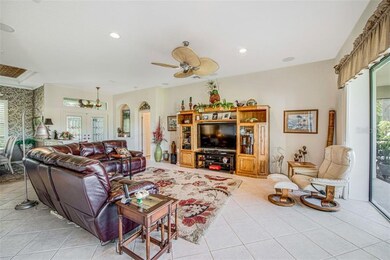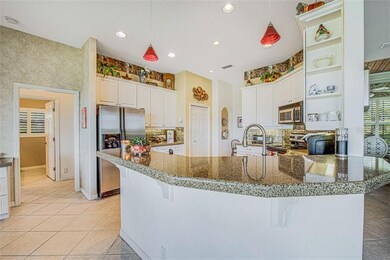
817 Adonis Place Venice, FL 34292
Pelican Pointe NeighborhoodEstimated Value: $659,000 - $706,000
Highlights
- 150 Feet of Waterfront
- On Golf Course
- Home fronts a pond
- Garden Elementary School Rated A-
- Fitness Center
- Gated Community
About This Home
As of December 2020BIG PRICE ADJUSTMENT !!Is it a lifestyle you are looking for? Well, look no further. Here at award-winning Pelican Pointe Golf and Country Club, you will find a great lifestyle in a beautiful community. Pelican Pointe has it all; 27 holes of golf, a fabulous clubhouse, a junior Olympic sized pool, hot tub, tennis courts, pickleball, restaurant and numerous activities and organizations to join. Life is good here for sure. The beautiful Venice beaches are just 4 miles away, shopping downtown in the numerous boutiques, lunching or dinner alfresco along Venice Ave can't be beat. The Legacy bike trails are nearby, as well as quality health care. Let's talk about the lovely home at 817 Adonis where a quiet cul-de-sac, beautiful water, preserve and golf course views await from your very peaceful lanai. This Sam Rodgers built Siesta split floor plan model has three bedrooms, two baths and a three-car/golf cart garage, as well as lots of storage. The third bedroom is currently used as an office/den. The owner had an expansive window with a wonderful golf course, wildlife view installed above his built-in office space. Who could work with that beautiful scenery to distract your every thought? The flooring through most of the home is tile installed on the diagonal. The countertops in the kitchen are quartz and so easy to keep looking perfect. The Siesta model has an easy open floor plan, especially nice for entertaining a crowd, with a nice flow from the great room through the dining room, kitchen area and sliders out to the lanai. The sellers are the original owners who have loved this home and living in Pelican Pointe for almost twenty years. The home has a beautiful tropical feeling with landscaping so lush you will forget where you are at times. The lanai and backyard are very private. A great place to watch all the wildlife we enjoy here in Florida. Come over and see for yourself. Seller will look at all offers !!
Last Listed By
PREMIER SOTHEBYS INTL REALTY License #3213198 Listed on: 07/10/2020

Home Details
Home Type
- Single Family
Est. Annual Taxes
- $4,637
Year Built
- Built in 2004
Lot Details
- 9,854 Sq Ft Lot
- Home fronts a pond
- 150 Feet of Waterfront
- Property fronts a private road
- On Golf Course
- Near Conservation Area
- East Facing Home
- Mature Landscaping
- Irrigation
- Landscaped with Trees
- Property is zoned PUD
HOA Fees
- $307 Monthly HOA Fees
Parking
- 3 Car Attached Garage
- Garage Door Opener
- Driveway
- On-Street Parking
- Open Parking
- Golf Cart Garage
Property Views
- Pond
- Golf Course
Home Design
- Florida Architecture
- Slab Foundation
- Tile Roof
- Concrete Roof
- Block Exterior
- Stucco
Interior Spaces
- 2,249 Sq Ft Home
- 1-Story Property
- Open Floorplan
- Coffered Ceiling
- High Ceiling
- Ceiling Fan
- Blinds
- Drapes & Rods
- Solar Screens
- Sliding Doors
- Family Room Off Kitchen
- Combination Dining and Living Room
Kitchen
- Eat-In Kitchen
- Range with Range Hood
- Microwave
- Dishwasher
- Stone Countertops
- Solid Wood Cabinet
- Disposal
Flooring
- Wood
- Carpet
- Ceramic Tile
Bedrooms and Bathrooms
- 3 Bedrooms
- Split Bedroom Floorplan
- Walk-In Closet
- 2 Full Bathrooms
Laundry
- Laundry Room
- Dryer
- Washer
Home Security
- Security Gate
- Fire and Smoke Detector
Outdoor Features
- Enclosed patio or porch
- Exterior Lighting
- Rain Gutters
Location
- Property is near a golf course
Schools
- Garden Elementary School
- Laurel Nokomis Middle School
- Venice Senior High School
Utilities
- Central Heating and Cooling System
- Thermostat
- Underground Utilities
- Electric Water Heater
- Phone Available
- Cable TV Available
Listing and Financial Details
- Down Payment Assistance Available
- Homestead Exemption
- Visit Down Payment Resource Website
- Tax Lot 49
- Assessor Parcel Number 0425040004
Community Details
Overview
- Association fees include 24-hour guard, cable TV, community pool, escrow reserves fund, fidelity bond, internet, ground maintenance, pool maintenance, private road, security
- Light House Property Management Association, Phone Number (941) 412-1666
- Built by SAM RODGERS
- Pelican Pointe Golf & Country Club Subdivision, Siesta Floorplan
- Pelican Pointe Golf & Country Club Community
- The community has rules related to deed restrictions, fencing, allowable golf cart usage in the community, no truck, recreational vehicles, or motorcycle parking, vehicle restrictions
- Rental Restrictions
Amenities
- Clubhouse
Recreation
- Golf Course Community
- Tennis Courts
- Pickleball Courts
- Recreation Facilities
- Fitness Center
- Community Pool
- Community Spa
- Park
Security
- Security Service
- Gated Community
Ownership History
Purchase Details
Home Financials for this Owner
Home Financials are based on the most recent Mortgage that was taken out on this home.Purchase Details
Home Financials for this Owner
Home Financials are based on the most recent Mortgage that was taken out on this home.Similar Homes in the area
Home Values in the Area
Average Home Value in this Area
Purchase History
| Date | Buyer | Sale Price | Title Company |
|---|---|---|---|
| Demichiel Ronald David | $435,000 | Attorney | |
| Lamb Gregory G | $396,700 | -- |
Mortgage History
| Date | Status | Borrower | Loan Amount |
|---|---|---|---|
| Previous Owner | Lamb Gregory G | $280,464 | |
| Previous Owner | Lamb Gregory G | $310,200 | |
| Closed | Lamb Gregory G | $58,100 |
Property History
| Date | Event | Price | Change | Sq Ft Price |
|---|---|---|---|---|
| 12/23/2020 12/23/20 | Sold | $435,000 | -6.5% | $193 / Sq Ft |
| 12/05/2020 12/05/20 | Pending | -- | -- | -- |
| 12/03/2020 12/03/20 | Price Changed | $465,000 | -2.1% | $207 / Sq Ft |
| 12/02/2020 12/02/20 | For Sale | $475,000 | 0.0% | $211 / Sq Ft |
| 11/24/2020 11/24/20 | Pending | -- | -- | -- |
| 10/17/2020 10/17/20 | Price Changed | $475,000 | -2.0% | $211 / Sq Ft |
| 09/20/2020 09/20/20 | Price Changed | $484,900 | -2.0% | $216 / Sq Ft |
| 08/10/2020 08/10/20 | Price Changed | $495,000 | -2.8% | $220 / Sq Ft |
| 07/10/2020 07/10/20 | For Sale | $509,000 | -- | $226 / Sq Ft |
Tax History Compared to Growth
Tax History
| Year | Tax Paid | Tax Assessment Tax Assessment Total Assessment is a certain percentage of the fair market value that is determined by local assessors to be the total taxable value of land and additions on the property. | Land | Improvement |
|---|---|---|---|---|
| 2024 | $7,217 | $529,339 | -- | -- |
| 2023 | $7,217 | $642,100 | $188,800 | $453,300 |
| 2022 | $6,768 | $606,200 | $170,800 | $435,400 |
| 2021 | $5,363 | $397,700 | $107,900 | $289,800 |
| 2020 | $4,796 | $380,754 | $0 | $0 |
| 2019 | $4,637 | $372,194 | $0 | $0 |
| 2018 | $4,534 | $365,254 | $0 | $0 |
| 2017 | $4,514 | $357,741 | $0 | $0 |
| 2016 | $4,491 | $367,700 | $110,900 | $256,800 |
| 2015 | $4,571 | $351,800 | $104,200 | $247,600 |
| 2014 | $4,554 | $340,085 | $0 | $0 |
Agents Affiliated with this Home
-
Debbie Sugden, PA

Seller's Agent in 2020
Debbie Sugden, PA
PREMIER SOTHEBYS INTL REALTY
(941) 223-9363
5 in this area
50 Total Sales
-
Sue Tapia

Buyer's Agent in 2020
Sue Tapia
WHITE SANDS REALTY GROUP FL
(941) 201-1199
3 in this area
65 Total Sales
Map
Source: Stellar MLS
MLS Number: N6110956
APN: 0425-04-0004
- 788 Cervina Dr N
- 533 Cervina Dr N Unit 773
- 795 Cervina Dr N
- 1206 Tuscany Blvd
- 782 Londra Dr
- 1227 Tuscany Blvd
- 614 Cervina Dr
- 607 Cervina Dr N
- 1427 E Gate Dr
- 617 Cervina Dr S
- 863 Baveno Dr
- 532 Via Veneto
- 530 Vía Veneto
- 845 Jolanda Cir
- 881 Grado Dr
- 868 Baveno Dr
- 626 Cervina Dr
- 628 Cervina Dr
- 633 Cervina Dr S
- 902 Jolanda Cir
- 817 Adonis Place
- 821 Adonis Place
- 813 Adonis Place Unit 10
- 816 Adonis Place
- 811 Adonis Place
- 814 Adonis Place
- 820 Adonis Place
- 829 Adonis Place
- 1166 Tuscany Blvd
- 1174 Tuscany Blvd
- 824 Adonis Place
- 828 Adonis Place
- 1162 Tuscany Blvd
- 1151 Tuscany Blvd
- 1176 Tuscany Blvd
- 1147 Tuscany Blvd
- 1155 Tuscany Blvd
- 1158 Tuscany Blvd Unit 10
- 1143 Tuscany Blvd
- 1159 Tuscany Blvd
