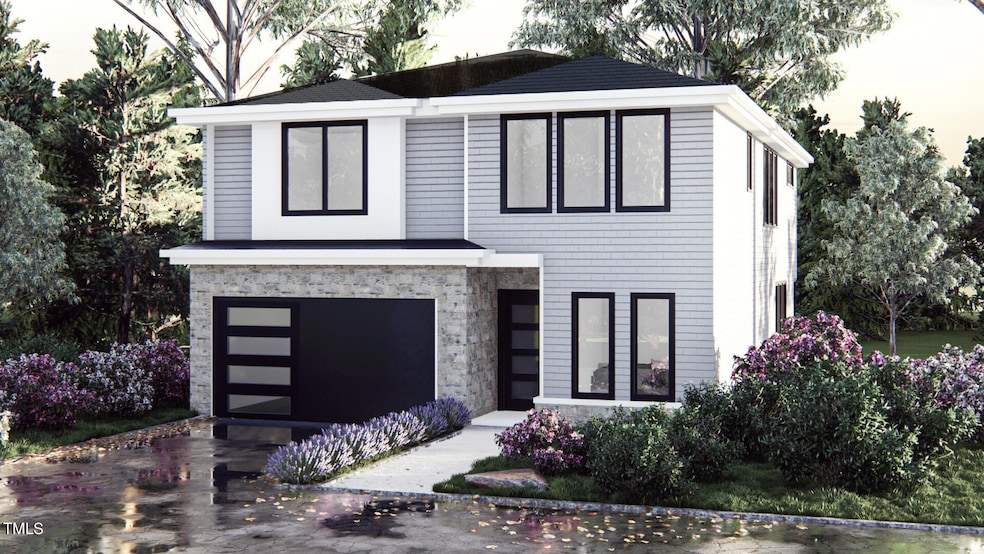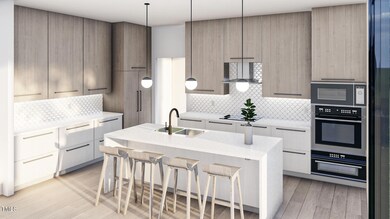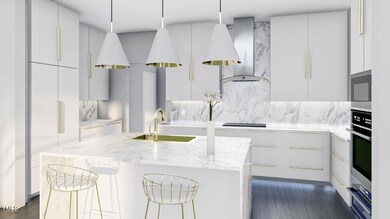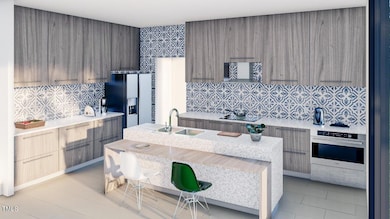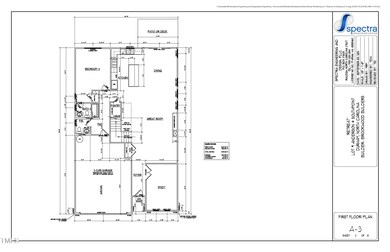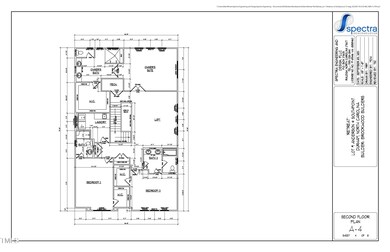
817 Antoine Dr Unit Lot 5 Durham, NC 27713
Woodcroft NeighborhoodEstimated payment $5,420/month
Highlights
- New Construction
- Wood Flooring
- Main Floor Primary Bedroom
- Pearsontown Elementary School Rated A
- Modernist Architecture
- Loft
About This Home
Welcome to this luxurious modernist home, boasting 4 bedrooms and 4 baths, with a Primary Bedroom and an additional bedroom conveniently situated on the first floor. Nestled just minutes away from the bustling Streets of Southpoint, RDU Airport, and a plethora of gourmet restaurants, convenience and elegance meet at your doorstep.
Step inside to discover three distinct floor plans, each meticulously designed to cater to your unique lifestyle preferences. With sleek lines, expansive windows, and high-end finishes, this home exudes modern sophistication.
Come see our Model Home Located at 521 E HWY 54 Durham NC and begin the process of living in your Brand-New Modern Home!
Listing Agent
Janeth Moran
Chateaux Realty, Inc. License #266278 Listed on: 03/09/2024
Home Details
Home Type
- Single Family
Est. Annual Taxes
- $424
Year Built
- Built in 2024 | New Construction
Lot Details
- 9,583 Sq Ft Lot
Parking
- 2 Car Attached Garage
- Garage Door Opener
- 2 Open Parking Spaces
Home Design
- Modernist Architecture
- Frame Construction
- Shingle Roof
- HardiePlank Type
Interior Spaces
- 3,478 Sq Ft Home
- 2-Story Property
- Mud Room
- Great Room
- Dining Room
- Loft
Kitchen
- Built-In Oven
- Cooktop
- Microwave
- Dishwasher
Flooring
- Wood
- Carpet
- Ceramic Tile
Bedrooms and Bathrooms
- 4 Bedrooms
- Primary Bedroom on Main
- In-Law or Guest Suite
- 4 Full Bathrooms
Laundry
- Laundry Room
- Laundry on upper level
Schools
- Parkwood Elementary School
- Lowes Grove Middle School
- Hillside High School
Utilities
- Central Air
- Heating System Uses Natural Gas
- Heat Pump System
Community Details
- No Home Owners Association
- Anderson At Southpoint Subdivision, Retreat Floorplan
Listing and Financial Details
- Home warranty included in the sale of the property
- Assessor Parcel Number 0728-98-0714
Map
Home Values in the Area
Average Home Value in this Area
Tax History
| Year | Tax Paid | Tax Assessment Tax Assessment Total Assessment is a certain percentage of the fair market value that is determined by local assessors to be the total taxable value of land and additions on the property. | Land | Improvement |
|---|---|---|---|---|
| 2024 | $638 | $45,750 | $45,750 | $0 |
| 2023 | -- | $0 | $0 | $0 |
Property History
| Date | Event | Price | Change | Sq Ft Price |
|---|---|---|---|---|
| 12/15/2024 12/15/24 | Price Changed | $975,000 | +5.4% | $280 / Sq Ft |
| 08/24/2024 08/24/24 | For Sale | $925,000 | 0.0% | $266 / Sq Ft |
| 08/23/2024 08/23/24 | Off Market | $925,000 | -- | -- |
| 03/11/2024 03/11/24 | Price Changed | $925,000 | +6.4% | $266 / Sq Ft |
| 03/09/2024 03/09/24 | For Sale | $869,000 | -- | $250 / Sq Ft |
Similar Homes in the area
Source: Doorify MLS
MLS Number: 10016206
APN: 235295
- 813 Antoine Dr Unit Lot 4
- 821 Antoine Dr Unit Lot 6
- 825 Antoine Dr Unit Lot 7
- 809 Antoine Dr Unit Lot 3
- 824 Antoine Dr Unit Lot 8
- 808 Antoine Dr Unit Lot 10
- 816 Antoine Dr Unit Lot 9
- 1017 Red Hat Ln
- 1016 Goldmist Ln
- 6 Drye Ln
- 1308 Snyder St
- 6412 Forest Ridge Dr
- 211 Whitney Ln
- 6304 Forest Ridge Dr
- 5624 Barbee Rd
- 6502 Barbee Rd
- 403 Carpenter Fletcher Rd
- 3119 N Carolina 55
- 1003 Crimson Dr Unit 2
- 3519 Sugar Tree Place
- 7 Lorelei Ct
- 1424 Copper Creek Dr
- 1313 Snyder St
- 801 E Woodcroft Pkwy
- 4212 S Alston Ave Unit B
- 4214 S Alston Ave Unit B
- 5216 Penrith Dr
- 4512 Emerald Forest Dr
- 505 Auburn Square Dr Unit 3
- 3830 Nc 55 Hwy
- 1101 Exchange Place
- 300 Seaforth Dr
- 4405 Waterford Valley Dr
- 1507 Smoky Mountains St
- 201 Residence Inn Blvd
- 4515 N Carolina 55
- 3705 Birmi Dr
- 1136 Kudzu St
- 3713 Phillips Way W
- 1415 E Nc 54 Hwy
