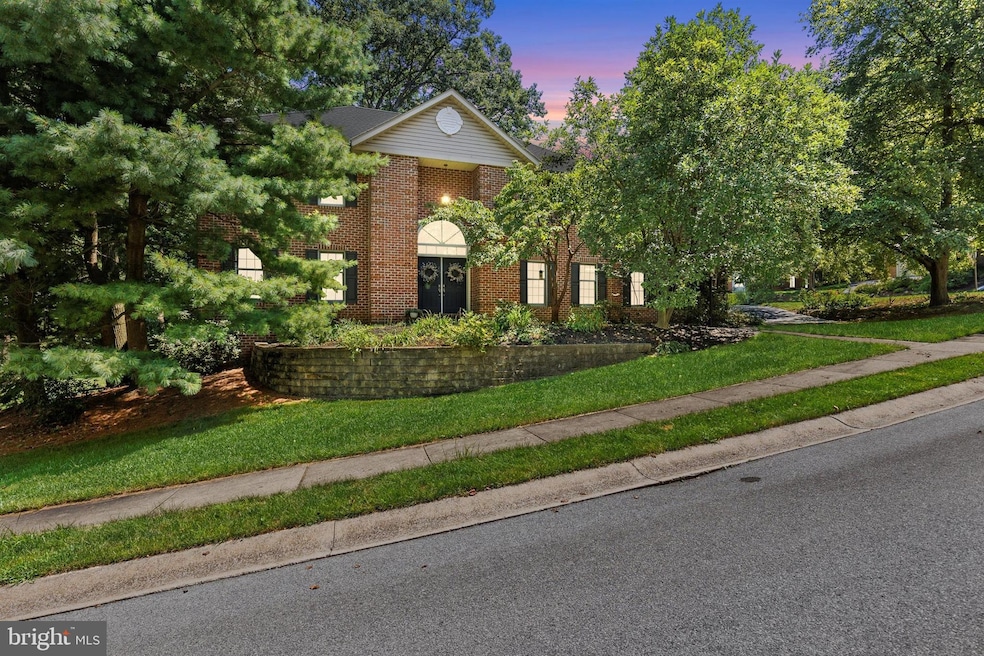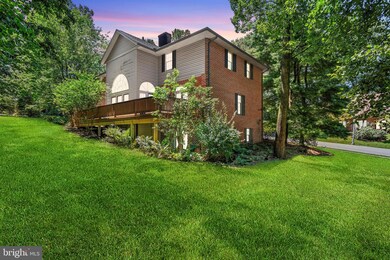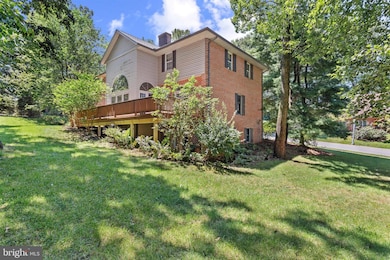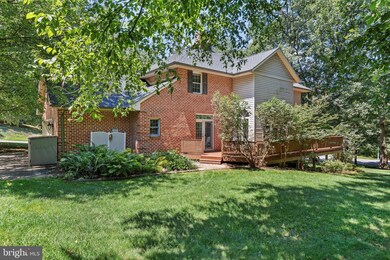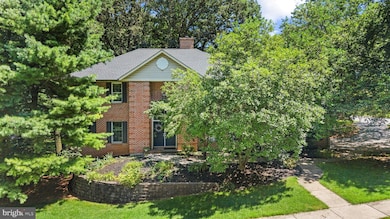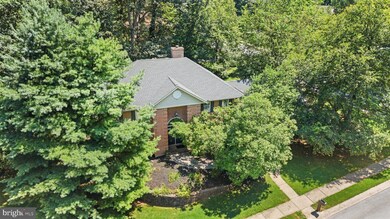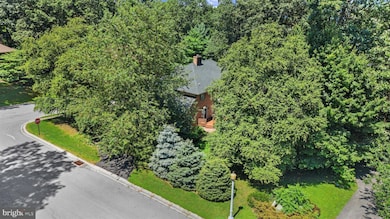817 Appenzell Dr Hummelstown, PA 17036
Estimated payment $4,846/month
Highlights
- Spa
- View of Trees or Woods
- Colonial Architecture
- Hershey Elementary School Rated A
- Commercial Range
- Deck
About This Home
Absolutely one of the nicest homes in the Village of Innsbruck. This home being sold by the original owner who is retiring out of state. Some of the features include: first floor master bedroom suite, a second floor master suite with a private office, plus two additional large bedrooms. Floor plans of all three floors are on line. In addition, the first floor master suite there is a formal living room, formal dining room and a very spacious well equipped kitchen with a see-through gas fireplace to the formal living room plus a large laundry room by the access to the attached garage. The lower level features a large entertainment room with a regulation pool table which can stay with property, a large workshop area and storage area. The basement has direct access to the outside. Close to major highways and walking distance to Penn State Medical Center
Listing Agent
(717) 579-2434 bobfox@remax.net RE/MAX Pinnacle License #AB050159L Listed on: 07/30/2025

Home Details
Home Type
- Single Family
Est. Annual Taxes
- $10,522
Year Built
- Built in 1993
Lot Details
- 0.32 Acre Lot
- North Facing Home
- Corner Lot
- Wooded Lot
- Property is in excellent condition
HOA Fees
- $8 Monthly HOA Fees
Parking
- 2 Car Attached Garage
- Side Facing Garage
- Driveway
- On-Street Parking
Home Design
- Colonial Architecture
- Traditional Architecture
- Entry on the 1st floor
- Bump-Outs
- Brick Exterior Construction
- Shingle Roof
- Vinyl Siding
- Concrete Perimeter Foundation
Interior Spaces
- 3,125 Sq Ft Home
- Property has 2.5 Levels
- Built-In Features
- Fireplace With Glass Doors
- Gas Fireplace
- Double Pane Windows
- Low Emissivity Windows
- Double Hung Windows
- Double Door Entry
- Sliding Doors
- Formal Dining Room
- Views of Woods
Kitchen
- Eat-In Kitchen
- Self-Cleaning Oven
- Commercial Range
- Dishwasher
- Kitchen Island
- Disposal
Flooring
- Wood
- Ceramic Tile
- Vinyl
Bedrooms and Bathrooms
- Whirlpool Bathtub
- Hydromassage or Jetted Bathtub
- Bathtub with Shower
Laundry
- Laundry Room
- Laundry on main level
- Electric Dryer
Partially Finished Basement
- Heated Basement
- Interior and Exterior Basement Entry
- Workshop
- Natural lighting in basement
- Basement with some natural light
Accessible Home Design
- Halls are 36 inches wide or more
- Doors are 32 inches wide or more
Outdoor Features
- Spa
- Deck
Schools
- Hershey Primary Elementary School
- Hershey Middle School
- Hershey High School
Utilities
- Humidifier
- Forced Air Heating and Cooling System
- Vented Exhaust Fan
- 200+ Amp Service
- Natural Gas Water Heater
- Phone Available
- Cable TV Available
Community Details
- Village Of Insbruck Hoa, Prd HOA
- Built by A. D. Hogg, Jr
- Village Of Innsbruck Subdivision
Listing and Financial Details
- Assessor Parcel Number 24-086-127-000-0000
Map
Home Values in the Area
Average Home Value in this Area
Tax History
| Year | Tax Paid | Tax Assessment Tax Assessment Total Assessment is a certain percentage of the fair market value that is determined by local assessors to be the total taxable value of land and additions on the property. | Land | Improvement |
|---|---|---|---|---|
| 2025 | $10,523 | $336,700 | $55,400 | $281,300 |
| 2024 | $9,890 | $336,700 | $55,400 | $281,300 |
| 2023 | $9,713 | $336,700 | $55,400 | $281,300 |
| 2022 | $9,498 | $336,700 | $55,400 | $281,300 |
| 2021 | $9,498 | $336,700 | $55,400 | $281,300 |
| 2020 | $9,498 | $336,700 | $55,400 | $281,300 |
| 2019 | $9,327 | $336,700 | $55,400 | $281,300 |
| 2018 | $9,079 | $336,700 | $55,400 | $281,300 |
| 2017 | $9,079 | $336,700 | $55,400 | $281,300 |
| 2016 | $0 | $336,700 | $55,400 | $281,300 |
| 2015 | -- | $336,700 | $55,400 | $281,300 |
| 2014 | -- | $336,700 | $55,400 | $281,300 |
Property History
| Date | Event | Price | List to Sale | Price per Sq Ft |
|---|---|---|---|---|
| 09/18/2025 09/18/25 | Pending | -- | -- | -- |
| 08/25/2025 08/25/25 | Price Changed | $750,000 | -6.3% | $240 / Sq Ft |
| 07/30/2025 07/30/25 | For Sale | $800,000 | -- | $256 / Sq Ft |
Source: Bright MLS
MLS Number: PADA2047974
APN: 24-086-127
- 688 Heiden Dr
- 159 High Pointe Dr
- 162 High Pointe Dr
- 751 Zermatt Dr
- 875 Verden Dr
- 908 Sunnyside Rd
- 954 Debra Dr
- 560 Hill Church Rd
- 1300 Sand Hill Rd
- 931 Hill Church Rd
- 1170 Sand Hill Rd
- 1180 Sand Hill Rd
- 0 Hill Church Rd
- 729 Hilltop Ln
- 579 Roslaire Dr
- 1165 Wicklow Ct
- 49 Sylvania Rd
- 1243 Peggy Dr
- 1030 Beech Ave
- 340 Hilltop Rd
