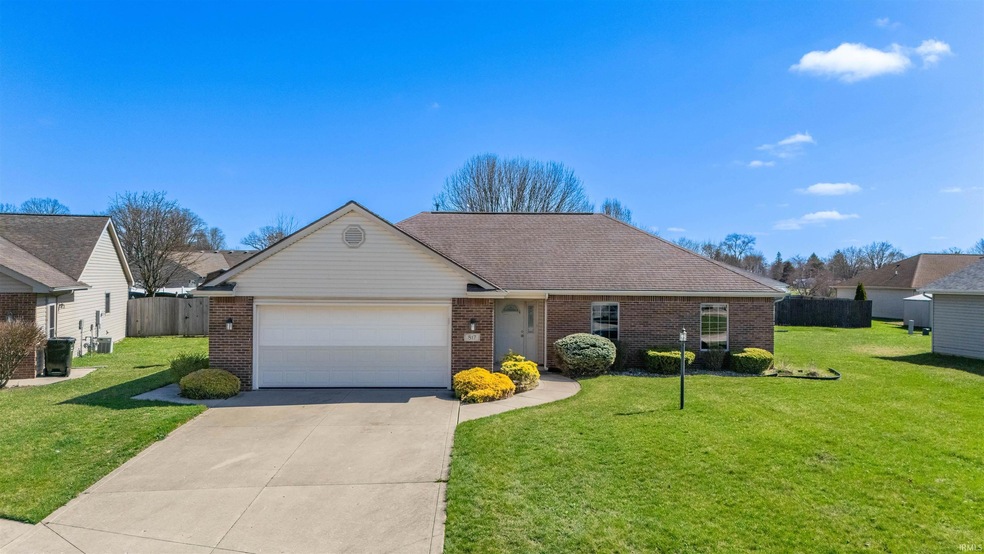
817 Baer Pass Garrett, IN 46738
Highlights
- Ranch Style House
- Screened Porch
- 2 Car Attached Garage
- Cathedral Ceiling
- Cul-De-Sac
- Eat-In Kitchen
About This Home
As of April 2025Immaculately Maintained 3-Bed, 2-Bath 2x6-Built Ranch Home Welcome to this beautifully cared-for 3-bedroom, 2-bathroom ranch home, built with durable 2x6 construction for superior insulation and efficiency. Nestled in a serene setting, this home exudes warmth, comfort, and lasting quality. Step inside to find a spacious living area, filled with natural light and designed for both relaxation and entertaining. The kitchen boasts appliances, ample counter space, and custom cabinetry, making meal preparation a joy. The primary suite features a private en-suite bathroom walk-in closet, while two additional well-sized bedrooms offer flexibility for family, guests, or a home office. Outside, enjoy the screened in porch perfect for outdoor gatherings, or simply unwinding. With its solid craftsmanship, thoughtful maintenance, and inviting ambiance, this ranch home is truly move-in ready. Don’t miss this rare gem—schedule your showing today!
Last Agent to Sell the Property
North Eastern Group Realty Brokerage Phone: 260-515-6059 Listed on: 04/03/2025

Home Details
Home Type
- Single Family
Est. Annual Taxes
- $260
Year Built
- Built in 2002
Lot Details
- 8,625 Sq Ft Lot
- Lot Dimensions are 70x123
- Cul-De-Sac
Parking
- 2 Car Attached Garage
- Driveway
- Off-Street Parking
Home Design
- Ranch Style House
- Brick Exterior Construction
- Slab Foundation
- Shingle Roof
- Vinyl Construction Material
Interior Spaces
- 1,225 Sq Ft Home
- Cathedral Ceiling
- Ceiling Fan
- Screened Porch
- Eat-In Kitchen
Flooring
- Carpet
- Vinyl
Bedrooms and Bathrooms
- 3 Bedrooms
- 2 Full Bathrooms
- Bathtub with Shower
- Separate Shower
Location
- Suburban Location
Schools
- J.E. Ober Elementary School
- Garrett Middle School
- Garrett High School
Utilities
- Forced Air Heating and Cooling System
- Heating System Uses Gas
Community Details
- Whispering Willows Subdivision
Listing and Financial Details
- Assessor Parcel Number 17-09-04-401-023.000-013
Ownership History
Purchase Details
Home Financials for this Owner
Home Financials are based on the most recent Mortgage that was taken out on this home.Purchase Details
Purchase Details
Similar Homes in Garrett, IN
Home Values in the Area
Average Home Value in this Area
Purchase History
| Date | Type | Sale Price | Title Company |
|---|---|---|---|
| Warranty Deed | -- | None Listed On Document | |
| Interfamily Deed Transfer | -- | None Available | |
| Deed | $17,500 | -- |
Mortgage History
| Date | Status | Loan Amount | Loan Type |
|---|---|---|---|
| Open | $212,430 | New Conventional |
Property History
| Date | Event | Price | Change | Sq Ft Price |
|---|---|---|---|---|
| 04/25/2025 04/25/25 | Sold | $219,000 | +1.9% | $179 / Sq Ft |
| 04/07/2025 04/07/25 | Pending | -- | -- | -- |
| 04/04/2025 04/04/25 | For Sale | $215,000 | -1.8% | $176 / Sq Ft |
| 04/03/2025 04/03/25 | Off Market | $219,000 | -- | -- |
| 04/03/2025 04/03/25 | For Sale | $215,000 | -- | $176 / Sq Ft |
Tax History Compared to Growth
Tax History
| Year | Tax Paid | Tax Assessment Tax Assessment Total Assessment is a certain percentage of the fair market value that is determined by local assessors to be the total taxable value of land and additions on the property. | Land | Improvement |
|---|---|---|---|---|
| 2024 | $254 | $189,700 | $22,400 | $167,300 |
| 2023 | $265 | $180,200 | $21,300 | $158,900 |
| 2022 | $244 | $155,800 | $17,500 | $138,300 |
| 2021 | $239 | $147,500 | $17,500 | $130,000 |
| 2020 | $246 | $136,200 | $15,800 | $120,400 |
| 2019 | $236 | $115,200 | $15,800 | $99,400 |
| 2018 | $236 | $116,400 | $15,800 | $100,600 |
| 2017 | $232 | $81,300 | $15,800 | $65,500 |
| 2016 | $228 | $81,300 | $15,800 | $65,500 |
| 2014 | $208 | $81,300 | $15,800 | $65,500 |
Agents Affiliated with this Home
-

Seller's Agent in 2025
Alyssa Schendel
North Eastern Group Realty
(260) 515-6059
60 in this area
280 Total Sales
-
H
Buyer's Agent in 2025
Honey Fender
Anthony REALTORS
(347) 966-3941
1 in this area
20 Total Sales
Map
Source: Indiana Regional MLS
MLS Number: 202511091
APN: 17-09-04-401-023.000-013
- 900 Redwood Ct
- 405 S Hamsher St
- 716 S Peters St
- 304 S Hamsher St
- 401 S Peters St
- 608 W King St
- 514 W King St
- 1007 W Quincy St
- 111 S Peters St
- 0000 W Quincy St
- 312 S Lee St
- 609 S Walsh St
- 120 S Franklin St
- 502 S Britton St
- 307 Fairfax Ct
- 606 E Keyser St
- 1526 Waynedale Dr
- 419 N Franklin St
- 311 Maxine Dr
- 305 E High St






