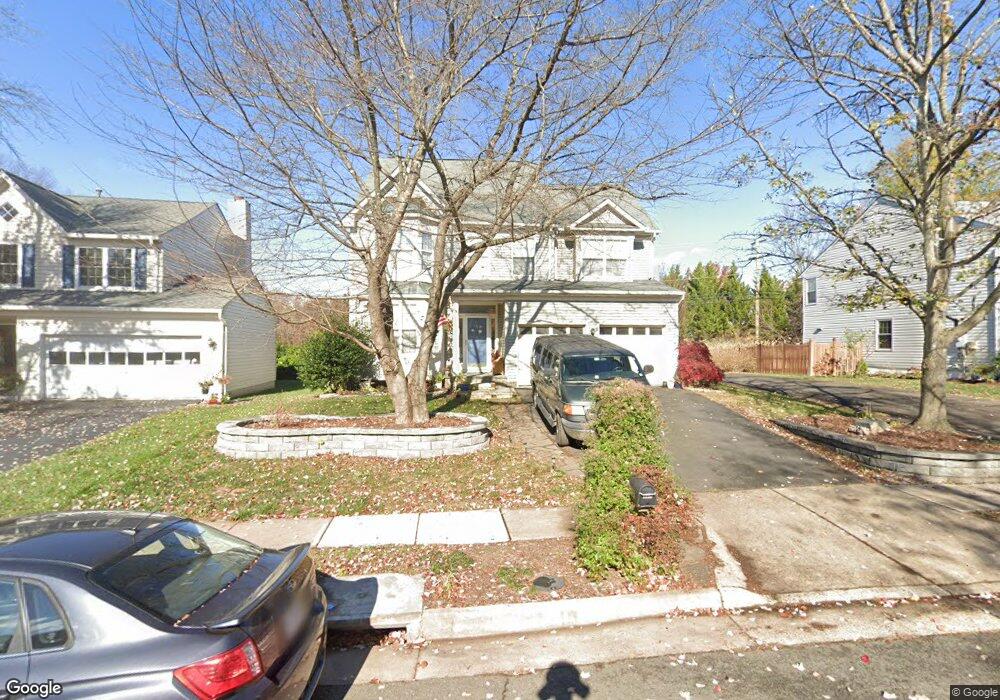817 Bellview Ct NE Leesburg, VA 20176
Estimated Value: $787,000 - $870,000
4
Beds
5
Baths
2,462
Sq Ft
$331/Sq Ft
Est. Value
About This Home
This home is located at 817 Bellview Ct NE, Leesburg, VA 20176 and is currently estimated at $813,850, approximately $330 per square foot. 817 Bellview Ct NE is a home located in Loudoun County with nearby schools including Frances Hazel Reid Elementary School, Smart's Mill Middle School, and Tuscarora High School.
Ownership History
Date
Name
Owned For
Owner Type
Purchase Details
Closed on
Jun 29, 1999
Sold by
Shomo Cynthia and Shomo Gatto
Bought by
Finnegan Michael J
Current Estimated Value
Home Financials for this Owner
Home Financials are based on the most recent Mortgage that was taken out on this home.
Original Mortgage
$215,555
Interest Rate
7.53%
Purchase Details
Closed on
Feb 28, 1994
Sold by
Richmond Am Home
Bought by
Hinchberger Daniel E
Home Financials for this Owner
Home Financials are based on the most recent Mortgage that was taken out on this home.
Original Mortgage
$177,000
Interest Rate
6.96%
Create a Home Valuation Report for This Property
The Home Valuation Report is an in-depth analysis detailing your home's value as well as a comparison with similar homes in the area
Home Values in the Area
Average Home Value in this Area
Purchase History
| Date | Buyer | Sale Price | Title Company |
|---|---|---|---|
| Finnegan Michael J | $226,900 | -- | |
| Hinchberger Daniel E | $204,275 | -- |
Source: Public Records
Mortgage History
| Date | Status | Borrower | Loan Amount |
|---|---|---|---|
| Previous Owner | Finnegan Michael J | $215,555 | |
| Previous Owner | Hinchberger Daniel E | $177,000 |
Source: Public Records
Tax History Compared to Growth
Tax History
| Year | Tax Paid | Tax Assessment Tax Assessment Total Assessment is a certain percentage of the fair market value that is determined by local assessors to be the total taxable value of land and additions on the property. | Land | Improvement |
|---|---|---|---|---|
| 2025 | $6,007 | $746,190 | $253,500 | $492,690 |
| 2024 | $6,337 | $732,590 | $236,800 | $495,790 |
| 2023 | $6,249 | $714,120 | $221,800 | $492,320 |
| 2022 | $5,809 | $652,650 | $196,800 | $455,850 |
| 2021 | $5,524 | $563,690 | $178,700 | $384,990 |
| 2020 | $5,357 | $517,580 | $178,700 | $338,880 |
| 2019 | $5,133 | $491,210 | $178,700 | $312,510 |
| 2018 | $5,218 | $480,940 | $148,700 | $332,240 |
| 2017 | $5,169 | $459,490 | $148,700 | $310,790 |
| 2016 | $5,236 | $457,300 | $0 | $0 |
| 2015 | $864 | $323,170 | $0 | $323,170 |
| 2014 | $829 | $304,140 | $0 | $304,140 |
Source: Public Records
Map
Nearby Homes
- 815 Catoctin Cir NE
- 706 Amber Ct NE
- 41966 Dry Hollow Rd
- 108 Stoneledge Place NE
- 523 Currant Terrace NE
- 514 Covington Terrace NE
- 105 Burt Ct NE
- 732 Balls Bluff Rd NE
- 1204 James Rifle Ct NE
- 1411 Barksdale Dr NE
- 820 Ferndale Terrace NE
- 1129 Huntmaster Terrace NE Unit 301
- 216 Wildman St NE
- 293 Ariel Dr NE
- 710 North St NE
- 1102 Huntmaster Terrace NE Unit 301
- 276 Ariel Dr NE
- 1148 Keokuk Terrace NE
- 222 Wirt St NW
- BIRKHALL Plan at Brickyard
- 815 Bellview Ct NE
- 819 Bellview Ct NE
- 813 Bellview Ct NE
- 821 Bellview Ct NE
- 812 Bellview Ct NE
- 814 Bellview Ct NE
- 810 Bellview Ct NE
- 811 Bellview Ct NE
- 823 Bellview Ct NE
- 816 Bellview Ct NE
- 808 Bellview Ct NE
- 809 Bellview Ct NE
- 825 Bellview Ct NE
- 806 Bellview Ct NE
- 805 Burrows Ct NE
- 807 Bellview Ct NE
- 820 Bellview Ct NE
- 804 Bellview Ct NE
- 827 Bellview Ct NE
- 806 Burrows Ct NE
