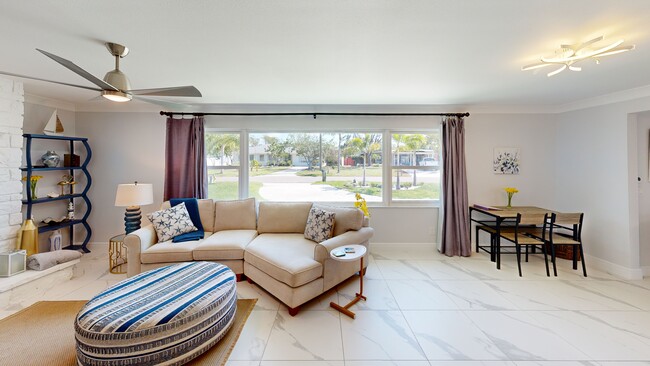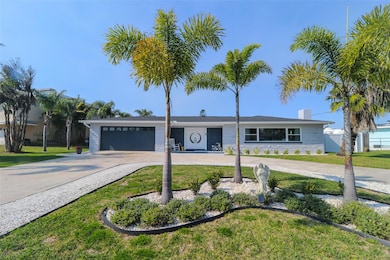
817 Blue Heron Blvd Ruskin, FL 33570
Estimated payment $7,347/month
Highlights
- 184 Feet of Waterfront
- Parking available for a boat
- In Ground Pool
- Dock has access to electricity and water
- Water access To Gulf or Ocean
- 0.31 Acre Lot
About This Home
WATERFRONT Fully renovated pool house with state-of-the-art boardwalk and seawall completed in 2024!
4 bedrooms and 3 baths attached to a 2 car garage with no HOA fees. Formal living room and additional family room. Step through the beautiful double-door front door to your luxurious dream home through a family room that flows into the formal dining room that features a wine cooler and bar with soft-close cabinetry and counter space for entertaining. The luxury kitchen features a bar with seating, a deep stainless-steel sink and extended gooseneck to fill large pots, stove top with dual heating options, a built-in microwave and convection and regular oven, and a smart refrigerator that speaks to you. The living room has cozy seating off the kitchen with space for an office workstation or eat in kitchen seating area and features a stone electric fireplace. Dual ceiling fans and LED recessed lighting throughout. The laundry room has a smart washer and dryer with extra counter space with dual folding drawers for extra storage and a deep sink.
Roof, water heater, air conditioning and pool rebranded in 2022 with a new pool pump in 2024. Screened backyard Patio to sit and watch the water and a fully fenced backyard with side access to store a boat or RV trailer.
Enjoy the pool and gazebo for outdoor entertainment and relax on the deck to watch the sunset. Bring your boat with easy access to Tampa Bay -15 minutes away or simply cast the fishing line from the new seawall built in 2024 or bring the Kayaks or Jet skis. The backyard has been landscaped to include a 4-foot wide paver walkway with lighting from the pool deck to the new composite dock. Enjoy a fire pit with a cobblestone walkway and an extra-large grass lawn for play or pets to enjoy.
Rented as an AirBnB most of the year. All information regarding school zones must be verified. The owner is a licensed real estate broker
Listing Agent
TRIPPE REALTY MANAGEMENT INC Brokerage Phone: 352-333-0515 License #0499378 Listed on: 03/12/2025
Home Details
Home Type
- Single Family
Est. Annual Taxes
- $8,321
Year Built
- Built in 1963
Lot Details
- 0.31 Acre Lot
- Lot Dimensions are 92 x 136
- 184 Feet of Waterfront
- 92 Feet of Brackish Canal Waterfront
- 92 Feet of Canal Waterfront
- Property fronts a canal with brackish water
- Street terminates at a dead end
- South Facing Home
- Fenced
- Landscaped
- Oversized Lot
- Level Lot
- Irrigation Equipment
- Cleared Lot
- Property is zoned RSC-6
Parking
- 2 Car Attached Garage
- Oversized Parking
- Ground Level Parking
- Garage Door Opener
- Circular Driveway
- Secured Garage or Parking
- Guest Parking
- Off-Street Parking
- Parking available for a boat
- RV Access or Parking
Home Design
- Florida Architecture
- Entry on the 1st floor
- Brick Exterior Construction
- Slab Foundation
- Shingle Roof
- Built-Up Roof
- Concrete Siding
- Block Exterior
- Stucco
Interior Spaces
- 2,372 Sq Ft Home
- Open Floorplan
- Shelving
- Crown Molding
- Ceiling Fan
- Wood Burning Fireplace
- Self Contained Fireplace Unit Or Insert
- Stone Fireplace
- Electric Fireplace
- Double Pane Windows
- ENERGY STAR Qualified Windows
- Insulated Windows
- Blinds
- French Doors
- Family Room
- Living Room with Fireplace
- Formal Dining Room
- Inside Utility
- Utility Room
- Canal Views
- Walk-Up Access
Kitchen
- Eat-In Kitchen
- Breakfast Bar
- Built-In Oven
- Cooktop with Range Hood
- Recirculated Exhaust Fan
- Microwave
- Dishwasher
- Wine Refrigerator
- Stone Countertops
- Disposal
Flooring
- Brick
- Tile
Bedrooms and Bathrooms
- 4 Bedrooms
- Primary Bedroom on Main
- Split Bedroom Floorplan
- En-Suite Bathroom
- Walk-In Closet
- Jack-and-Jill Bathroom
- 3 Full Bathrooms
- Single Vanity
- Bathtub with Shower
- Shower Only
- Rain Shower Head
Laundry
- Laundry Room
- Dryer
- Washer
Home Security
- Security Lights
- Storm Windows
- Fire and Smoke Detector
Accessible Home Design
- Accessible Bedroom
- Accessible Common Area
- Accessible Kitchen
- Kitchen Appliances
- Accessible Hallway
- Accessible Closets
- Accessible Doors
- Accessible Approach with Ramp
- Accessible Entrance
- Accessible Electrical and Environmental Controls
Eco-Friendly Details
- Energy-Efficient Appliances
- Energy-Efficient Lighting
- Energy-Efficient Thermostat
Pool
- In Ground Pool
- Pool Deck
Outdoor Features
- Water access To Gulf or Ocean
- Property is near a marina
- Access to Brackish Canal
- Seawall
- No Wake Zone
- Dock has access to electricity and water
- Dock made with Composite Material
- Deck
- Enclosed Patio or Porch
- Exterior Lighting
- Gazebo
- Outdoor Grill
- Rain Gutters
- Private Mailbox
Location
- Flood Zone Lot
- Flood Insurance May Be Required
Schools
- Ruskin Elementary School
- Shields Middle School
- Lennard High School
Utilities
- Central Heating and Cooling System
- Vented Exhaust Fan
- Thermostat
- 1 Water Well
- Electric Water Heater
- Phone Available
- Cable TV Available
Community Details
- No Home Owners Association
- Point Heron Subdivision
Listing and Financial Details
- Visit Down Payment Resource Website
- Legal Lot and Block 23 / 056684
- Assessor Parcel Number U-07-32-19-1VG-000000-00023.0
Map
Home Values in the Area
Average Home Value in this Area
Tax History
| Year | Tax Paid | Tax Assessment Tax Assessment Total Assessment is a certain percentage of the fair market value that is determined by local assessors to be the total taxable value of land and additions on the property. | Land | Improvement |
|---|---|---|---|---|
| 2024 | $8,321 | $444,781 | $208,019 | $236,762 |
| 2023 | $7,872 | $419,896 | $189,108 | $230,788 |
| 2022 | $7,578 | $405,608 | $160,742 | $244,866 |
| 2021 | $5,832 | $299,502 | $96,918 | $202,584 |
| 2020 | $5,385 | $275,962 | $96,918 | $179,044 |
| 2019 | $2,898 | $181,353 | $0 | $0 |
| 2018 | $2,803 | $177,972 | $0 | $0 |
| 2017 | $2,760 | $218,217 | $0 | $0 |
| 2016 | $2,730 | $170,726 | $0 | $0 |
| 2015 | $2,760 | $169,539 | $0 | $0 |
| 2014 | $2,735 | $168,193 | $0 | $0 |
| 2013 | -- | $165,707 | $0 | $0 |
Property History
| Date | Event | Price | Change | Sq Ft Price |
|---|---|---|---|---|
| 03/12/2025 03/12/25 | For Sale | $1,249,000 | -- | $527 / Sq Ft |
Purchase History
| Date | Type | Sale Price | Title Company |
|---|---|---|---|
| Warranty Deed | $505,001 | Goodwin Law Pa | |
| Special Warranty Deed | $480,000 | Achieve Title Services | |
| Certificate Of Transfer | $347,500 | -- | |
| Warranty Deed | $130,000 | -- |
Mortgage History
| Date | Status | Loan Amount | Loan Type |
|---|---|---|---|
| Open | $532,000 | Balloon | |
| Previous Owner | $317,000 | Unknown | |
| Previous Owner | $50,000 | Credit Line Revolving | |
| Previous Owner | $117,500 | New Conventional |
About the Listing Agent

Over 35 years in the Apt multifamily industry, flipping houses, apartments, consulting business owners, and providing renovations. I love thinking outside, through, under, and over the norm.
Pat's Other Listings
Source: Stellar MLS
MLS Number: GC528994
APN: U-07-32-19-1VG-000000-00023.0
- 820 Blue Heron Blvd
- 812 White Heron Blvd
- 805 Leisey Cir
- 803 Leisey Cir
- 821 White Heron Blvd
- 301 Carlyle Blvd
- 817 2nd Ave NW
- 606 Dickman Dr SW
- 0 11th St SW Unit MFRTB8366394
- 1112 W Shell Point Rd Unit 107
- 1112 W Shell Point Rd Unit 511
- 1112 W Shell Point Rd Unit 504
- 402 8th St SW
- 609 4th Ave SW
- 211 2nd Ave NW
- 105 12th St SW
- 476 Olive Conch St
- 503 1st Ave NW
- 404 12th St SW
- 604 8th St SW
- 807 4th Ave SW
- 1154 Ocean Spray Dr
- 476 Olive Conch St
- 671 Sunlit Coral St
- 729 Griffen Heights Ct
- 435 York Dale Dr
- 1812 Bonita Bluff Ct
- 1145 Seminole Sky Dr
- 1807 Bonita Bluff Ct
- 506 York Dale Dr
- 511 Stone Briar Dr
- 1610 Bonita Bluff Ct
- 1041 Seminole Sky Dr
- 613 19th St NW
- 1037 Seminole Sky Dr
- 203 1st St NW
- 1836 Mira Lago Cir
- 1703 Bonita Bluff Ct
- 561 Vista Ridge Dr
- 314 7th Ave NE Unit 13





