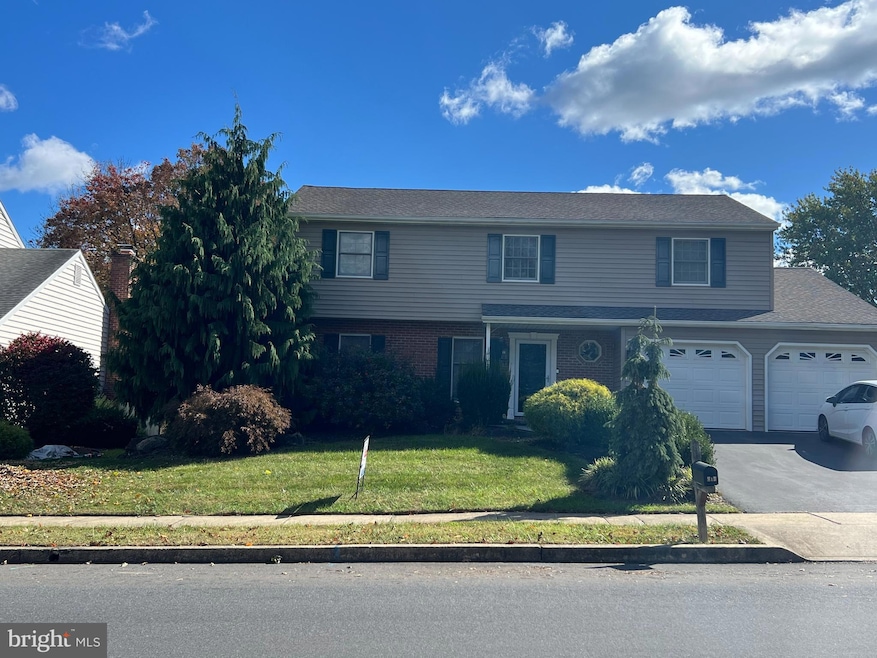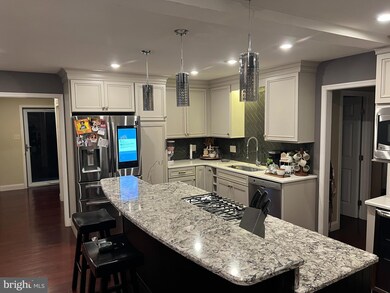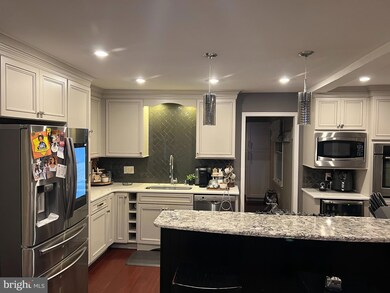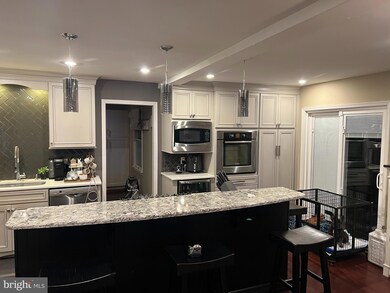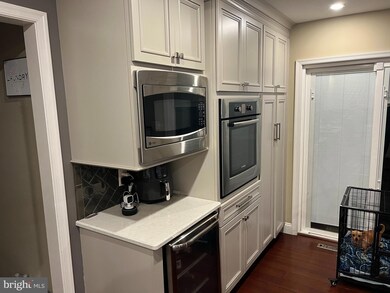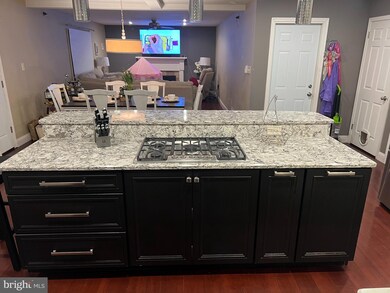
817 Broadcasting Rd Reading, PA 19610
Whitfield NeighborhoodHighlights
- Colonial Architecture
- Wood Flooring
- Porch
- Wilson High School Rated A-
- No HOA
- 2 Car Attached Garage
About This Home
As of December 2024Well-maintained home in the Wilson school district. This home has a nice open floor plan with a very modern kitchen, features quartz countertops, breakfast bar, stainless steal appliances, and a very spacious pantry. Formal living room in the front could also be used as a home office or dining room. Large family room with a gas fireplace, off the kitchen is a great place for family gatherings and entertaining. Also off of the kitchen there is a nice enclosed screen porch, leading to the nice large fences backyard with an outstanding large patio for all your family cookouts. The modern first floor laundry with custom made cabinet offer plenty of space for storage. The upstairs offers 4 good sized, fully carpeted bedrooms with ceiling fans and recessed lighting. The master bedroom includes a large walk-in closet, and full bath.
This house also has a very large basement with lots of space for storage. This house is well located with easy access to major routes, and amenities.
Last Agent to Sell the Property
RE/MAX Of Reading License #RS-271069 Listed on: 10/18/2024

Home Details
Home Type
- Single Family
Est. Annual Taxes
- $6,599
Year Built
- Built in 1981
Lot Details
- 8,276 Sq Ft Lot
- Vinyl Fence
- Back, Front, and Side Yard
- Property is in good condition
Parking
- 2 Car Attached Garage
- 4 Driveway Spaces
- Front Facing Garage
Home Design
- Colonial Architecture
- Pitched Roof
- Shingle Roof
- Vinyl Siding
- Brick Front
Interior Spaces
- Property has 2 Levels
- Fireplace Mantel
- Gas Fireplace
- Double Pane Windows
- Six Panel Doors
- Family Room
- Dining Room
- Partially Finished Basement
Kitchen
- Built-In Oven
- Built-In Range
- Microwave
- Dishwasher
- Disposal
Flooring
- Wood
- Carpet
- Ceramic Tile
Bedrooms and Bathrooms
- 4 Bedrooms
- En-Suite Primary Bedroom
Laundry
- Laundry Room
- Laundry on main level
Home Security
- Carbon Monoxide Detectors
- Fire and Smoke Detector
Outdoor Features
- Screened Patio
- Porch
Location
- Suburban Location
Utilities
- Forced Air Heating and Cooling System
- 200+ Amp Service
- Natural Gas Water Heater
- Public Septic
- Community Sewer or Septic
- Phone Available
- Cable TV Available
Community Details
- No Home Owners Association
- Drexelwood Subdivision
Listing and Financial Details
- Tax Lot 9857
- Assessor Parcel Number 80-4387-20-90-9857
Ownership History
Purchase Details
Home Financials for this Owner
Home Financials are based on the most recent Mortgage that was taken out on this home.Purchase Details
Home Financials for this Owner
Home Financials are based on the most recent Mortgage that was taken out on this home.Purchase Details
Home Financials for this Owner
Home Financials are based on the most recent Mortgage that was taken out on this home.Purchase Details
Home Financials for this Owner
Home Financials are based on the most recent Mortgage that was taken out on this home.Similar Homes in Reading, PA
Home Values in the Area
Average Home Value in this Area
Purchase History
| Date | Type | Sale Price | Title Company |
|---|---|---|---|
| Deed | $435,000 | Stewart Title | |
| Deed | $435,000 | Stewart Title | |
| Deed | $360,000 | Edge Abstract | |
| Deed | $265,000 | None Available | |
| Deed | $210,000 | None Available |
Mortgage History
| Date | Status | Loan Amount | Loan Type |
|---|---|---|---|
| Open | $348,000 | New Conventional | |
| Closed | $348,000 | New Conventional | |
| Previous Owner | $342,000 | New Conventional | |
| Previous Owner | $251,750 | New Conventional | |
| Previous Owner | $50,000 | Credit Line Revolving | |
| Previous Owner | $168,000 | New Conventional |
Property History
| Date | Event | Price | Change | Sq Ft Price |
|---|---|---|---|---|
| 12/20/2024 12/20/24 | Sold | $435,000 | -3.3% | $149 / Sq Ft |
| 11/06/2024 11/06/24 | Pending | -- | -- | -- |
| 10/18/2024 10/18/24 | For Sale | $450,000 | +25.0% | $154 / Sq Ft |
| 08/05/2021 08/05/21 | Sold | $360,000 | 0.0% | $148 / Sq Ft |
| 06/03/2021 06/03/21 | Pending | -- | -- | -- |
| 06/02/2021 06/02/21 | Off Market | $360,000 | -- | -- |
| 05/30/2021 05/30/21 | For Sale | $329,900 | +24.5% | $136 / Sq Ft |
| 08/07/2015 08/07/15 | Sold | $265,000 | -5.3% | $109 / Sq Ft |
| 07/07/2015 07/07/15 | Pending | -- | -- | -- |
| 06/17/2015 06/17/15 | Price Changed | $279,900 | -3.4% | $115 / Sq Ft |
| 06/08/2015 06/08/15 | For Sale | $289,900 | +38.0% | $119 / Sq Ft |
| 09/10/2012 09/10/12 | Sold | $210,000 | -4.3% | $86 / Sq Ft |
| 07/30/2012 07/30/12 | Pending | -- | -- | -- |
| 07/02/2012 07/02/12 | For Sale | $219,500 | -- | $90 / Sq Ft |
Tax History Compared to Growth
Tax History
| Year | Tax Paid | Tax Assessment Tax Assessment Total Assessment is a certain percentage of the fair market value that is determined by local assessors to be the total taxable value of land and additions on the property. | Land | Improvement |
|---|---|---|---|---|
| 2025 | $2,660 | $150,200 | $24,200 | $126,000 |
| 2024 | $6,426 | $150,200 | $24,200 | $126,000 |
| 2023 | $6,123 | $150,200 | $24,200 | $126,000 |
| 2022 | $5,973 | $150,200 | $24,200 | $126,000 |
| 2021 | $5,763 | $150,200 | $24,200 | $126,000 |
| 2020 | $5,763 | $150,200 | $24,200 | $126,000 |
| 2019 | $5,599 | $150,200 | $24,200 | $126,000 |
| 2018 | $5,551 | $150,200 | $24,200 | $126,000 |
| 2017 | $5,457 | $150,200 | $24,200 | $126,000 |
| 2016 | $1,797 | $150,200 | $24,200 | $126,000 |
| 2015 | $1,797 | $150,200 | $24,200 | $126,000 |
| 2014 | $1,797 | $150,200 | $24,200 | $126,000 |
Agents Affiliated with this Home
-
A
Seller's Agent in 2024
Angelo Giannotti
RE/MAX of Reading
-
D
Buyer's Agent in 2024
Daryl Tillman
Daryl Tillman Realty Group
-
D
Seller's Agent in 2021
Dave Mattes
RE/MAX of Reading
-
A
Buyer's Agent in 2021
Austin Cerankowski
BHHS Homesale Realty- Reading Berks
-
L
Buyer Co-Listing Agent in 2021
Loretta Leibert
BHHS Homesale Realty- Reading Berks
-
W
Seller's Agent in 2015
William McCue
BHHS Homesale Realty- Reading Berks
Map
Source: Bright MLS
MLS Number: PABK2049834
APN: 80-4387-20-90-9857
- 824 Redwood Ave
- 32 Devonshire Dr
- 2900 State Hill Rd Unit I6
- 125 Grandview Blvd
- 2914 State Hill Rd Unit D16
- 65 S Hampton Dr
- 2202 Burkey Dr
- 510 Lenore Place
- 9 Kevin Ct
- 113 Laurel Ct
- 2131 Fairview St
- 119 Laurel Ct
- 2105 Bressler Dr
- 45 Downing Dr
- 311 Woodside Ave
- 154 Laurel Ct Unit D3528
- 61 Grandview Blvd
- 2341 Highland St
- 30 Upland Rd
- 228 Hawthorne Ct N
