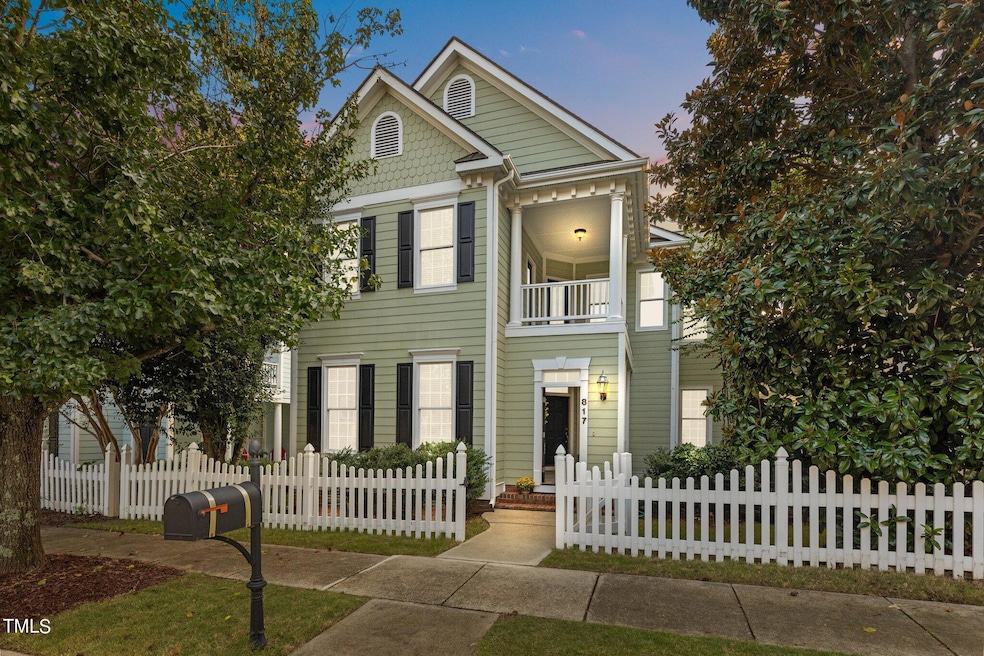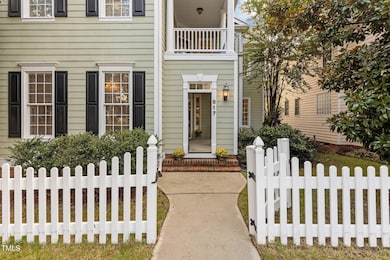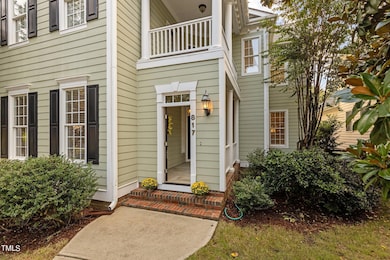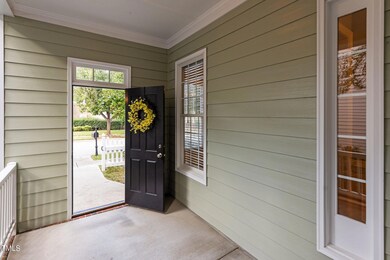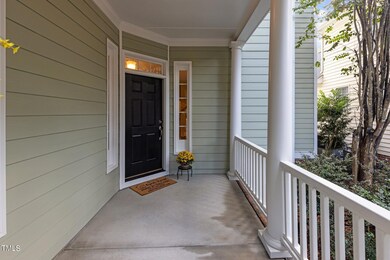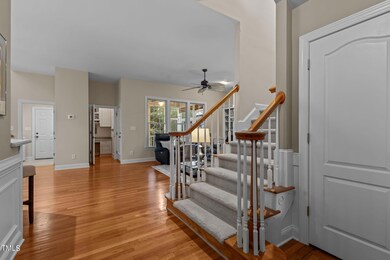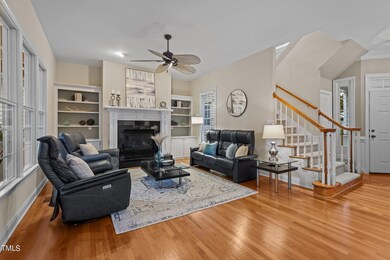
817 Carpenter Town Ln Cary, NC 27519
Carpenter NeighborhoodHighlights
- Charleston Architecture
- Wood Flooring
- High Ceiling
- Carpenter Elementary Rated A
- Bonus Room
- Screened Porch
About This Home
As of January 2025This beautifully designed custom residence features 3 spacious bedrooms and 2.5 baths, providing the perfect blend of classic elegance and modern convenience. Enjoy the inviting front covered porch, leading you into a warm and welcoming interior.
Large family room with custom bookcase surrounding gas fireplace, formal dining room, hardwood floors, and a cute office nook on main! Step outside to the screened-in porch and patio in the back to relax!
The primary suite includes a private balcony accessible from both the bedroom and the hallway. Additional features include a convenient laundry chute and a brand-new two-car garage door for easy access.
Situated in a vibrant community with fantastic amenities such as a pool, tennis court, volleyball court, and play area. Conveniently located near shopping, and just 15 minutes from RTP and less than 20 minutes to RDU Airport.
Home Details
Home Type
- Single Family
Est. Annual Taxes
- $5,078
Year Built
- Built in 2003
Lot Details
- 4,792 Sq Ft Lot
- North Facing Home
- Partially Fenced Property
- Fenced Front Yard
- Vinyl Fence
HOA Fees
- $83 Monthly HOA Fees
Parking
- 2 Car Attached Garage
- Rear-Facing Garage
- 2 Open Parking Spaces
Home Design
- Charleston Architecture
- Pillar, Post or Pier Foundation
- Shingle Roof
Interior Spaces
- 2,895 Sq Ft Home
- 2-Story Property
- Built-In Features
- Bookcases
- Smooth Ceilings
- High Ceiling
- Ceiling Fan
- Living Room with Fireplace
- Breakfast Room
- Dining Room
- Bonus Room
- Screened Porch
Kitchen
- Eat-In Kitchen
- Gas Range
- Microwave
- Dishwasher
- Stainless Steel Appliances
- Disposal
Flooring
- Wood
- Carpet
- Tile
Bedrooms and Bathrooms
- 3 Bedrooms
- Walk-In Closet
- Bathtub with Shower
- Walk-in Shower
Laundry
- Laundry Room
- Laundry on main level
- Dryer
- Washer
Schools
- Carpenter Elementary School
- Alston Ridge Middle School
- Green Hope High School
Additional Features
- Balcony
- Forced Air Heating and Cooling System
Listing and Financial Details
- Assessor Parcel Number 0745135429
Community Details
Overview
- Association fees include ground maintenance
- Elite Management Professionals Association, Phone Number (919) 233-7661
- Carpenter Village Subdivision
Recreation
- Tennis Courts
- Community Playground
- Community Pool
- Park
Ownership History
Purchase Details
Home Financials for this Owner
Home Financials are based on the most recent Mortgage that was taken out on this home.Purchase Details
Purchase Details
Purchase Details
Home Financials for this Owner
Home Financials are based on the most recent Mortgage that was taken out on this home.Purchase Details
Home Financials for this Owner
Home Financials are based on the most recent Mortgage that was taken out on this home.Similar Homes in the area
Home Values in the Area
Average Home Value in this Area
Purchase History
| Date | Type | Sale Price | Title Company |
|---|---|---|---|
| Warranty Deed | $729,000 | None Listed On Document | |
| Warranty Deed | -- | None Listed On Document | |
| Interfamily Deed Transfer | -- | None Available | |
| Warranty Deed | $310,000 | -- | |
| Warranty Deed | $52,000 | -- |
Mortgage History
| Date | Status | Loan Amount | Loan Type |
|---|---|---|---|
| Previous Owner | $81,000 | Credit Line Revolving | |
| Previous Owner | $248,000 | Purchase Money Mortgage | |
| Previous Owner | $57,639 | No Value Available |
Property History
| Date | Event | Price | Change | Sq Ft Price |
|---|---|---|---|---|
| 01/13/2025 01/13/25 | Sold | $729,000 | -2.1% | $252 / Sq Ft |
| 12/15/2024 12/15/24 | Pending | -- | -- | -- |
| 10/03/2024 10/03/24 | For Sale | $745,000 | -- | $257 / Sq Ft |
Tax History Compared to Growth
Tax History
| Year | Tax Paid | Tax Assessment Tax Assessment Total Assessment is a certain percentage of the fair market value that is determined by local assessors to be the total taxable value of land and additions on the property. | Land | Improvement |
|---|---|---|---|---|
| 2024 | $5,079 | $603,291 | $135,000 | $468,291 |
| 2023 | $4,522 | $449,307 | $95,000 | $354,307 |
| 2022 | $4,354 | $449,307 | $95,000 | $354,307 |
| 2021 | $4,266 | $449,307 | $95,000 | $354,307 |
| 2020 | $4,288 | $449,307 | $95,000 | $354,307 |
| 2019 | $4,062 | $377,513 | $85,000 | $292,513 |
| 2018 | $3,812 | $377,513 | $85,000 | $292,513 |
| 2017 | $3,663 | $377,513 | $85,000 | $292,513 |
| 2016 | $3,608 | $377,513 | $85,000 | $292,513 |
| 2015 | $3,530 | $356,573 | $78,000 | $278,573 |
| 2014 | $3,329 | $356,573 | $78,000 | $278,573 |
Agents Affiliated with this Home
-

Seller's Agent in 2025
Parul Patel
Allen Tate/Cary
(919) 297-2110
3 in this area
58 Total Sales
-
S
Buyer's Agent in 2025
Susan Dahlin Bashford
Hodge & Kittrell Sotheby's Int
(919) 522-1467
1 in this area
174 Total Sales
-

Buyer Co-Listing Agent in 2025
Brian Cosgriff
Hodge & Kittrell Sotheby's Int
(919) 777-4127
1 in this area
7 Total Sales
Map
Source: Doorify MLS
MLS Number: 10055994
APN: 0745.03-13-5429-000
- 1600 Gathering Park Cir Unit 303
- 327 Commons Walk Cir
- 111 Laurel Wreath Ln
- 116 Hamilton Hedge Place
- 210 Presidents Walk Ln
- 1400 Gathering Park Cir Unit 201
- 1400 Gathering Park Cir Unit 301
- 1400 Gathering Park Cir Unit 203
- 500 Potomac Grove Place
- 1200 Gathering Park Cir Unit 302
- 800 Gathering Park Cir Unit 204
- 304 Clementine Dr
- 346 Clementine Dr
- 113 Mazarin Ln
- 307 Minton Valley Ln
- 103 Lake Tillery Dr
- 101 Lake Tillery Dr
- 104 Ashmore Dr
- 309 Melvin Jackson Dr
- 500 Walcott Way
