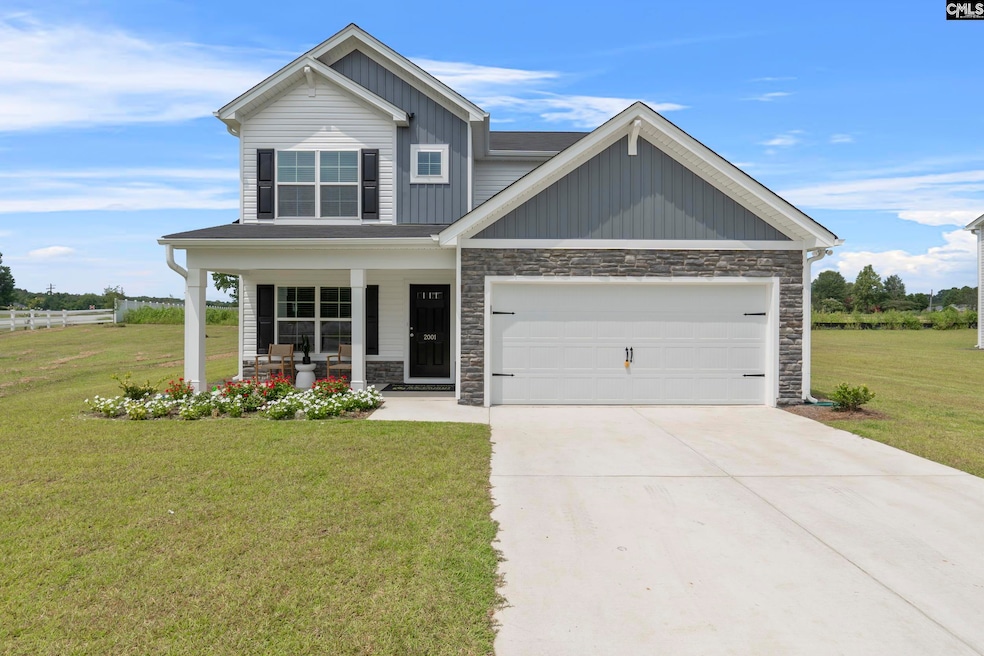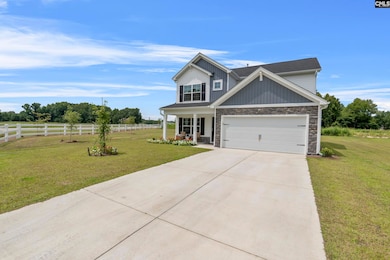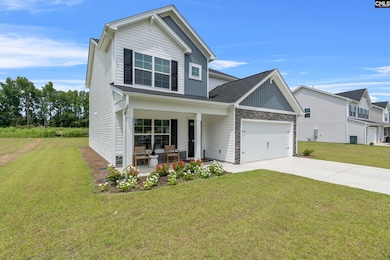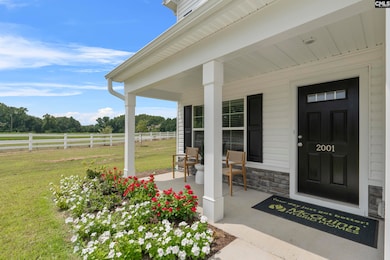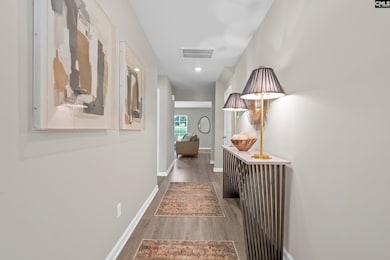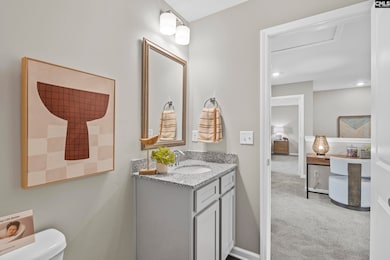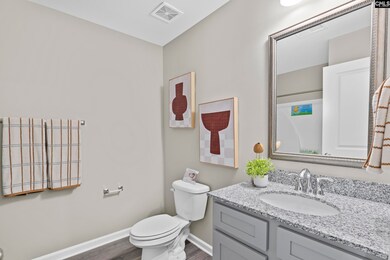817 Cattle Egret Ln Hopkins, SC 29061
Estimated payment $1,773/month
Highlights
- Traditional Architecture
- Laundry Room
- Central Heating and Cooling System
- Main Floor Bedroom
About This Home
Welcome to the **Myrtle floor plan** by **McGuinn Homes**, a thoughtfully designed **2,110-square-foot** home in the beautiful **Canary Woods** community. With **four bedrooms** and **three full baths**, this home has the perfect blend of space, comfort, and modern style. The **open-concept layout** seamlessly connects the **living room**, **dining area**, and **kitchen**, creating a bright and inviting space for entertaining or relaxing with family. The **luxury vinyl plank flooring** throughout the downstairs adds durability and a modern touch of elegance. A **bedroom and full bath on the main level** adds flexibility for guests, family members, or a home office. Upstairs, you’ll find the **spacious primary suite** featuring a **double vanity**, **walk-in shower**, and a **huge walk-in closet** for maximum convenience. The **two large secondary bedrooms** share a **full bath** with a **tub-shower combo**, while the **upstairs laundry room** makes everyday living effortless. The home also includes a **two-car garage** and is situated in a prime location **near Fort Jackson and Shaw Air Force Base**, offering easy access to work, shopping, and recreation. Experience comfort, convenience, and quality craftsmanship in the **Myrtle floor plan at Canary Woods**—a place you’ll love to call home. "Home will be move in Ready Mid Feb 2026" **Stock Photos* Disclaimer: CMLS has not reviewed and, therefore, does not endorse vendors who may appear in listings.
Listing Agent
Ricky Laney
McGuinn Homes LLC Listed on: 11/12/2025
Home Details
Home Type
- Single Family
Year Built
- Built in 2025
Lot Details
- 6,970 Sq Ft Lot
HOA Fees
- $21 Monthly HOA Fees
Parking
- 2 Car Garage
Home Design
- 2,110 Sq Ft Home
- Traditional Architecture
- Slab Foundation
- Stone Exterior Construction
- Vinyl Construction Material
Bedrooms and Bathrooms
- 4 Bedrooms
- Main Floor Bedroom
Laundry
- Laundry Room
- Laundry on upper level
Schools
- Horrell Hill Elementary School
- Southeast Middle School
- Lower Richland High School
Utilities
- Central Heating and Cooling System
- Heating System Uses Gas
Community Details
- Mjs HOA
- Canary Woods Subdivision
Listing and Financial Details
- Assessor Parcel Number 231
Map
Home Values in the Area
Average Home Value in this Area
Property History
| Date | Event | Price | List to Sale | Price per Sq Ft |
|---|---|---|---|---|
| 11/17/2025 11/17/25 | Price Changed | $279,490 | +0.4% | $132 / Sq Ft |
| 11/12/2025 11/12/25 | For Sale | $278,490 | -- | $132 / Sq Ft |
Source: Consolidated MLS (Columbia MLS)
MLS Number: 621505
- 824 Cattle Egret Ln
- 822 Cattle Egret Ln
- 813 Cattle Egret Ln
- 811 Cattle Egret Ln
- 804 Cattle Egret Ln
- 814 Cattle Egret Ln
- 713 Common Widgeon Way
- 818 Cattle Egret Ln
- 821 Cattle Egret Ln
- 816 Cattle Egret Ln
- 819 Cattle Egret Ln
- 809 Cattle Egret Ln
- 839 Cattle Egret Ln
- 825 Cattle Egret Ln
- 823 Cattle Egret Ln
- 819 Cattle Egret Ln
- 624 Marbled Teal Ln
- 850 Cattle Egret Ln
- 827 Cattle Egret Ln
- 831 Cattle Egret Ln
- 118 Bent Holly Dr
- 107 Bent Holly Dr
- 129 Honey Tree Rd
- 104 Kells Dr
- 102 Kells Dr
- 308 Crooked Pne Ct
- 308 Crooked Pine Ct
- 108 Crestmore Dr
- 3941 Trotter Rd
- 2014 Elmridge Rd
- 412 Delahays Rd
- 9 Candlewood Ln
- 750 Chariot Way
- 2412 Bendemeer Dr
- 2794 Prince Charles Ct Unit ID1339900P
- 248 Knight Valley Cir
- 412 Misty Knl Dr
- 7116 Tama Rd
- 1101 Hallbrook Dr
- 8100 Garners Ferry Rd
