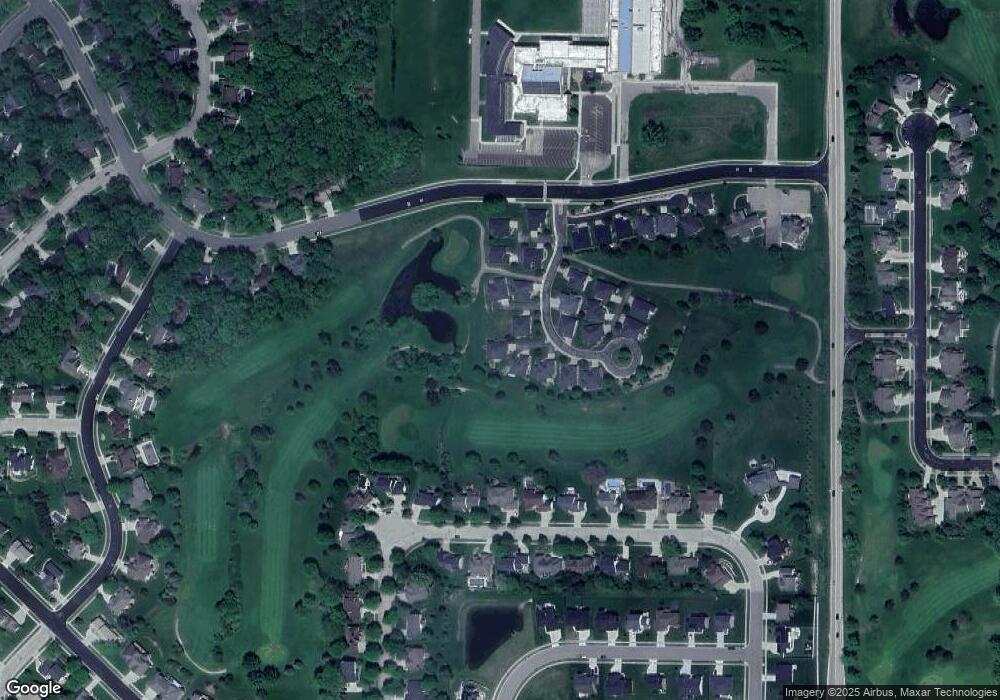817 Charles Ct Oregon, WI 53575
Estimated Value: $439,000 - $497,000
3
Beds
3
Baths
2,256
Sq Ft
$205/Sq Ft
Est. Value
About This Home
This home is located at 817 Charles Ct, Oregon, WI 53575 and is currently estimated at $462,223, approximately $204 per square foot. 817 Charles Ct is a home located in Dane County with nearby schools including Oregon Middle School, Rome Corners Intermediate School, and Oregon High School.
Create a Home Valuation Report for This Property
The Home Valuation Report is an in-depth analysis detailing your home's value as well as a comparison with similar homes in the area
Home Values in the Area
Average Home Value in this Area
Tax History Compared to Growth
Tax History
| Year | Tax Paid | Tax Assessment Tax Assessment Total Assessment is a certain percentage of the fair market value that is determined by local assessors to be the total taxable value of land and additions on the property. | Land | Improvement |
|---|---|---|---|---|
| 2024 | $6,619 | $406,000 | $40,600 | $365,400 |
| 2021 | $6,624 | $384,900 | $40,600 | $344,300 |
| 2020 | $6,574 | $366,200 | $40,600 | $325,600 |
| 2019 | $5,826 | $327,000 | $40,600 | $286,400 |
| 2018 | $5,544 | $305,600 | $40,600 | $265,000 |
| 2017 | $5,434 | $291,000 | $40,600 | $250,400 |
| 2016 | $5,312 | $277,100 | $40,600 | $236,500 |
| 2015 | $5,276 | $271,700 | $40,600 | $231,100 |
| 2014 | $5,136 | $265,400 | $40,600 | $224,800 |
| 2013 | $5,223 | $263,900 | $40,600 | $223,300 |
Source: Public Records
Map
Nearby Homes
- 485 Foxfield Rd
- 498 Foxfield Rd
- The Birchwood Plan at Autumn Ridge
- The Mulberry Plan at Autumn Ridge
- The Lily Plan at Autumn Ridge
- The Lavender Plan at Autumn Ridge
- The Azalea Plan at Autumn Ridge
- The Holly Plan at Autumn Ridge
- The Wicklow Plan at Autumn Ridge
- The Sycamore Plan at Autumn Ridge
- The Evergreen Plan at Autumn Ridge
- The Waterberry Plan at Autumn Ridge
- The Monterey Plan at Autumn Ridge
- The Savannah Plan at Autumn Ridge
- The Marigold Plan at Autumn Ridge
- The Clare Plan at Autumn Ridge
- The Sweetbriar Plan at Autumn Ridge
- The Alpine Plan at Autumn Ridge
- The Maple Plan at Autumn Ridge
- The Juneberry Plan at Autumn Ridge
- 819 Charles Ct
- 815 Charles Ct
- 821 Charles Ct
- 821 Charles Ct Unit 18
- 809 Charles Ct
- 809 Charles Ct Unit 13
- 812 Charles Ct
- 823 Charles Ct
- 823 Charles Ct Unit 19
- 814 Charles Ct
- 805 Charles Ct Unit 3
- 807 Charles Ct
- 825 Charles Ct
- 825 Charles Ct Unit 20
- 816 Charles Ct
- 816 Charles St Unit 816
- 810 Charles Ct
- 808 Charles Ct
- 813 Charles Ct
- 818 Charles Ct Unit 23
