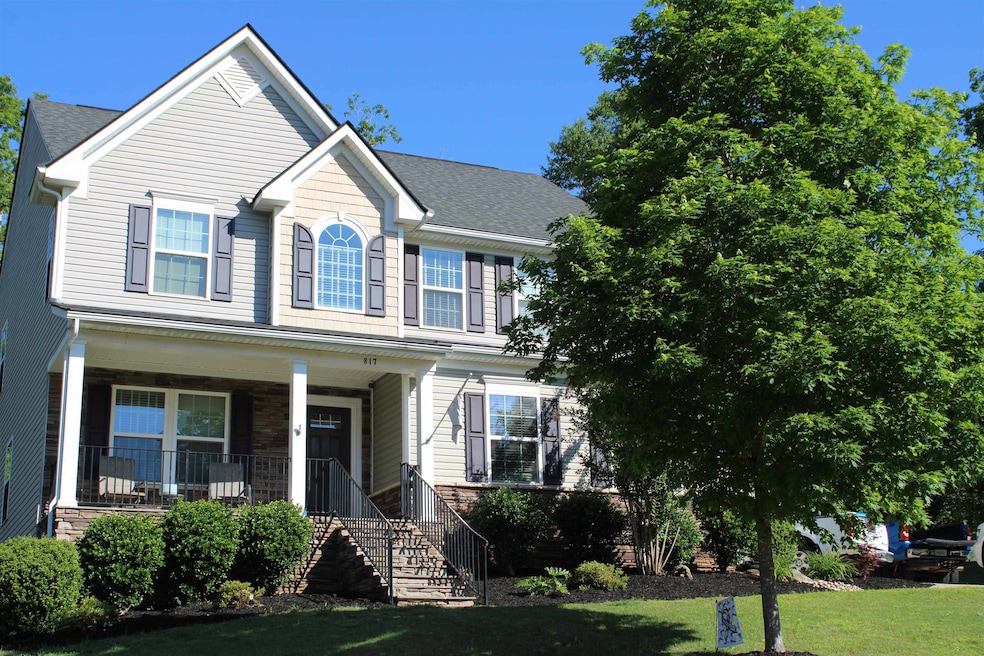
817 Culverhouse Rd Boiling Springs, SC 29316
Estimated payment $2,683/month
Highlights
- Primary Bedroom Suite
- Gated Community
- Deck
- Boiling Springs Middle School Rated A-
- Clubhouse
- Wooded Lot
About This Home
Gated community, pool, clubhouse, playground, pond for family enjoyment. Overflow parking in subdivision, many upgrades. Deck freshly painted. Gutters Guards. New flooring and Freshly painted main level of house. Kitchen features granite countertops, many cabinets, large work island with bar stools, walk in panty, SS appliances. Large eat in area with lots of windows and breakfast bar (work island). Formal dining room, home office, great room with fireplace. Upstairs...Large master bedroom, 2 walk in closets, bathroom w/soaking tub, separate shower w/seat. Double sinks, solid surface counter tops. Walk in laundry room w/folding counter. New carpet upstairs & in the basement. Owners using loft as bedroom. Each bath has solid surface counter tops. Downstairs in the basement you will find huge recreation room, a bathroom, and 1 freshly painted bedrooms, Good closet space, Large unfinished room can be used for storage, exercise room, furnace room a portion can be easily finished. Unfinished area in basement has heat & air conditioning vent, ((499.48 sq. ft.)
Home Details
Home Type
- Single Family
Est. Annual Taxes
- $2,434
Year Built
- Built in 2016
Lot Details
- 0.34 Acre Lot
- Lot Dimensions are 98x127x138x119
- Corner Lot
- Wooded Lot
HOA Fees
- $67 Monthly HOA Fees
Parking
- 2 Car Garage
Home Design
- Traditional Architecture
- Slab Foundation
- Architectural Shingle Roof
Interior Spaces
- 3,496 Sq Ft Home
- 2-Story Property
- Central Vacuum
- Gas Log Fireplace
- Insulated Windows
- Tilt-In Windows
- Window Treatments
- Great Room
- Living Room
- Breakfast Room
- Dining Room
- Den
- Loft
- Bonus Room
- Sun or Florida Room
- Screened Porch
- Basement Fills Entire Space Under The House
- Fire and Smoke Detector
- Dishwasher
- Laundry Room
Flooring
- Carpet
- Laminate
- Luxury Vinyl Tile
Bedrooms and Bathrooms
- 5 Bedrooms
- Primary Bedroom Suite
Outdoor Features
- Deck
- Patio
Schools
- Sugar Ridge Elementary School
- Boiling Springs Middle School
- Boiling Springs High School
Utilities
- Forced Air Heating System
- Underground Utilities
Community Details
Overview
- Association fees include common area, pool, recreation facility, street lights
- Glen Lake Subdivision
Amenities
- Common Area
- Clubhouse
Recreation
- Sport Court
- Community Playground
- Community Pool
Security
- Gated Community
Map
Home Values in the Area
Average Home Value in this Area
Tax History
| Year | Tax Paid | Tax Assessment Tax Assessment Total Assessment is a certain percentage of the fair market value that is determined by local assessors to be the total taxable value of land and additions on the property. | Land | Improvement |
|---|---|---|---|---|
| 2024 | $2,434 | $14,720 | $1,582 | $13,138 |
| 2023 | $2,434 | $14,720 | $1,582 | $13,138 |
| 2022 | $2,171 | $12,800 | $1,160 | $11,640 |
| 2021 | $0 | $12,800 | $1,160 | $11,640 |
| 2020 | $2,307 | $13,820 | $1,160 | $12,660 |
| 2019 | $2,307 | $13,820 | $1,160 | $12,660 |
| 2018 | $2,252 | $13,820 | $1,160 | $12,660 |
| 2017 | $2,036 | $12,400 | $1,160 | $11,240 |
| 2016 | $47 | $126 | $126 | $0 |
| 2015 | $47 | $126 | $126 | $0 |
| 2014 | $46 | $126 | $126 | $0 |
Property History
| Date | Event | Price | Change | Sq Ft Price |
|---|---|---|---|---|
| 07/14/2025 07/14/25 | Price Changed | $436,900 | -8.0% | $129 / Sq Ft |
| 05/31/2025 05/31/25 | Price Changed | $475,000 | -4.0% | $140 / Sq Ft |
| 05/05/2025 05/05/25 | For Sale | $495,000 | +54.7% | $146 / Sq Ft |
| 11/05/2020 11/05/20 | Sold | $319,900 | 0.0% | $100 / Sq Ft |
| 10/05/2020 10/05/20 | Pending | -- | -- | -- |
| 08/11/2020 08/11/20 | Price Changed | $319,900 | -1.5% | $100 / Sq Ft |
| 07/06/2020 07/06/20 | Price Changed | $324,900 | -5.8% | $101 / Sq Ft |
| 05/21/2020 05/21/20 | For Sale | $344,900 | -- | $108 / Sq Ft |
Purchase History
| Date | Type | Sale Price | Title Company |
|---|---|---|---|
| Deed | $319,900 | None Listed On Document | |
| Deed | $310,000 | None Available |
Mortgage History
| Date | Status | Loan Amount | Loan Type |
|---|---|---|---|
| Open | $255,920 | New Conventional | |
| Previous Owner | $298,917 | VA |
Similar Homes in Boiling Springs, SC
Source: Multiple Listing Service of Spartanburg
MLS Number: SPN323574
APN: 2-51-00-889.00
- 108 Dewfield Ln
- 286 Bridgeport Rd
- 109 Dewfield Ln
- 273 Bridgeport Rd
- 867 Culverhouse Rd
- 636 Cordelia Ct
- 455 Shoreline Blvd
- 413 Pierview Way
- 636 Highgarden Ln
- 504 Witherspoon Ct
- 881 Deepwood Ct
- 845 Deepwood Ct
- 3075 Toliver Trail
- 806 Hartscove Ct
- 166 Mistwood Ln
- 878 Deepwood Ct
- 4322 Remington Ave
- 8627 Valley Falls Rd
- 7011 Manse Ct
- 606 Shoreline Blvd
- 9103 Gabbro Ln
- 96 Wilson Ct
- 901 Dornoch Dr
- 97 Mills Gap Rd
- 1423 Penrith Ct
- 6068 Willutuck Dr
- 101 Campus Suites Dr
- 235 Outlook Dr
- 287 Stonewood Crossing Dr
- 120 Vly Crk Dr
- 144 Vly Crk Dr
- 140 Vly Crk Dr
- 129 Vly Crk Dr
- 1200 College Pointe Ln
- 305 Concert Way
- 126 Hunter Dr Unit 126
- 309 Belcher Rd Unit 309
- 742 Upstate Campus Dr
- 115 Hunter Dr






