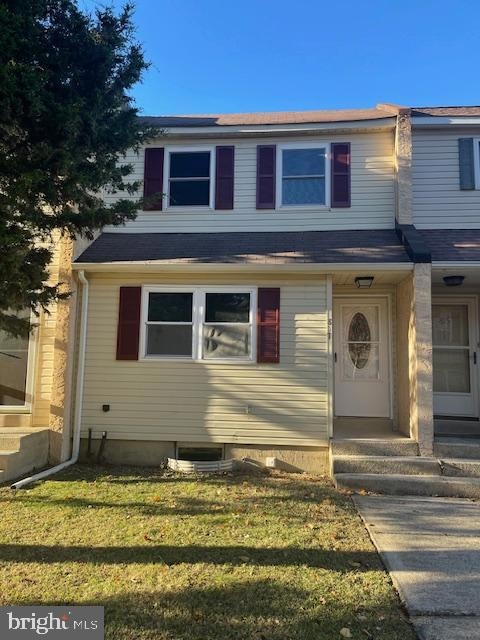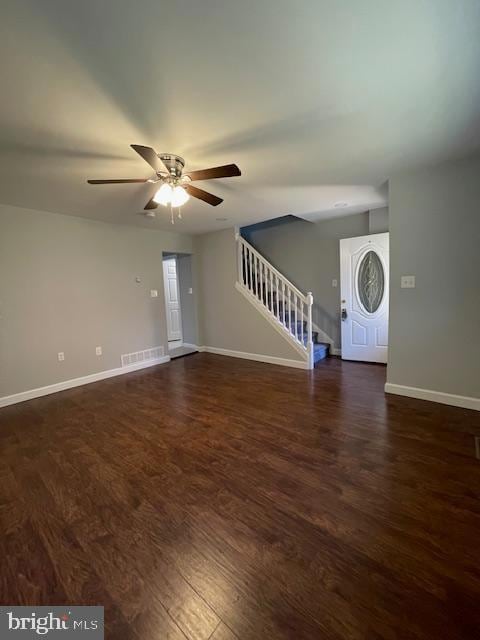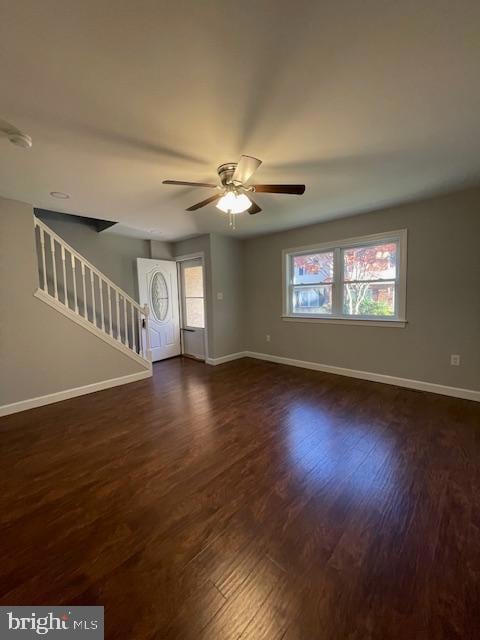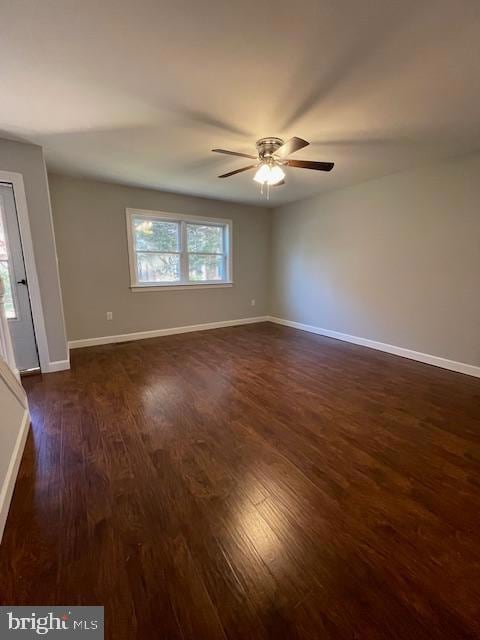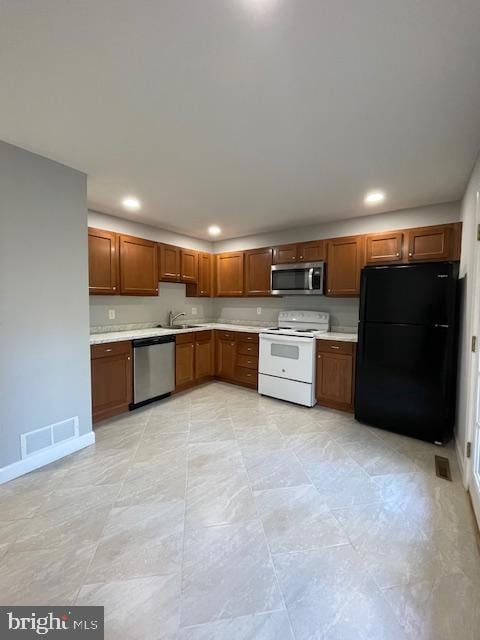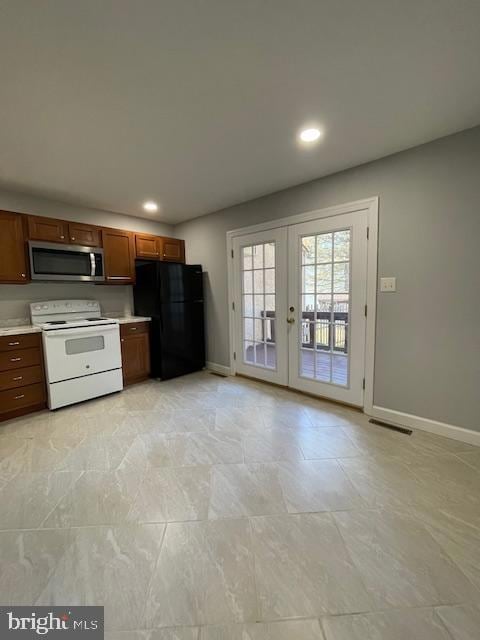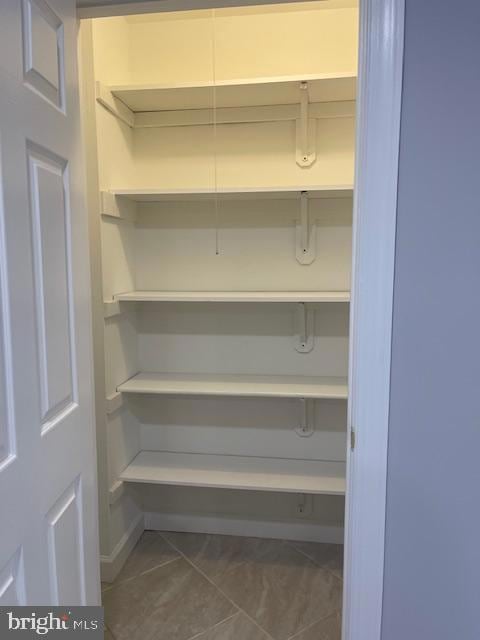817 Hastings Ct Newark, DE 19702
Highlights
- No HOA
- Central Heating and Cooling System
- Dogs and Cats Allowed
- Luxury Vinyl Plank Tile Flooring
- Ceiling Fan
- Property is in very good condition
About This Home
Welcome to this beautifully updated 2-bedroom, 1-bath townhome located in the Glasgow Pines community. Perfectly situated near shopping, restaurants, and major conveniences, this home offers both comfort and convenience. Step inside to find a bright and inviting living space with fresh updates throughout. The spacious kitchen provides plenty of cabinet storage and room to cook and entertain. Downstairs, you'll find a fully unfinished basement—ideal for storage, hobbies, or extra space—complete with a washer and dryer for added convenience. Enjoy the outdoors in your fully fenced-in backyard, perfect for relaxing, grilling, or letting pets play. This move-in-ready home is a wonderful opportunity for anyone seeking comfort and accessibility in a prime location. Rental Requirements:
Applicants must provide 30 days of paystubs, 30 days of bank statements, and a copy of a driver’s license for anyone over the age of 18. There is a $40 application fee per applicant. Don’t wait—schedule your showing today and make this wonderful townhome your next home!
Listing Agent
homesbydenisec@gmail.com Empower Real Estate, LLC License #RS-0039381 Listed on: 11/08/2025

Co-Listing Agent
(443) 206-2476 lori@lorilukeman.com Empower Real Estate, LLC License #0641348
Townhouse Details
Home Type
- Townhome
Year Built
- Built in 1976
Lot Details
- 2,178 Sq Ft Lot
- Lot Dimensions are 18.00 x 100.00
- Property is in very good condition
Home Design
- Block Foundation
- Shingle Roof
Interior Spaces
- 1,050 Sq Ft Home
- Property has 2 Levels
- Ceiling Fan
- Unfinished Basement
- Laundry in Basement
Kitchen
- Electric Oven or Range
- Microwave
- Dishwasher
Flooring
- Carpet
- Luxury Vinyl Plank Tile
Bedrooms and Bathrooms
- 2 Bedrooms
- 1 Full Bathroom
Laundry
- Dryer
- Washer
Parking
- 2 Parking Spaces
- 2 Driveway Spaces
Utilities
- Central Heating and Cooling System
- Heating System Uses Oil
- Electric Water Heater
- Public Septic
Listing and Financial Details
- Residential Lease
- Security Deposit $1,750
- Tenant pays for all utilities
- No Smoking Allowed
- 12-Month Lease Term
- Available 11/7/25
- $40 Application Fee
- Assessor Parcel Number 11-023.10-079
Community Details
Overview
- No Home Owners Association
- $40 Other Monthly Fees
- Glasgow Pines Subdivision
- Property Manager
Pet Policy
- Pet Size Limit
- Pet Deposit $500
- $25 Monthly Pet Rent
- Dogs and Cats Allowed
Map
Source: Bright MLS
MLS Number: DENC2092782
- 16 Barberry Ct Unit A016
- 23 Barberry Ct
- 2 Hawkesbury Ct
- 113 Dufferin Dr
- 53 Mahopac Dr
- 200 Birch Ln
- 115 Whitburn Place
- 208 Yosemite Dr
- 1791 Pulaski Hwy
- 30 Bradley Dr
- 1821 Bergerac Ct
- 1817 Bergerac Ct
- 915 Rue Madora
- 14 Pimlico Ln
- 15 Pimlico Ln
- 1950 Bergerac Ct
- Aria Plan at French Park Townhomes
- Ballad Plan at French Park Townhomes
- Cadence Plan at French Park Townhomes
- 323 Jacobs Loop Unit 24
- 49 Willow Place
- 403 Strathaven Ct
- 2102 Ashkirk Dr
- 116 Lake Arrowhead Cir
- 900 Woodchuck Place
- 50 Turnberry Ct
- 727 Salem Church Rd
- 10 Mcfarland Dr
- 24 Blue Spruce Dr
- 2 Grissom Dr
- 48 Heron Ct
- 1 Kennedy Cir
- 169 Meridian Blvd
- 3525 Rockwood Rd
- 187 Wynnefield Rd
- 200 Vinings Way
- 157 Darling St
- 2 Burleigh Ct
- 116 Kane Dr
- 2100 Waters Edge Dr Unit 2100
