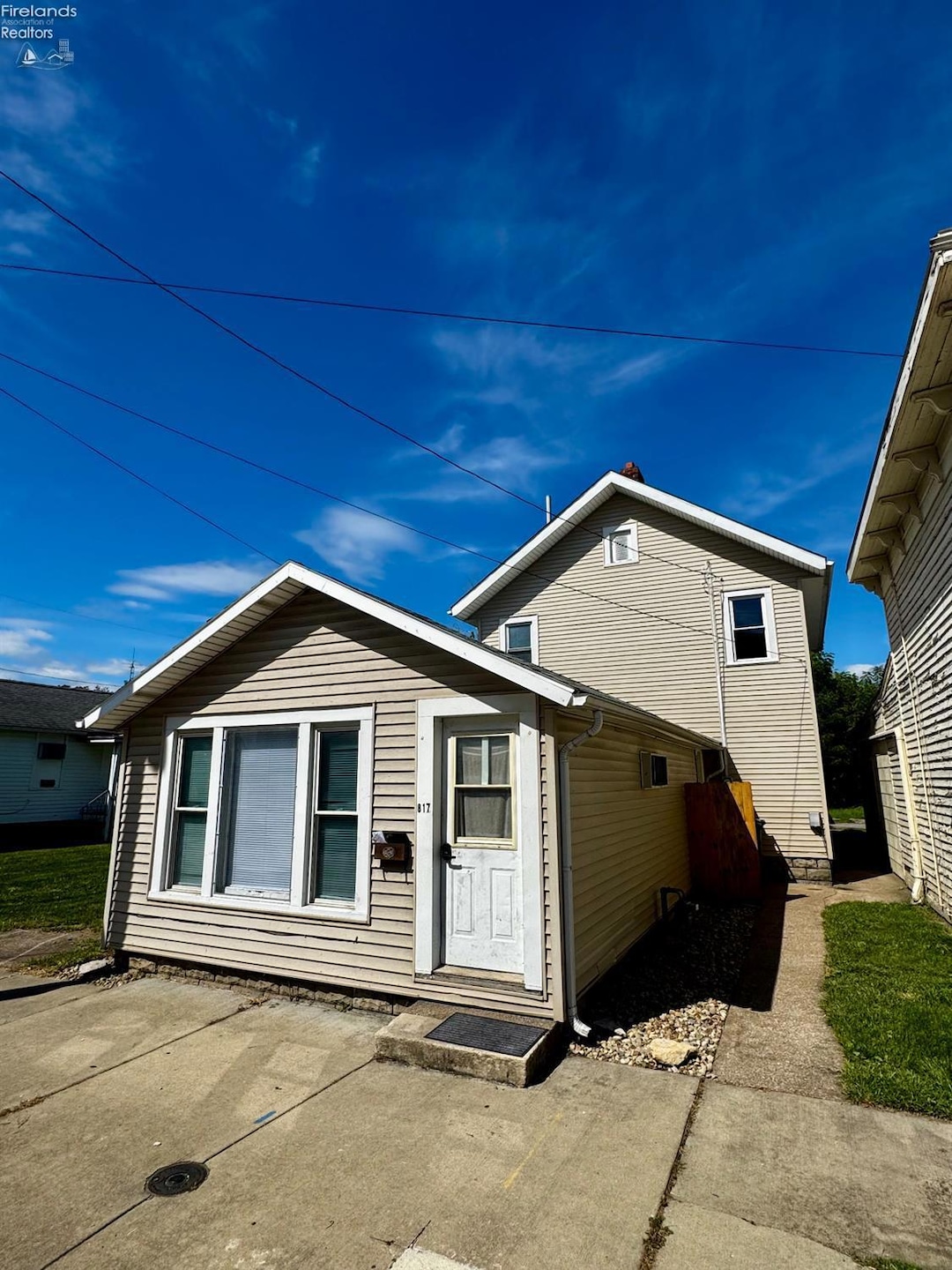817 Hayes Ave Sandusky, OH 44870
Estimated payment $1,031/month
Highlights
- Accessible Doors
- Ceiling Fan
- Baseboard Heating
- Forced Air Heating and Cooling System
About This Home
817 Hayes Ave Is A Single-family Home With Two Separate Living Spaces, Making It A Strong Option For An Owner Occupant Or An Investor. It Sits In One Of Sandusky's Transient Rental Areas, Where Rental Demand Is Consistently Strong.the Front Unit Is A One Bedroom, One Bath That's Currently Rented For $950 A Month On A One-year Lease, Providing Immediate Income. The Back Unit Is A Spacious Two Story With Three Bedrooms And One And A Half Baths.both Spaces Have Been Improved With New Flooring, Updated Bathrooms, And Refreshed Kitchens. Outside, Recent Upgrades Include A New Deck And A Privacy Fence.while The Property Doesn't Offer Off Street Parking, Its Location In A High Demand Rental District Makes It A Flexible Opportunity Live In One Space And Rent The Other, Or Lease Both As Part Of An Investment Portfolio.schedule Your Tour Today!
Co-Listing Agent
Default zSystem
zSystem Default
Property Details
Home Type
- Multi-Family
Est. Annual Taxes
- $1,024
Year Built
- Built in 1936
Home Design
- Duplex
- Vinyl Siding
Interior Spaces
- 2-Story Property
- Ceiling Fan
- Partial Basement
- Range
Utilities
- Forced Air Heating and Cooling System
- Heating System Uses Natural Gas
- Baseboard Heating
- 100 Amp Service
Additional Features
- Accessible Doors
- 2,100 Sq Ft Lot
Community Details
- 2 Units
Listing and Financial Details
- Assessor Parcel Number 5800680000
Map
Home Values in the Area
Average Home Value in this Area
Tax History
| Year | Tax Paid | Tax Assessment Tax Assessment Total Assessment is a certain percentage of the fair market value that is determined by local assessors to be the total taxable value of land and additions on the property. | Land | Improvement |
|---|---|---|---|---|
| 2024 | $1,076 | $26,011 | $1,739 | $24,272 |
| 2023 | $1,024 | $21,556 | $1,393 | $20,163 |
| 2022 | $1,120 | $21,560 | $1,393 | $20,167 |
| 2021 | $1,103 | $21,560 | $1,390 | $20,170 |
| 2020 | $1,031 | $18,520 | $1,390 | $17,130 |
| 2019 | $1,060 | $18,520 | $1,390 | $17,130 |
| 2018 | $1,061 | $18,520 | $1,390 | $17,130 |
| 2017 | $1,071 | $18,640 | $1,490 | $17,150 |
| 2016 | $1,071 | $18,640 | $1,490 | $17,150 |
| 2015 | $1,018 | $18,640 | $1,490 | $17,150 |
| 2014 | $964 | $18,640 | $1,490 | $17,150 |
| 2013 | $955 | $18,640 | $1,490 | $17,150 |
Property History
| Date | Event | Price | List to Sale | Price per Sq Ft | Prior Sale |
|---|---|---|---|---|---|
| 08/29/2025 08/29/25 | For Sale | $179,900 | +79.9% | -- | |
| 03/31/2025 03/31/25 | Sold | $100,000 | -23.0% | $58 / Sq Ft | View Prior Sale |
| 12/26/2024 12/26/24 | Price Changed | $129,900 | -13.3% | $75 / Sq Ft | |
| 11/09/2024 11/09/24 | For Sale | $149,900 | +899.3% | $87 / Sq Ft | |
| 02/15/2018 02/15/18 | Sold | $15,000 | -69.9% | $10 / Sq Ft | View Prior Sale |
| 02/13/2018 02/13/18 | Pending | -- | -- | -- | |
| 05/03/2017 05/03/17 | For Sale | $49,900 | -- | $33 / Sq Ft |
Purchase History
| Date | Type | Sale Price | Title Company |
|---|---|---|---|
| Warranty Deed | $100,000 | Southern Title | |
| Warranty Deed | $15,000 | None Available | |
| Deed | $25,000 | -- |
Mortgage History
| Date | Status | Loan Amount | Loan Type |
|---|---|---|---|
| Open | $80,000 | New Conventional |
Source: Firelands Association of REALTORS®
MLS Number: 20254386
APN: 58-00680-000
- 801 Hayes Ave
- 39 Zachary Dr S
- 206 Townsend St
- 318 W Monroe St
- 221 Reese St
- 1031 Columbus Ave
- 1035 Campbell St
- 823 Decatur St
- 0 Milan Rd Unit 3997231
- 0 Milan Rd Unit 3805445
- 0 Milan Rd Unit 20182198
- 221 Scott St
- 306 Tyler St
- 427 Jackson St
- 20 Tyler Way
- 18 Tyler Way
- 528 Central Ave
- 17 Tyler Way
- 1207 Central Ave
- 1311 Franklin St
- 1031 Hancock St
- 515 W Washington St Unit 3
- 238 Columbus Ave
- 158-158 E Market St
- 246 E Market St
- 225 Hancock St
- 156 Columbus Ave
- 218 Lawrence St
- 419 E Market St
- 208-214 Perry St
- 401 W Shoreline Dr
- 401 W Shoreline Dr
- 401 W Shoreline Dr
- 401 W Shoreline Dr
- 1107 1st St Unit ID1061069P
- 1227 Avondale St
- 1528 5th St Unit Green
- 1528 5th St Unit Purple
- 1528 5th St Unit Blue
- 1211 Wamajo Dr







