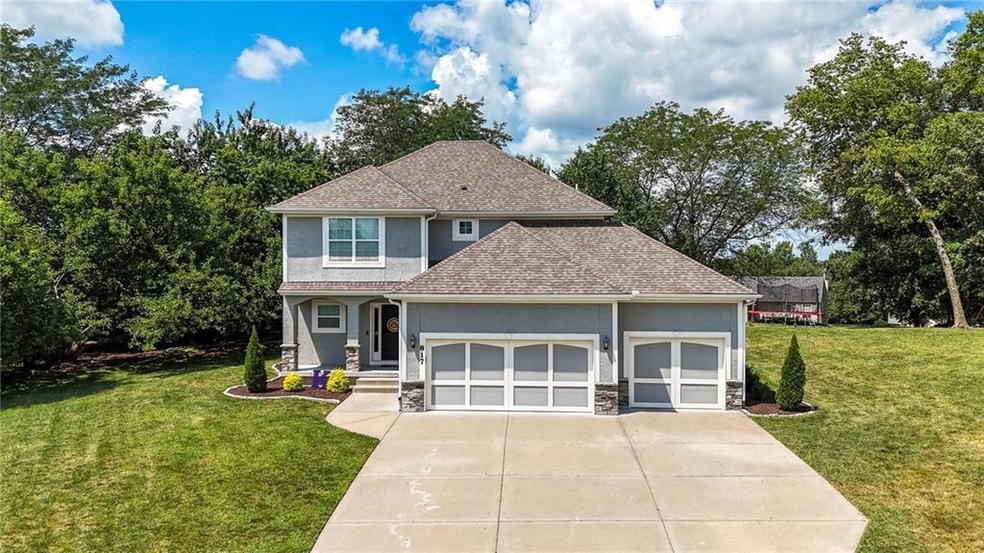
817 Highbush Place Kearney, MO 64060
Estimated payment $3,041/month
Highlights
- 26,136 Sq Ft lot
- Recreation Room
- Wood Flooring
- Kearney Junior High School Rated A-
- Traditional Architecture
- 3 Car Attached Garage
About This Home
This move-in ready home offers modern upgrades and plenty of space inside and out. The kitchen features granite counters, rich wood cabinetry, and brand-new microwave and dishwasher (2024). Enjoy the comfort of a spacious primary suite with a walk-in closet, plus the efficiency of a tankless water heater (2022). Outside, the oversized lot has been fully refreshed with new block-edged landscaping, fresh trees and bushes, and a covered patio perfect for entertaining. A custom shed on a permanent pad provides extra storage, and the expansive yard offers room to play, garden, or relax.
Listing Agent
Keller Williams KC North Brokerage Phone: 816-804-8587 License #2017043436 Listed on: 07/27/2025

Home Details
Home Type
- Single Family
Est. Annual Taxes
- $5,419
Year Built
- Built in 2016
HOA Fees
- $6 Monthly HOA Fees
Parking
- 3 Car Attached Garage
- Front Facing Garage
Home Design
- Traditional Architecture
- Composition Roof
- Stone Trim
Interior Spaces
- 2-Story Property
- Ceiling Fan
- Gas Fireplace
- Living Room with Fireplace
- Combination Kitchen and Dining Room
- Recreation Room
- Laundry closet
- Finished Basement
Kitchen
- Eat-In Kitchen
- Kitchen Island
Flooring
- Wood
- Carpet
- Ceramic Tile
Bedrooms and Bathrooms
- 5 Bedrooms
- Walk-In Closet
- Double Vanity
- Shower Only
Schools
- Southview Elementary School
- Kearney High School
Utilities
- Forced Air Heating and Cooling System
- Satellite Dish
Additional Features
- 0.6 Acre Lot
- City Lot
Community Details
- Dovecott HOA
- Dovecott Subdivision
Listing and Financial Details
- Assessor Parcel Number 11-310-00-03-003.00
- $0 special tax assessment
Map
Home Values in the Area
Average Home Value in this Area
Tax History
| Year | Tax Paid | Tax Assessment Tax Assessment Total Assessment is a certain percentage of the fair market value that is determined by local assessors to be the total taxable value of land and additions on the property. | Land | Improvement |
|---|---|---|---|---|
| 2024 | $5,420 | $79,080 | -- | -- |
| 2023 | $5,401 | $79,080 | $0 | $0 |
| 2022 | $4,222 | $59,770 | $0 | $0 |
| 2021 | $4,138 | $59,774 | $7,524 | $52,250 |
| 2020 | $3,844 | $50,500 | $0 | $0 |
| 2019 | $3,824 | $50,502 | $5,700 | $44,802 |
| 2018 | $3,542 | $45,180 | $0 | $0 |
| 2017 | $442 | $45,180 | $5,700 | $39,480 |
| 2016 | $442 | $5,700 | $5,700 | $0 |
| 2015 | $318 | $4,100 | $4,100 | $0 |
| 2014 | $320 | $4,100 | $4,100 | $0 |
Property History
| Date | Event | Price | Change | Sq Ft Price |
|---|---|---|---|---|
| 08/14/2025 08/14/25 | For Sale | $475,000 | +44.0% | $160 / Sq Ft |
| 06/25/2020 06/25/20 | Sold | -- | -- | -- |
| 05/14/2020 05/14/20 | Price Changed | $329,900 | -1.5% | $121 / Sq Ft |
| 05/01/2020 05/01/20 | Price Changed | $334,900 | -4.3% | $123 / Sq Ft |
| 04/20/2020 04/20/20 | Price Changed | $349,900 | -4.1% | $129 / Sq Ft |
| 03/21/2020 03/21/20 | Price Changed | $365,000 | -2.7% | $134 / Sq Ft |
| 02/18/2020 02/18/20 | Price Changed | $375,000 | -2.6% | $138 / Sq Ft |
| 01/30/2020 01/30/20 | For Sale | $385,000 | +45.3% | $141 / Sq Ft |
| 06/06/2016 06/06/16 | Sold | -- | -- | -- |
| 04/11/2016 04/11/16 | Pending | -- | -- | -- |
| 03/02/2016 03/02/16 | For Sale | $264,880 | -- | $138 / Sq Ft |
Purchase History
| Date | Type | Sale Price | Title Company |
|---|---|---|---|
| Warranty Deed | -- | None Available | |
| Warranty Deed | -- | Thomson Affinity Title Llc | |
| Commissioners Deed | -- | Thomson Affinity Title Llc |
Mortgage History
| Date | Status | Loan Amount | Loan Type |
|---|---|---|---|
| Open | $39,000 | Credit Line Revolving | |
| Open | $313,405 | New Conventional | |
| Closed | $313,405 | New Conventional | |
| Previous Owner | $22,900 | Credit Line Revolving | |
| Previous Owner | $249,000 | New Conventional | |
| Previous Owner | $251,750 | New Conventional | |
| Previous Owner | $251,750 | New Conventional |
Similar Homes in Kearney, MO
Source: Heartland MLS
MLS Number: 2565817
APN: 11-310-00-03-003.00
- 816 Foxglove Ln
- 2314 Larkspur Ln
- 2318 Larkspur Ln
- 2316 Larkspur Ln
- 412 Evening Star Dr
- 20012 NE 138th St
- 1103 Melody Ct
- 2212 Blue Bell Terrace
- 1105 Melody Ct
- 1702 Flintrock St
- 1706 Clear Creek Dr
- 1814 Lauren Ln
- 1604 Opal Rd
- 1610 Renea Ct
- 2211 Prairie Creek Dr
- 1210 E 15th St
- 1404 Stonecrest Dr
- 1407 Rose St
- 2121 Greenfield Point
- 2123 Greenfield Point
- 2215 Glenside Rd
- 406 Brookside Cir
- 809 E 15th St
- 1305 Amber Ln
- 813 Southbrook Pkwy
- 306 E 17th St
- 1811 Patricia Dr
- 1706 Sunset Dr
- 411 W 10th St
- 104 E Frank St
- 2421 Catalpa St Unit 58
- 2333 Dogwood St Unit 6
- 700 Zay Dr
- 1800 W Jesse James Rd
- 413 Holtz Ave
- 404 Saint Louis Ave
- 8931 NE 116th Place
- 1427 Lynette St
- 10736 N Laurel Ave
- 11210 N Ditman Ave






